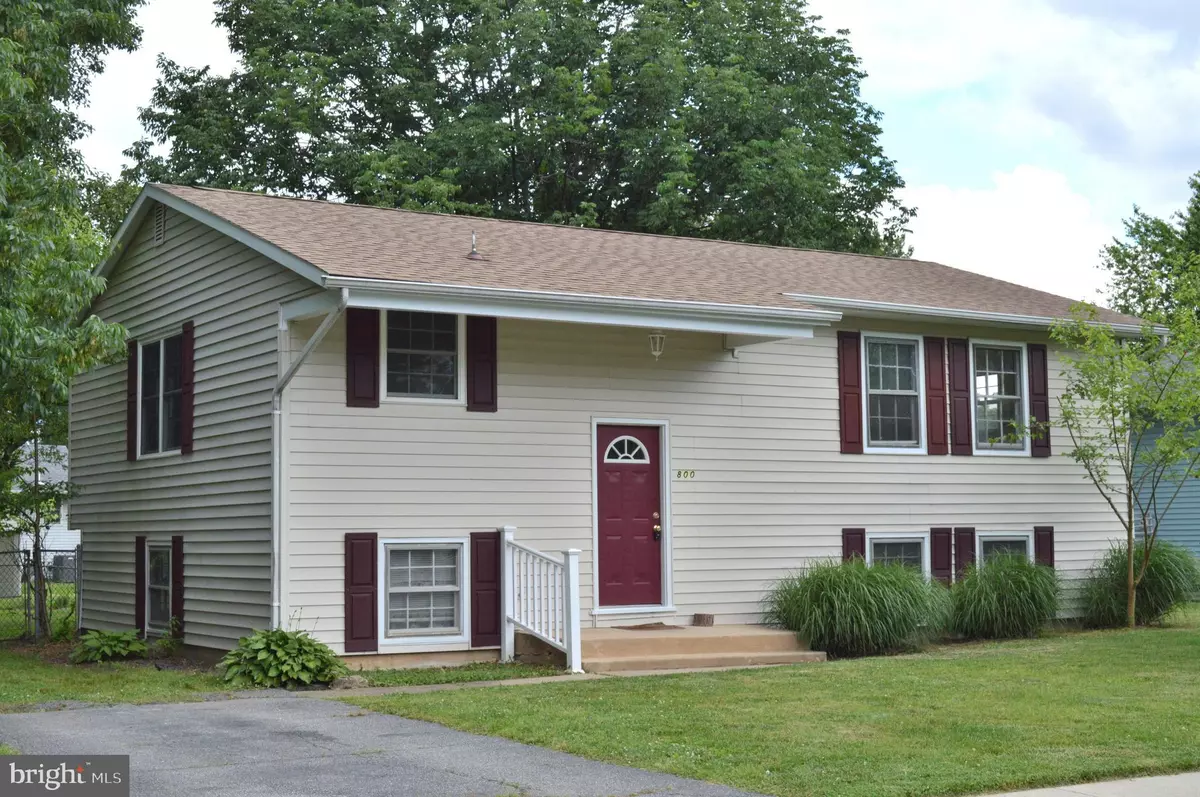$240,000
$239,900
For more information regarding the value of a property, please contact us for a free consultation.
800 BROADFIELD DR Newark, DE 19713
4 Beds
2 Baths
1,600 SqFt
Key Details
Sold Price $240,000
Property Type Single Family Home
Sub Type Detached
Listing Status Sold
Purchase Type For Sale
Square Footage 1,600 sqft
Price per Sqft $150
Subdivision Scottfield
MLS Listing ID DENC502650
Sold Date 07/17/20
Style Bi-level
Bedrooms 4
Full Baths 2
HOA Fees $2/ann
HOA Y/N Y
Abv Grd Liv Area 1,100
Originating Board BRIGHT
Year Built 1974
Annual Tax Amount $2,451
Tax Year 2019
Lot Size 0.280 Acres
Acres 0.28
Lot Dimensions 77.30 x 115.00
Property Description
Scottfield. Lots of room in this freshly painted 4 bedroom 2 bath home and wait until you see the size of the back yard. Delmarva confirms that natural gas is available. On the main level is the bright, spacious living room dining room combination that gives you that popular open floor plan. There are hardwood floors throughout the main level. The updated kitchen features ceramic counter tops, hardwood floors, a double sink, 2 lazy susans, glass front upper cabinets and many pull out shelves to keep everything easy to access. Also on this level are 3 bedrooms and a full bath with tub/shower. Downstairs is a huge family room, another large bedroom, a big laundry room and a storage area with bilco doors to the back yard. The back yard is one of the largest that I have seen in Scottfield and is fenced with 2 gates. Showings begin on Sunday 6/7 at 11am.
Location
State DE
County New Castle
Area Newark/Glasgow (30905)
Zoning NC6.5
Rooms
Other Rooms Living Room, Primary Bedroom, Bedroom 2, Bedroom 3, Bedroom 4, Kitchen, Family Room, Laundry
Main Level Bedrooms 3
Interior
Interior Features Ceiling Fan(s), Stall Shower, Tub Shower
Hot Water Electric
Heating Baseboard - Electric
Cooling None
Flooring Hardwood, Carpet
Equipment Built-In Microwave, Built-In Range, Dishwasher, Dryer, Exhaust Fan, Oven/Range - Electric, Refrigerator, Washer
Appliance Built-In Microwave, Built-In Range, Dishwasher, Dryer, Exhaust Fan, Oven/Range - Electric, Refrigerator, Washer
Heat Source Electric, Natural Gas Available
Exterior
Garage Spaces 2.0
Fence Chain Link
Utilities Available Cable TV Available
Water Access N
Roof Type Architectural Shingle,Shingle
Accessibility None
Total Parking Spaces 2
Garage N
Building
Lot Description Corner, Level
Story 2
Sewer Public Sewer
Water Public
Architectural Style Bi-level
Level or Stories 2
Additional Building Above Grade, Below Grade
Structure Type Dry Wall
New Construction N
Schools
Elementary Schools Smith
Middle Schools Gauger-Cobbs
High Schools Newark
School District Christina
Others
Senior Community No
Tax ID 11-006.20-217
Ownership Fee Simple
SqFt Source Assessor
Acceptable Financing Cash, Conventional, FHA, VA
Listing Terms Cash, Conventional, FHA, VA
Financing Cash,Conventional,FHA,VA
Special Listing Condition Standard
Read Less
Want to know what your home might be worth? Contact us for a FREE valuation!

Our team is ready to help you sell your home for the highest possible price ASAP

Bought with Pamela C Cox • BHHS Fox & Roach-Christiana





