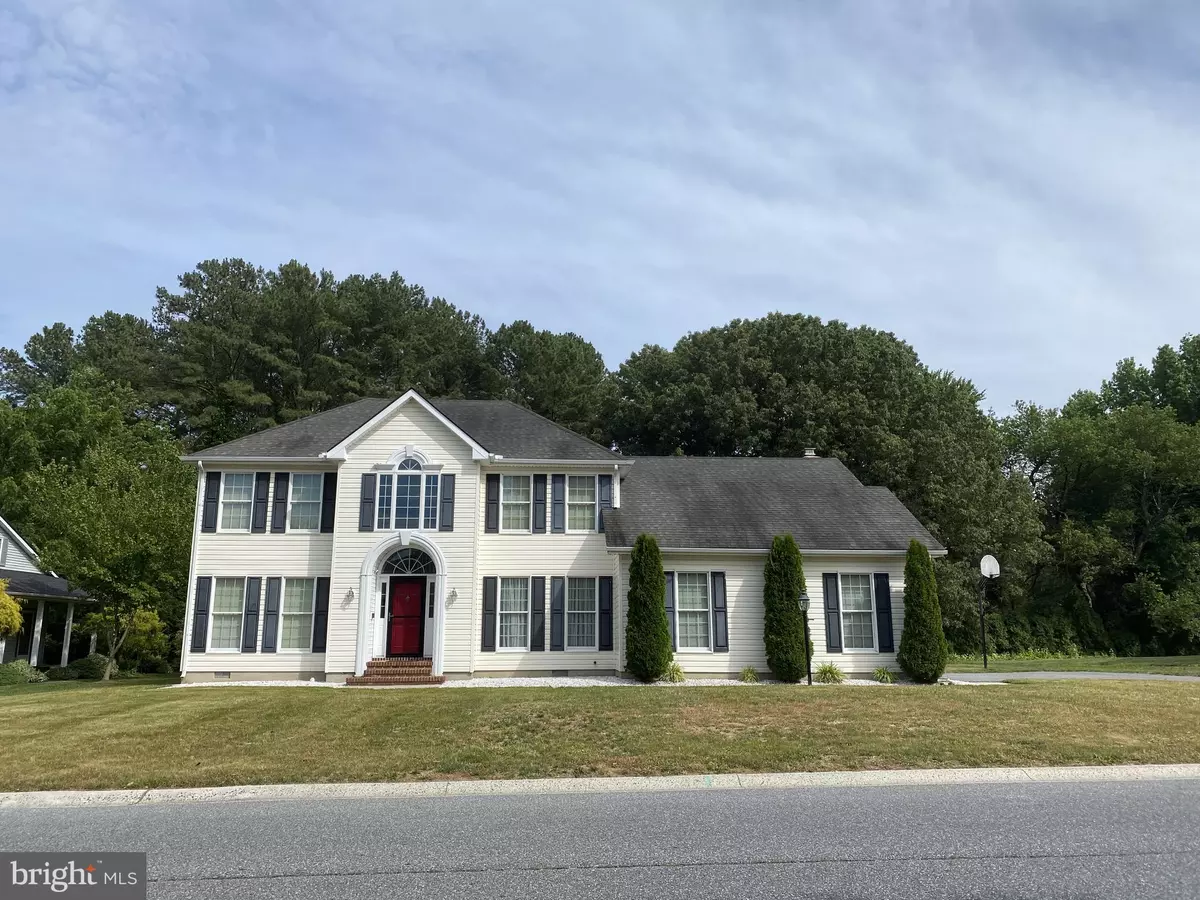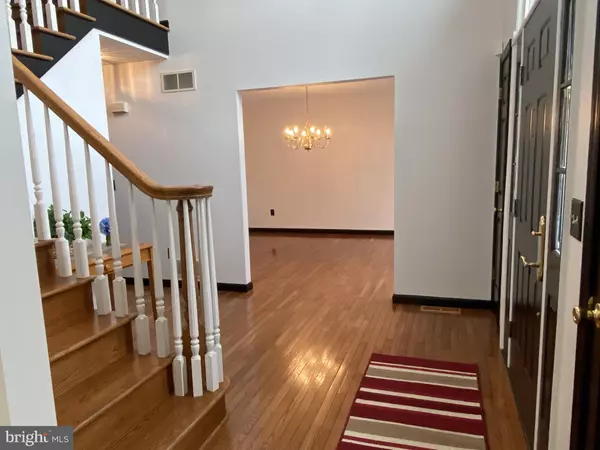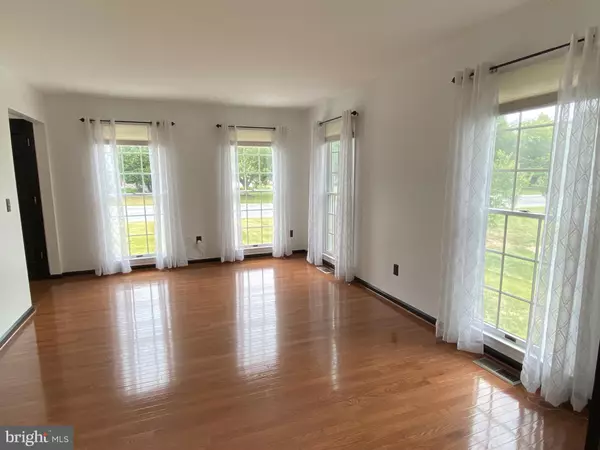$280,000
$289,900
3.4%For more information regarding the value of a property, please contact us for a free consultation.
108 STEFFENS BLVD Camden Wyoming, DE 19934
4 Beds
3 Baths
2,566 SqFt
Key Details
Sold Price $280,000
Property Type Single Family Home
Sub Type Detached
Listing Status Sold
Purchase Type For Sale
Square Footage 2,566 sqft
Price per Sqft $109
Subdivision Stonegate
MLS Listing ID DEKT239300
Sold Date 07/27/20
Style Traditional
Bedrooms 4
Full Baths 2
Half Baths 1
HOA Y/N N
Abv Grd Liv Area 2,566
Originating Board BRIGHT
Year Built 1994
Annual Tax Amount $1,534
Tax Year 2019
Lot Size 0.420 Acres
Acres 0.42
Lot Dimensions 115 x 160
Property Description
Visit this home virtually: http://www.vht.com/434072791/IDXS - Plenty of room for everyone! There is a nice flow to this home. The two story foyer welcomes you with hardwood flooring, a planter shelf overlooking the foyer and lots of natural light. There is a large sunny living room surrounded by windows with French doors leading to the office, which also has lots of windows including a bay window. The spacious kitchen has a desk, a center island and opens to the huge family room with a cozy wood fireplace. And the family room opens to the dining room, great for entertaining. Gleaming hardwood flooring throughout the first level (except carpet in family room), stairs and upstairs hallway. Upstairs there are four bedrooms including a large 17 x 12 master bedroom and a 14 x 13 master bath with tile flooring, jetted tub and separate shower. There is also a convenient upstairs laundry area. A special feature of this home is the huge 22 x 14 unfinished walk up attic over the garage that is perfect for storage or to finish into a bonus room. Outside, the spacious yard has a mature shade tree, plenty of room for a pool or a play set and backs to tree line for privacy. Asking price includes a $1,000 appliance allowance and a one year Home Trust Warranty. Great location in the CR School District minutes from DAFB, schools, shopping and restaurants. Available for quick occupancy!
Location
State DE
County Kent
Area Caesar Rodney (30803)
Zoning RS1
Rooms
Other Rooms Living Room, Dining Room, Primary Bedroom, Bedroom 2, Bedroom 3, Bedroom 4, Kitchen, Family Room, Office, Attic
Interior
Heating Forced Air
Cooling Central A/C
Heat Source Natural Gas
Exterior
Parking Features Garage - Side Entry, Inside Access
Garage Spaces 4.0
Water Access N
Accessibility None
Attached Garage 2
Total Parking Spaces 4
Garage Y
Building
Story 2
Sewer Public Sewer
Water Public
Architectural Style Traditional
Level or Stories 2
Additional Building Above Grade, Below Grade
New Construction N
Schools
Elementary Schools Allen Frear
Middle Schools F Neil Postlethwait
High Schools Caesar Rod
School District Caesar Rodney
Others
Senior Community No
Tax ID NM-00-09513-03-0500-000
Ownership Fee Simple
SqFt Source Assessor
Acceptable Financing Cash, Conventional, FHA, VA
Listing Terms Cash, Conventional, FHA, VA
Financing Cash,Conventional,FHA,VA
Special Listing Condition Standard
Read Less
Want to know what your home might be worth? Contact us for a FREE valuation!

Our team is ready to help you sell your home for the highest possible price ASAP

Bought with Betty Jane M Corey • Keller Williams Realty Central-Delaware





