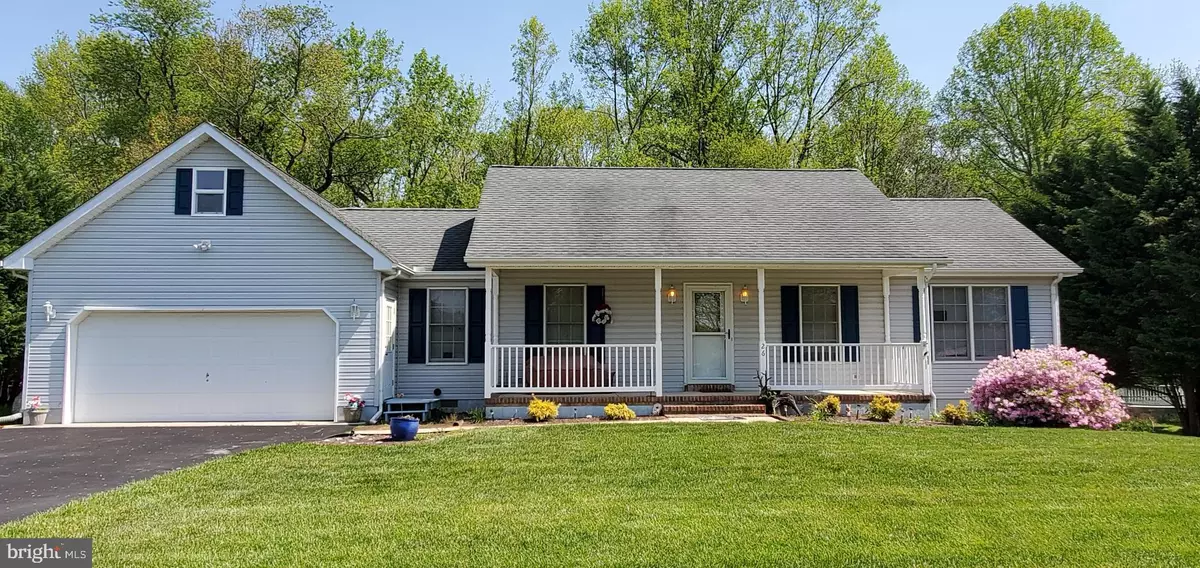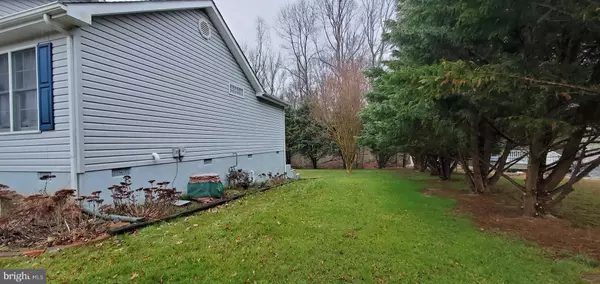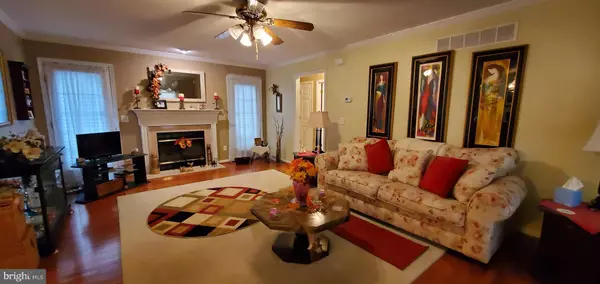$264,900
$264,900
For more information regarding the value of a property, please contact us for a free consultation.
26 MAPLE SHADE DR Magnolia, DE 19962
3 Beds
2 Baths
1,493 SqFt
Key Details
Sold Price $264,900
Property Type Single Family Home
Sub Type Detached
Listing Status Sold
Purchase Type For Sale
Square Footage 1,493 sqft
Price per Sqft $177
Subdivision Woodfield
MLS Listing ID DEKT236458
Sold Date 07/31/20
Style Ranch/Rambler
Bedrooms 3
Full Baths 2
HOA Fees $21/ann
HOA Y/N Y
Abv Grd Liv Area 1,493
Originating Board BRIGHT
Year Built 2003
Annual Tax Amount $1,049
Tax Year 2019
Lot Size 0.522 Acres
Acres 0.52
Lot Dimensions 142.00 x 160.00
Property Description
Want a Ranch home but still want to entertain and enjoy the great outdoors? This home is for you! Lovingly maintained Ranch with split floor plan in the great community of Woodfield. This home sits in the rear of the development on a quiet street, is in Caesar Rodney School District, and is centrally located to RT 1, RT13 and all the neighboring conveniences. Pass the time on your roomy 6 x 27ft Front Porch or walk through the front door into the spacious Living Room adorned in crown molding, gleaming hardwood floors, and gas fireplace to relax all your cares away. The hardwoods and crown molding extend into the open Dining area with lots of natural light. The Kitchen is lined with recessed panel cabinets, roll out shelves for all your pots and pans, dual sink with reverse osmosis water system, and extended breakfast bar too. Off the kitchen is a small office nook, the Master Bedroom and Ensuite with Dual Sink Vanity, Walk In Shower, Wainscoting, Walk in Closet, and ceiling trim. Adjacent to the laundry area is the 4 Season heated and cooled Sunroom complete with floor to ceiling windows and skylights to enjoy the view, the sun, read a book, or entertain with friends on the two tiered freshly painted wooden deck and gazebo. Two additional bedrooms and Hall Bath with Walk In Shower complete this home. Outdoor 8 x16 Shed , additional Garage in Rear for storing all your yard essentials. Front and Rear Yard Irrigation System on separate well (2010), Eemax tankless water heater (2013) and attic reinsulated with Thinsulation (2016), Dryzone Crawlspace (2010) and Dehumidifier maximizes the efficiency of the this home. Culligan Water Conditioner, and On Demand Water System. Free Lawn Treatment services through 2020 and a Choice Home Warranty through December 15, 2021. This home truly is turnkey! Shed sold As-Is. Virtual Tour Link: https://youtu.be/Bf1z2WuCFUk
Location
State DE
County Kent
Area Caesar Rodney (30803)
Zoning AC
Rooms
Other Rooms Living Room, Dining Room, Primary Bedroom, Kitchen, Sun/Florida Room, Office, Bathroom 2, Bathroom 3
Main Level Bedrooms 3
Interior
Interior Features Built-Ins, Ceiling Fan(s), Crown Moldings, Dining Area, Efficiency, Entry Level Bedroom, Primary Bath(s), Recessed Lighting, Skylight(s), Stall Shower, Walk-in Closet(s), Water Treat System, Wine Storage, Wood Floors
Heating Forced Air
Cooling Central A/C
Flooring Hardwood, Carpet, Laminated, Vinyl
Fireplaces Number 1
Fireplaces Type Marble, Fireplace - Glass Doors
Equipment Built-In Range, Dishwasher, Refrigerator, Range Hood, Water Conditioner - Owned, Water Heater, Water Heater - Tankless
Fireplace Y
Appliance Built-In Range, Dishwasher, Refrigerator, Range Hood, Water Conditioner - Owned, Water Heater, Water Heater - Tankless
Heat Source Electric
Laundry Main Floor
Exterior
Exterior Feature Deck(s), Porch(es)
Parking Features Garage - Front Entry, Inside Access, Garage Door Opener
Garage Spaces 2.0
Utilities Available Cable TV Available
Water Access N
Roof Type Shingle
Accessibility None
Porch Deck(s), Porch(es)
Attached Garage 2
Total Parking Spaces 2
Garage Y
Building
Story 1
Sewer On Site Septic
Water Public
Architectural Style Ranch/Rambler
Level or Stories 1
Additional Building Above Grade, Below Grade
New Construction N
Schools
School District Caesar Rodney
Others
Senior Community No
Tax ID NM-00-11104-05-6700-000
Ownership Fee Simple
SqFt Source Assessor
Security Features Motion Detectors
Acceptable Financing Conventional, FHA, USDA, VA
Listing Terms Conventional, FHA, USDA, VA
Financing Conventional,FHA,USDA,VA
Special Listing Condition Standard
Read Less
Want to know what your home might be worth? Contact us for a FREE valuation!

Our team is ready to help you sell your home for the highest possible price ASAP

Bought with Peggy Sue Mitchell • BHHS Fox & Roach - Hockessin





