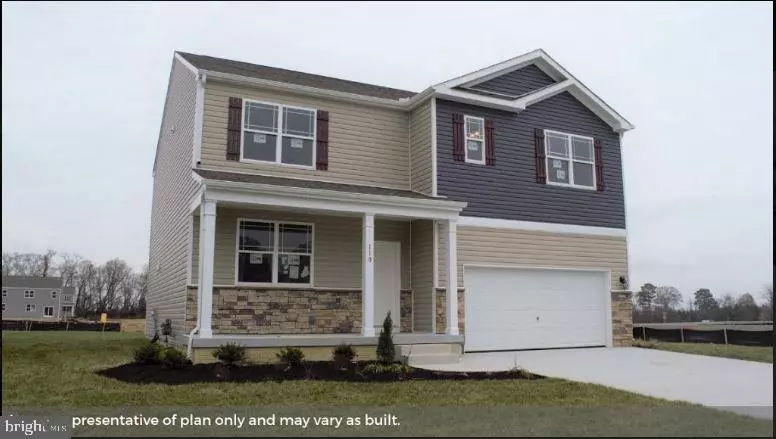$315,000
$308,790
2.0%For more information regarding the value of a property, please contact us for a free consultation.
97 S MARSHVIEW TER Magnolia, DE 19962
4 Beds
3 Baths
2,511 SqFt
Key Details
Sold Price $315,000
Property Type Single Family Home
Sub Type Detached
Listing Status Sold
Purchase Type For Sale
Square Footage 2,511 sqft
Price per Sqft $125
Subdivision Point Landing
MLS Listing ID DEKT237336
Sold Date 07/31/20
Style Traditional
Bedrooms 4
Full Baths 2
Half Baths 1
HOA Fees $27/mo
HOA Y/N Y
Abv Grd Liv Area 2,511
Originating Board BRIGHT
Year Built 2020
Annual Tax Amount $1,500
Tax Year 2020
Lot Size 9,800 Sqft
Acres 0.22
Property Description
At 2,511 square feet of living space, this home offers 9 ceilings on the first floor with a spacious open kitchen layout overlooking the dining and family room. The family room offers a beautiful gas fireplace surrounded in black slate great for entertaining. An additional first floor carpeted bedroom and full double vanity bathroom with matching vinyl flooring are also a one of a kind in this home. Stainless steel kitchen appliance package, gray wood grain vinyl flooring throughout the main living areas, laminate kitchen counter tops, white kitchen cabinets, white cultured marble bathroom vanities, Smart Home Technology(R), and prewired ceiling fan rough ins and cable outlets in every room are just some of the standard features this home has to offer. On the second floor is a fully carpeted owner s suite with a connected full double vanity bathroom, walk in shower, vinyl flooring, and a carpeted walk-in closet. Three spacious carpeted bedrooms, a full double vanity vinyl floor guest bathroom, laundry room with vinyl flooring, and an additional carpeted loft area complete the second floor living space.
Location
State DE
County Kent
Area Caesar Rodney (30803)
Zoning R-2A
Rooms
Other Rooms Living Room, Dining Room, Bedroom 2, Bedroom 3, Bedroom 4, Kitchen, Family Room, Bedroom 1, Loft
Interior
Interior Features Carpet, Dining Area, Floor Plan - Open, Kitchen - Eat-In, Primary Bath(s), Walk-in Closet(s)
Hot Water Natural Gas, 60+ Gallon Tank
Heating Forced Air
Cooling Central A/C
Flooring Partially Carpeted, Vinyl
Heat Source Natural Gas
Exterior
Parking Features Built In
Garage Spaces 2.0
Amenities Available Common Grounds
Water Access N
Roof Type Architectural Shingle
Accessibility None
Attached Garage 2
Total Parking Spaces 2
Garage Y
Building
Story 2
Foundation Slab
Sewer Public Sewer
Water Public
Architectural Style Traditional
Level or Stories 2
Additional Building Above Grade
Structure Type 9'+ Ceilings
New Construction Y
Schools
School District Caesar Rodney
Others
HOA Fee Include Common Area Maintenance,Snow Removal
Senior Community No
Tax ID NO TAX RECORD
Ownership Fee Simple
SqFt Source Estimated
Acceptable Financing Cash, Conventional, FHA, USDA, VA
Listing Terms Cash, Conventional, FHA, USDA, VA
Financing Cash,Conventional,FHA,USDA,VA
Special Listing Condition Standard
Read Less
Want to know what your home might be worth? Contact us for a FREE valuation!

Our team is ready to help you sell your home for the highest possible price ASAP

Bought with Samantha Eden Laureta • Keller Williams Realty Central-Delaware




