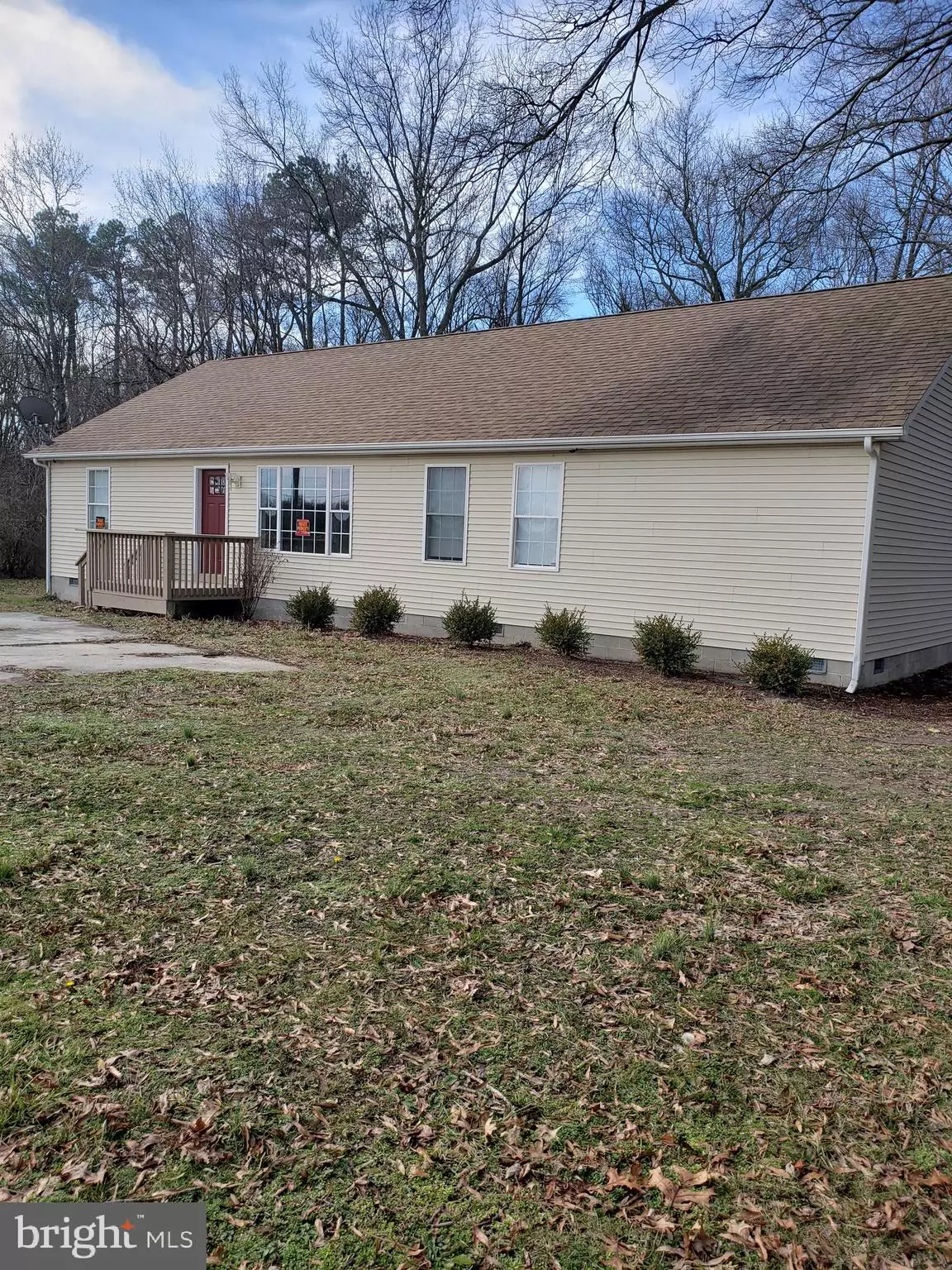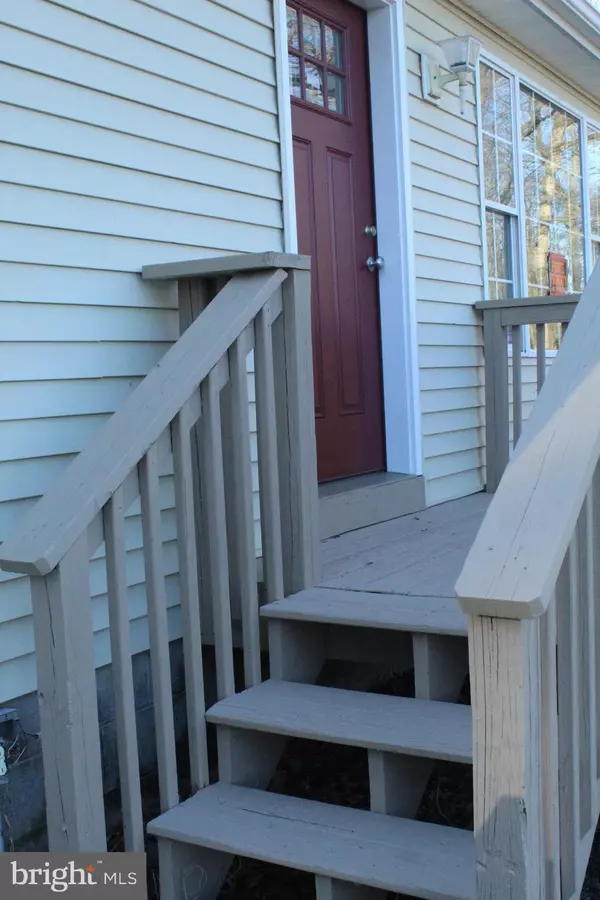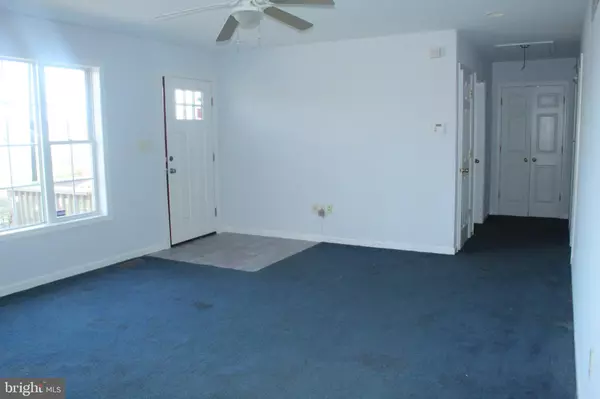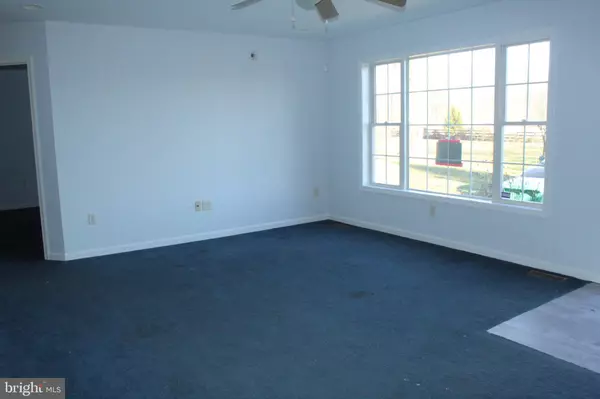$255,000
$269,900
5.5%For more information regarding the value of a property, please contact us for a free consultation.
2779 JUDITH ROAD Hartly, DE 19953
3 Beds
2 Baths
1,800 SqFt
Key Details
Sold Price $255,000
Property Type Single Family Home
Sub Type Detached
Listing Status Sold
Purchase Type For Sale
Square Footage 1,800 sqft
Price per Sqft $141
Subdivision None Available
MLS Listing ID DEKT234992
Sold Date 07/30/20
Style Ranch/Rambler
Bedrooms 3
Full Baths 2
HOA Y/N N
Abv Grd Liv Area 1,800
Originating Board BRIGHT
Year Built 2006
Annual Tax Amount $1,140
Tax Year 2019
Lot Size 2.200 Acres
Acres 2.2
Property Description
As you first see this home the beautiful extra large picture window will stand out. Enter through the front deck in to the Living room. Down the Hall is the just remodeled full Bath, so nicely done. Two Bedrooms on this side of the house are a good size and the closets are huge with shelving. The Master on the other side through the sleeping area to the WOW Master Bath from the stone & tile to the large soaking tub this is the sanctuary to spend some time. On the other side of the Bath is the Master walkin closet plenty of space for everything. The Kitchen is big and has lots of cabinets and a Breakfast bar. The Kitchen is open to the Dining area and the Family room. Off the Dining area is the french doors which open to the large back Deck with the wonderful country wooded view. The whole house has been freshly painted.The Seller is offering $2000 flooring allowance to help you make this home your own.
Location
State DE
County Kent
Area Capital (30802)
Zoning AR
Rooms
Other Rooms Living Room, Primary Bedroom, Bedroom 2, Bedroom 3, Kitchen, Family Room, Bathroom 2, Primary Bathroom
Main Level Bedrooms 3
Interior
Hot Water Tankless
Heating Forced Air
Cooling Ceiling Fan(s), Central A/C
Flooring Carpet, Tile/Brick, Vinyl
Equipment Built-In Microwave, Dishwasher, Cooktop, Oven - Single, Refrigerator, Washer/Dryer Hookups Only
Furnishings No
Fireplace N
Appliance Built-In Microwave, Dishwasher, Cooktop, Oven - Single, Refrigerator, Washer/Dryer Hookups Only
Heat Source Propane - Leased
Laundry Main Floor
Exterior
Water Access N
Roof Type Shingle
Accessibility None
Garage N
Building
Story 1
Sewer Mound System
Water Well
Architectural Style Ranch/Rambler
Level or Stories 1
Additional Building Above Grade
New Construction N
Schools
High Schools Dover H.S.
School District Capital
Others
Senior Community No
Tax ID 9-00-06400-01-2500-00001
Ownership Fee Simple
SqFt Source Assessor
Security Features Exterior Cameras
Acceptable Financing FHA, Cash, Conventional, VA, USDA
Listing Terms FHA, Cash, Conventional, VA, USDA
Financing FHA,Cash,Conventional,VA,USDA
Special Listing Condition Standard
Read Less
Want to know what your home might be worth? Contact us for a FREE valuation!

Our team is ready to help you sell your home for the highest possible price ASAP

Bought with Kelsey N. Gallo • The Parker Group





