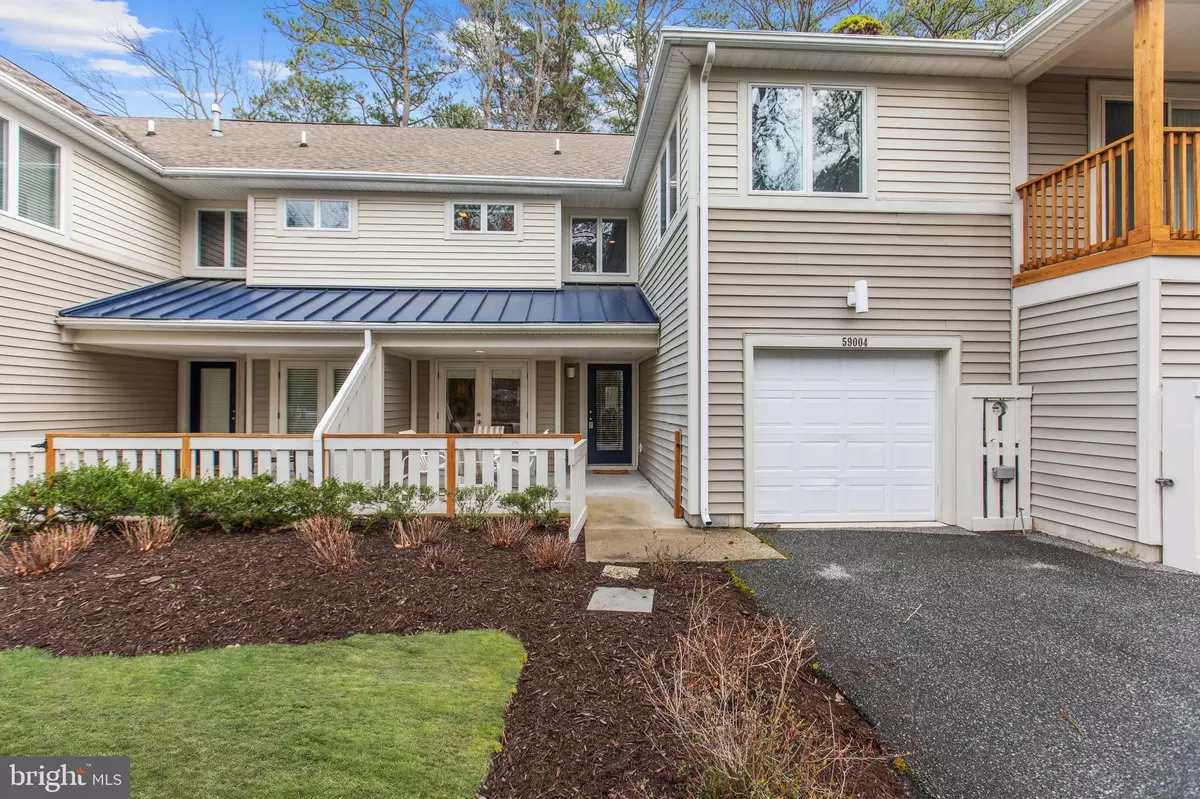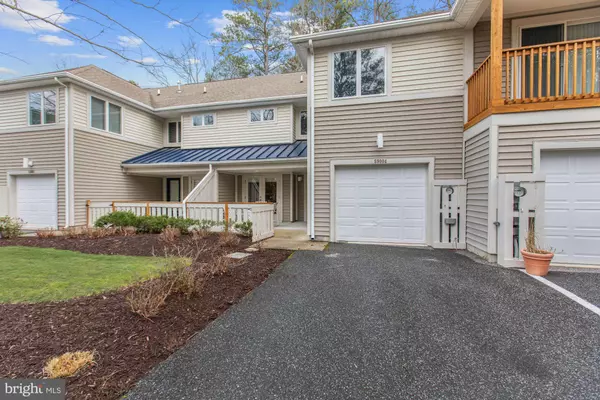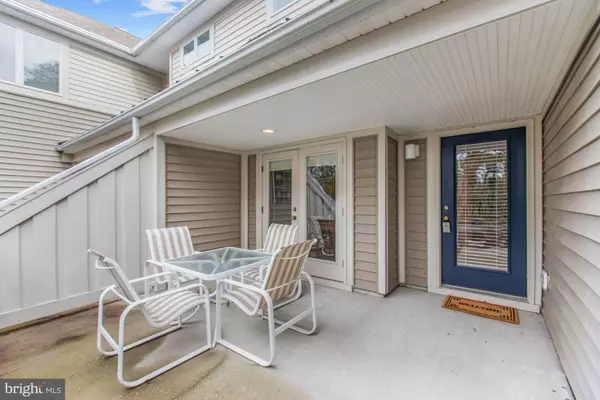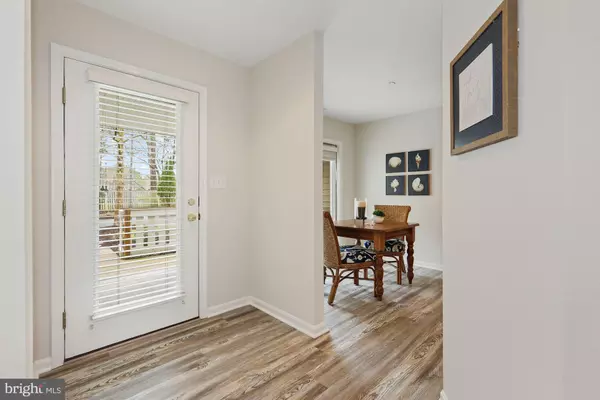$445,000
$449,000
0.9%For more information regarding the value of a property, please contact us for a free consultation.
39249 FREEPORT COURT-UNIT 59004 FREEPORT COURT Bethany Beach, DE 19930
3 Beds
3 Baths
1,918 SqFt
Key Details
Sold Price $445,000
Property Type Condo
Sub Type Condo/Co-op
Listing Status Sold
Purchase Type For Sale
Square Footage 1,918 sqft
Price per Sqft $232
Subdivision Sea Colony West
MLS Listing ID DESU158296
Sold Date 08/05/20
Style Coastal
Bedrooms 3
Full Baths 2
Half Baths 1
Condo Fees $515/mo
HOA Y/N N
Abv Grd Liv Area 1,918
Originating Board BRIGHT
Land Lease Amount 2000.0
Land Lease Frequency Annually
Year Built 2003
Annual Tax Amount $1,147
Tax Year 2019
Lot Dimensions 0.00 x 0.00
Property Description
This gorgeous home features everything you could ask for located in the amazing Sea Colony resort community featuring low maintenance living! Spacious front patio area is a perfect to greet guests. Luxury vinyl plank flooring flows throughout the open floor plan and compliments the beautiful neutral color palette. Graciously sized kitchen boasts large peninsula island, brand new Quartz countertops (not shown in photos), 42 inch cabinetry, stainless steel appliances, and a generous amount of counter space. Dining area off kitchen provides ample space for gatherings and provides access to the rear screened-in patio. Living room is complete as it showcases gas fireplace and bountiful sunlight. Upper level hosts a great loft landing area as well as 2 bedrooms in addition to the master. Master suite is adorned with lavish master bath and personal balcony. With double sink vanity, jetted tile tub, and separate shower, master bath creates the perfect retreat for relaxation. Attached garage continues to add great value. This home and community with many amenities is ideal for any vacation property or primary residence! Sea Colony report features include a half-mile private beach, 12 swimming pools, 2 fitness centers, seasonal trolley service, 24 hour security, easy access to downtown Bethany Beach!
Location
State DE
County Sussex
Area Baltimore Hundred (31001)
Zoning HR-1
Rooms
Other Rooms Living Room, Dining Room, Primary Bedroom, Bedroom 2, Bedroom 3, Kitchen, Foyer, Breakfast Room, Loft
Interior
Interior Features Bar, Breakfast Area, Carpet, Ceiling Fan(s), Combination Kitchen/Dining, Dining Area, Family Room Off Kitchen, Floor Plan - Open, Kitchen - Island, Kitchen - Table Space, Primary Bath(s), Recessed Lighting, Walk-in Closet(s), WhirlPool/HotTub
Hot Water Electric
Heating Forced Air
Cooling Central A/C
Flooring Carpet, Vinyl
Fireplaces Number 1
Fireplaces Type Gas/Propane, Heatilator, Mantel(s)
Equipment Built-In Microwave, Dishwasher, Disposal, Dryer, Energy Efficient Appliances, Exhaust Fan, Freezer, Icemaker, Microwave, Oven - Self Cleaning, Oven - Single, Oven/Range - Electric, Refrigerator, Stainless Steel Appliances, Washer, Water Heater
Furnishings Yes
Fireplace Y
Window Features Insulated,Screens,Vinyl Clad
Appliance Built-In Microwave, Dishwasher, Disposal, Dryer, Energy Efficient Appliances, Exhaust Fan, Freezer, Icemaker, Microwave, Oven - Self Cleaning, Oven - Single, Oven/Range - Electric, Refrigerator, Stainless Steel Appliances, Washer, Water Heater
Heat Source Electric
Laundry Has Laundry
Exterior
Exterior Feature Balconies- Multiple, Balcony, Porch(es), Screened
Parking Features Garage - Front Entry
Garage Spaces 3.0
Utilities Available None
Amenities Available Beach, Jog/Walk Path, Pool - Outdoor, Recreational Center, Swimming Pool, Tennis Courts, Tennis - Indoor, Basketball Courts, Fitness Center, Hot tub, Meeting Room, Picnic Area, Pool - Indoor, Security, Tot Lots/Playground, Transportation Service, Volleyball Courts
Water Access N
View Garden/Lawn
Roof Type Architectural Shingle
Accessibility Other
Porch Balconies- Multiple, Balcony, Porch(es), Screened
Attached Garage 1
Total Parking Spaces 3
Garage Y
Building
Lot Description Backs to Trees, Landscaping
Story 2
Unit Features Garden 1 - 4 Floors
Sewer Public Sewer
Water Public
Architectural Style Coastal
Level or Stories 2
Additional Building Above Grade, Below Grade
Structure Type Dry Wall
New Construction N
Schools
Elementary Schools Lord Baltimore
Middle Schools Selbyville
High Schools Indian River
School District Indian River
Others
HOA Fee Include Snow Removal,Cable TV,Ext Bldg Maint,High Speed Internet,Insurance,Lawn Maintenance,Management,Reserve Funds,Road Maintenance,Trash,Water
Senior Community No
Tax ID 134-17.00-48.00-59004
Ownership Land Lease
Security Features Main Entrance Lock,Smoke Detector
Special Listing Condition Standard
Read Less
Want to know what your home might be worth? Contact us for a FREE valuation!

Our team is ready to help you sell your home for the highest possible price ASAP

Bought with Melanie Shoff • Keller Williams Realty Delmarva





