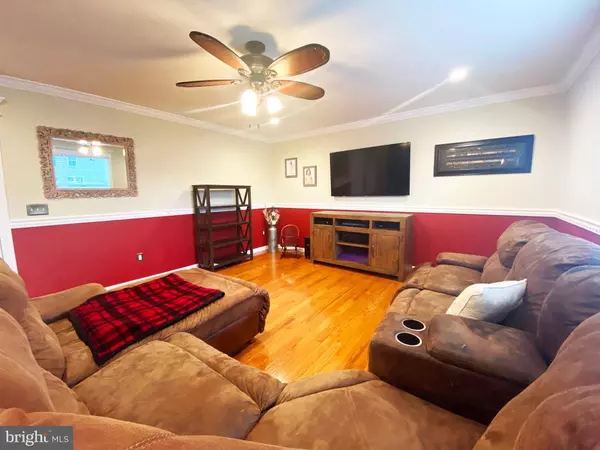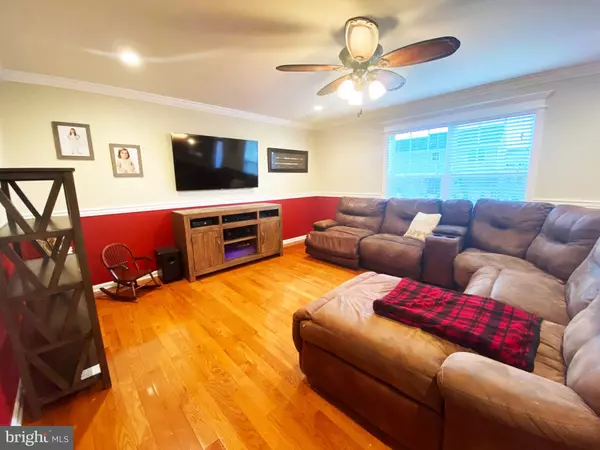$325,000
$334,900
3.0%For more information regarding the value of a property, please contact us for a free consultation.
56 POINT LANDING LN Magnolia, DE 19962
4 Beds
3 Baths
2,387 SqFt
Key Details
Sold Price $325,000
Property Type Single Family Home
Sub Type Detached
Listing Status Sold
Purchase Type For Sale
Square Footage 2,387 sqft
Price per Sqft $136
Subdivision Point Landing
MLS Listing ID DEKT239724
Sold Date 08/03/20
Style Contemporary
Bedrooms 4
Full Baths 2
Half Baths 1
HOA Fees $27/ann
HOA Y/N Y
Abv Grd Liv Area 2,387
Originating Board BRIGHT
Year Built 2015
Annual Tax Amount $1,337
Tax Year 2020
Lot Size 10,200 Sqft
Acres 0.23
Lot Dimensions 85.00 x 120.00
Property Description
Welcome to this beautifully maintained, 5 year young home in Point Landing located in the Caesar Rodney School District. This home was completely customized with a lot of character. Walking in, the exquisite hardwood floors greet you right in the foyer as they flow throughout the entire first floor. Moving ahead, the floor plan allows for entertainment, while still having a formal family room and dining room. The meticulous custom crown molding and chair rails throughout the first floor will leave you amazed. Into the kitchen, everything has been updated with 42" cabinets, granite counter-tops, a tiled backsplash, and stainless steel upgraded appliances. As well, the living room is open to the kitchen for ample use while under the recessed lighting throughout both rooms. Going upstairs, the stair rail was updated with rod iron balusters that is not only eye catching, but accents the Luxury Vinyl Plank that was installed throughout this floor. Inside the master, we feature a great sized walk-in closet with a master suite bathroom. This bathroom features a double bowl vanity with a stand up shower and a tiled soaking tub. There is also an additional three bedrooms with another bathroom upstairs. Into the basement, it is already conditioned and ready to finish and features a tankless water heater. Outside, there is a privacy vinyl fence installed with maturing landscape that will provide plenty of privacy in the years to come. Come see this home now while it lasts.
Location
State DE
County Kent
Area Caesar Rodney (30803)
Zoning AC
Rooms
Basement Unfinished
Interior
Interior Features Ceiling Fan(s), Chair Railings, Combination Kitchen/Living, Crown Moldings, Dining Area, Family Room Off Kitchen, Floor Plan - Traditional, Formal/Separate Dining Room, Kitchen - Eat-In, Kitchen - Island, Primary Bath(s), Pantry, Recessed Lighting, Soaking Tub, Tub Shower, Upgraded Countertops, Wainscotting, Walk-in Closet(s), Wood Floors
Hot Water Natural Gas, Instant Hot Water
Heating Central
Cooling Central A/C
Flooring Hardwood, Ceramic Tile
Equipment Dishwasher, Dryer - Electric, Instant Hot Water, Microwave, Oven/Range - Electric, Refrigerator, Stainless Steel Appliances, Washer, Water Heater - Tankless
Furnishings No
Fireplace N
Appliance Dishwasher, Dryer - Electric, Instant Hot Water, Microwave, Oven/Range - Electric, Refrigerator, Stainless Steel Appliances, Washer, Water Heater - Tankless
Heat Source Natural Gas
Exterior
Exterior Feature Deck(s)
Parking Features Garage - Front Entry
Garage Spaces 6.0
Fence Privacy, Vinyl, Fully
Water Access N
Roof Type Shingle,Pitched,Architectural Shingle
Accessibility None
Porch Deck(s)
Attached Garage 2
Total Parking Spaces 6
Garage Y
Building
Story 2
Sewer Public Sewer
Water Public
Architectural Style Contemporary
Level or Stories 2
Additional Building Above Grade, Below Grade
New Construction N
Schools
High Schools Caesar Rodney
School District Caesar Rodney
Others
Senior Community No
Tax ID NM-00-09603-01-0300-000
Ownership Fee Simple
SqFt Source Assessor
Acceptable Financing FHA, VA, USDA, Cash, Conventional
Listing Terms FHA, VA, USDA, Cash, Conventional
Financing FHA,VA,USDA,Cash,Conventional
Special Listing Condition Standard
Read Less
Want to know what your home might be worth? Contact us for a FREE valuation!

Our team is ready to help you sell your home for the highest possible price ASAP

Bought with John D Welcome • Welcome Home Realty





