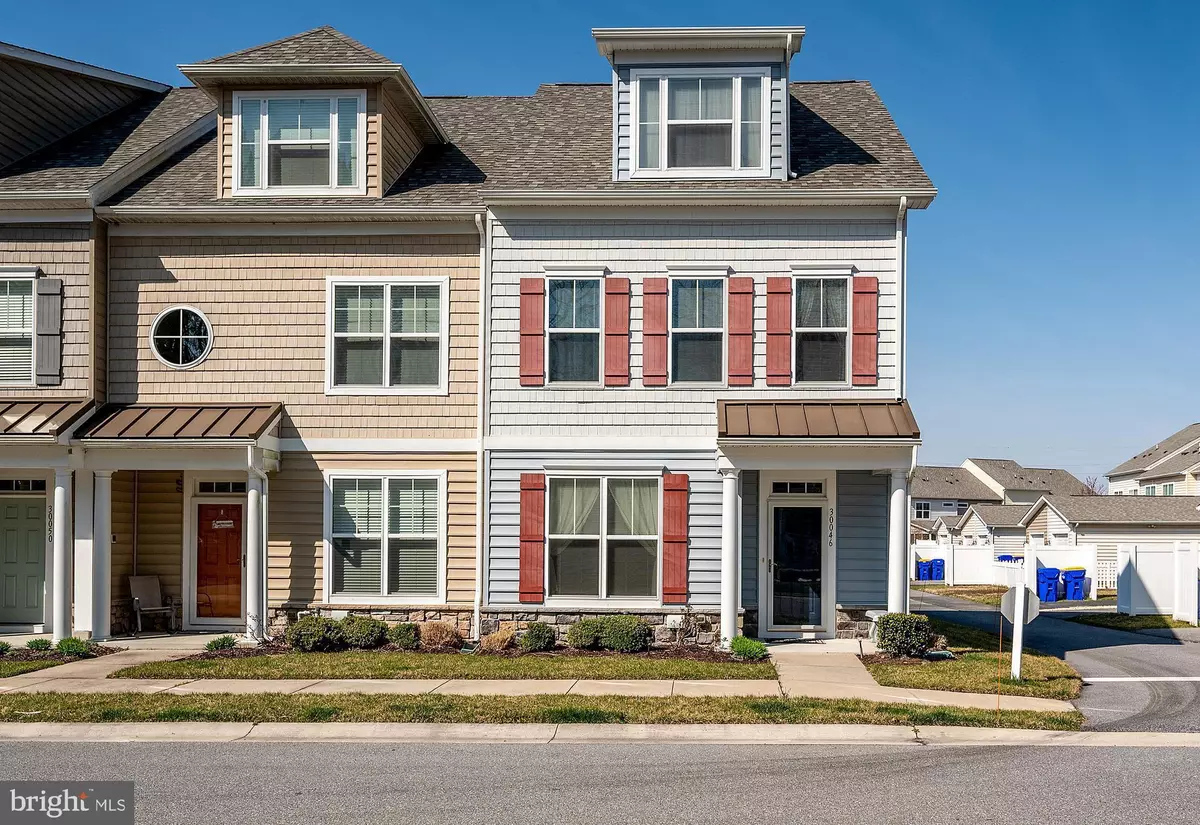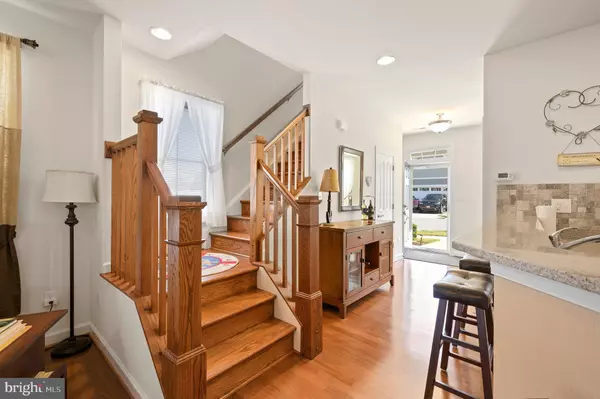$275,000
$277,000
0.7%For more information regarding the value of a property, please contact us for a free consultation.
30046 CENTER POINT RD Millville, DE 19967
3 Beds
3 Baths
1,820 SqFt
Key Details
Sold Price $275,000
Property Type Townhouse
Sub Type End of Row/Townhouse
Listing Status Sold
Purchase Type For Sale
Square Footage 1,820 sqft
Price per Sqft $151
Subdivision Millville By The Sea
MLS Listing ID DESU159712
Sold Date 08/12/20
Style Bi-level
Bedrooms 3
Full Baths 2
Half Baths 1
HOA Fees $254/mo
HOA Y/N Y
Abv Grd Liv Area 1,820
Originating Board BRIGHT
Year Built 2013
Annual Tax Amount $1,013
Tax Year 2019
Lot Size 1,742 Sqft
Acres 0.04
Lot Dimensions 22.00 x 85.00
Property Description
This townhome is located in the sought after community of MILLVILLE BY THE SEA, which is approximately three miles from Bethany Beach. This home has 3 Bedrooms and 2.5 Baths with beautiful Hardwood Floors and an Upgraded Oak stairway. It has an Open Kitchen with Granite Counters, Stainless Appliances and a Breakfast Bar. A gorgeous Built In Cabinet has been added to the Main Living Area. The spacious Screened Porch is perfect for outdoor entertaining & the Attached Garage has added Storage space. The large 3rd Floor Bedroom provides a private space for guests or use as an Office/Bonus room. A beautiful home for Year Round Living or make it your Beach Getaway, Community Shuttles are within a short walk plus the Sand Dollar pool is just steps away. Jump on the Bike/Walking Path to head over to the Clubhouse & Main Amenities. A great opportunity to get into the sought after community. Lawn Care is included in your very affordable HOA dues! Amenities include two pools, beach shuttle to Bethany Beach during season, bike/walking trails, catch and release lakes with fishing piers, clubhouse with game room and bar area, crab shack, fitness center, pickle ball and bocce ball courts and playground. This amenities-rich community offers activities all-year round.
Location
State DE
County Sussex
Area Baltimore Hundred (31001)
Zoning TN 739
Rooms
Basement Partial
Main Level Bedrooms 3
Interior
Hot Water Electric
Cooling Central A/C
Fireplaces Number 1
Furnishings No
Heat Source Electric
Exterior
Parking Features Garage - Rear Entry
Garage Spaces 1.0
Amenities Available Club House, Common Grounds, Fitness Center, Game Room, Jog/Walk Path, Lake, Picnic Area, Pier/Dock, Pool - Outdoor
Water Access N
Accessibility 2+ Access Exits
Attached Garage 1
Total Parking Spaces 1
Garage Y
Building
Lot Description Corner
Story 2
Sewer Public Sewer
Water Public
Architectural Style Bi-level
Level or Stories 2
Additional Building Above Grade, Below Grade
New Construction N
Schools
School District Indian River
Others
HOA Fee Include Common Area Maintenance,Snow Removal,Trash,Lawn Maintenance
Senior Community No
Tax ID 134-16.00-2198.00
Ownership Fee Simple
SqFt Source Assessor
Special Listing Condition Standard
Read Less
Want to know what your home might be worth? Contact us for a FREE valuation!

Our team is ready to help you sell your home for the highest possible price ASAP

Bought with LINDA C QUASNEY • Keller Williams Realty





