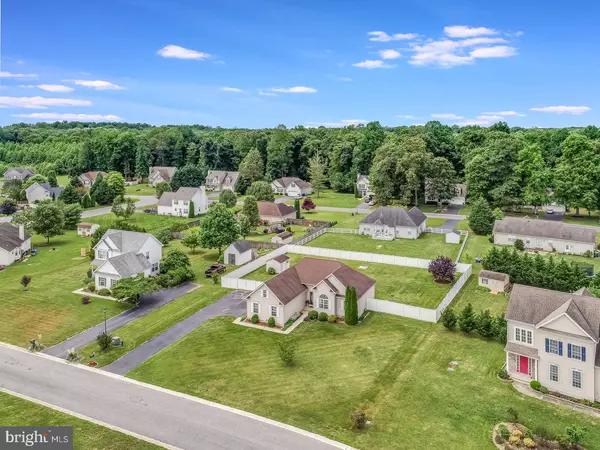$260,000
$274,900
5.4%For more information regarding the value of a property, please contact us for a free consultation.
65 SPRINGFLOWER PL Magnolia, DE 19962
3 Beds
2 Baths
1,710 SqFt
Key Details
Sold Price $260,000
Property Type Single Family Home
Sub Type Detached
Listing Status Sold
Purchase Type For Sale
Square Footage 1,710 sqft
Price per Sqft $152
Subdivision Woodfield
MLS Listing ID DEKT239386
Sold Date 08/17/20
Style Ranch/Rambler
Bedrooms 3
Full Baths 2
HOA Fees $20/ann
HOA Y/N Y
Abv Grd Liv Area 1,710
Originating Board BRIGHT
Year Built 2005
Annual Tax Amount $1,061
Tax Year 2020
Lot Size 0.504 Acres
Acres 0.5
Lot Dimensions 72.06x175x133.8x178.04
Property Description
Don't miss your chance on calling this well kept 3 bedroom 2 bathroom ranch home yours! Come see this nice home in the Woodfield Development, with cul de sac location and a 1/2 acre lot. The home has been well maintained and updated by the current owners. The floor plan flows easily from the living room to the dining room and kitchen areas. Eat-in kitchen with generous cabinet space and counter space. From the living room you have access to the deck and backyard through custom barn doors that were added in 2019. All of the stunning light fixtures in the main living areas were updated in 2019. Waterproof pergo flooring was installed in the main living areas in 2019 as well. The spacious master bedroom features a large walk-in closet and private bath with double sink vanity. There are two additional bedrooms and a full bathroom that round out the home. All appliances including washer and dryer, surround sound system, custom barn doors, and all blinds/shades are included. Keep in mind this home is close to the city of Dover yet away from all the busy city life! Located just minutes from Dover Air Force Base and the beaches aren't far either! Come take a look, you won't be disappointed!
Location
State DE
County Kent
Area Caesar Rodney (30803)
Zoning AC
Direction East
Rooms
Other Rooms Living Room, Dining Room, Primary Bedroom, Bedroom 2, Bedroom 3, Kitchen
Main Level Bedrooms 3
Interior
Interior Features Attic, Breakfast Area, Carpet, Ceiling Fan(s), Dining Area, Efficiency, Entry Level Bedroom, Family Room Off Kitchen, Floor Plan - Open, Formal/Separate Dining Room, Kitchen - Eat-In, Kitchen - Table Space, Primary Bath(s), Walk-in Closet(s), Window Treatments, Wood Floors
Hot Water Electric
Heating Ceiling, Central, Energy Star Heating System, Forced Air, Programmable Thermostat
Cooling Ceiling Fan(s), Central A/C, Energy Star Cooling System, Programmable Thermostat
Flooring Carpet, Vinyl
Equipment Built-In Microwave, Dishwasher, Dryer, Dryer - Electric, Dryer - Front Loading, ENERGY STAR Dishwasher, ENERGY STAR Freezer, ENERGY STAR Refrigerator, Icemaker, Microwave, Oven - Self Cleaning, Oven - Single, Oven - Wall, Oven/Range - Electric, Refrigerator, Six Burner Stove, Stainless Steel Appliances, Stove, Washer, Water Heater
Fireplace N
Window Features Double Pane,Energy Efficient,Screens
Appliance Built-In Microwave, Dishwasher, Dryer, Dryer - Electric, Dryer - Front Loading, ENERGY STAR Dishwasher, ENERGY STAR Freezer, ENERGY STAR Refrigerator, Icemaker, Microwave, Oven - Self Cleaning, Oven - Single, Oven - Wall, Oven/Range - Electric, Refrigerator, Six Burner Stove, Stainless Steel Appliances, Stove, Washer, Water Heater
Heat Source Natural Gas
Laundry Main Floor
Exterior
Exterior Feature Deck(s)
Parking Features Garage - Side Entry, Inside Access, Oversized
Garage Spaces 8.0
Fence Privacy, Vinyl
Water Access N
View Garden/Lawn, Trees/Woods
Roof Type Pitched
Accessibility Doors - Swing In, No Stairs
Porch Deck(s)
Attached Garage 2
Total Parking Spaces 8
Garage Y
Building
Lot Description Cleared, Cul-de-sac, Front Yard, Landscaping, Level, No Thru Street, Rear Yard, SideYard(s)
Story 1
Foundation Brick/Mortar
Sewer Gravity Sept Fld
Water Community, Private/Community Water
Architectural Style Ranch/Rambler
Level or Stories 1
Additional Building Above Grade, Below Grade
Structure Type 9'+ Ceilings,High,Vaulted Ceilings
New Construction N
Schools
Elementary Schools Star Hill
Middle Schools Postlethwait
High Schools Caesar Rodney
School District Caesar Rodney
Others
Senior Community No
Tax ID NM-00-11104-05-4400-000
Ownership Fee Simple
SqFt Source Estimated
Security Features Carbon Monoxide Detector(s),Exterior Cameras,Motion Detectors,Security System,Smoke Detector,Surveillance Sys
Acceptable Financing Cash, Conventional, FHA, USDA, VA
Listing Terms Cash, Conventional, FHA, USDA, VA
Financing Cash,Conventional,FHA,USDA,VA
Special Listing Condition Standard
Read Less
Want to know what your home might be worth? Contact us for a FREE valuation!

Our team is ready to help you sell your home for the highest possible price ASAP

Bought with Aaron Layton • RE/MAX Eagle Realty





