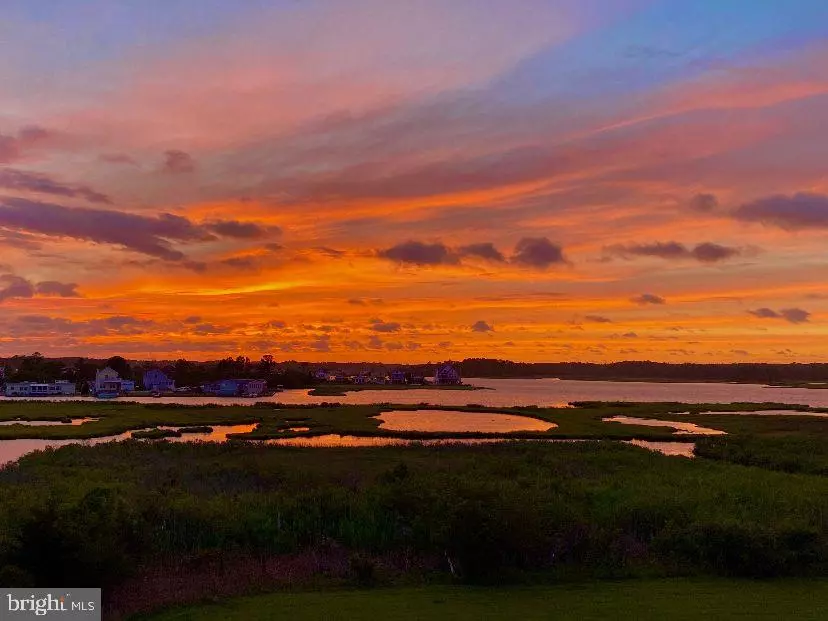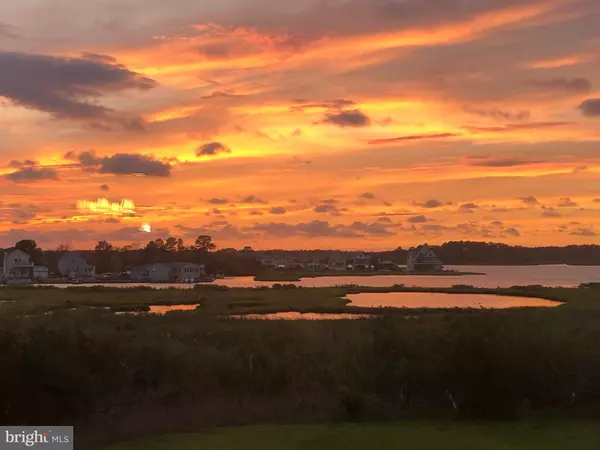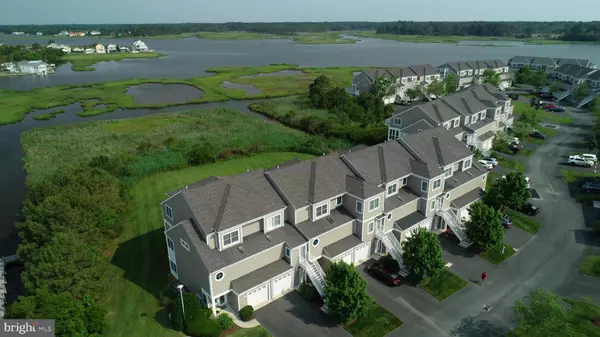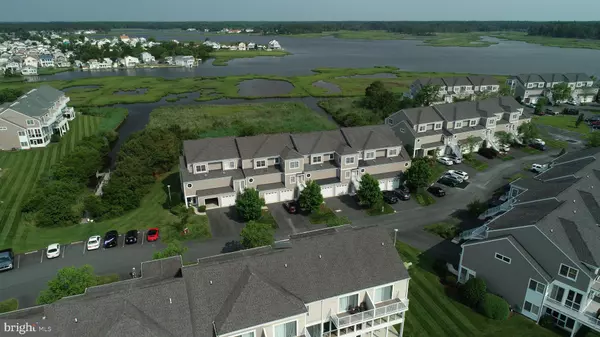$425,000
$425,000
For more information regarding the value of a property, please contact us for a free consultation.
38249 BAY VISTA DRIVE #1252 Selbyville, DE 19975
3 Beds
4 Baths
2,200 SqFt
Key Details
Sold Price $425,000
Property Type Condo
Sub Type Condo/Co-op
Listing Status Sold
Purchase Type For Sale
Square Footage 2,200 sqft
Price per Sqft $193
Subdivision Bayville Shores
MLS Listing ID DESU165234
Sold Date 08/27/20
Style Traditional
Bedrooms 3
Full Baths 3
Half Baths 1
HOA Fees $366/qua
HOA Y/N Y
Abv Grd Liv Area 2,200
Originating Board BRIGHT
Year Built 2003
Annual Tax Amount $1,150
Location
State DE
County Sussex
Area Baltimore Hundred (31001)
Zoning MULTI FAMILY RESIDENTIAL
Direction Southwest
Rooms
Other Rooms Dining Room, Kitchen, Foyer, Sun/Florida Room, Great Room, Half Bath, Screened Porch
Interior
Interior Features Carpet, Cedar Closet(s), Ceiling Fan(s), Dining Area, Entry Level Bedroom, Exposed Beams, Floor Plan - Traditional, Kitchen - Gourmet, Primary Bath(s), Primary Bedroom - Bay Front, Recessed Lighting, Skylight(s), Stall Shower, Tub Shower, Walk-in Closet(s), WhirlPool/HotTub, Window Treatments, Other
Hot Water Electric
Cooling Central A/C, Ceiling Fan(s), Heat Pump(s), Multi Units
Flooring Carpet, Ceramic Tile
Fireplaces Number 1
Fireplaces Type Gas/Propane, Marble, Screen
Equipment Built-In Microwave, Dishwasher, Disposal, Dryer - Electric, Exhaust Fan, Extra Refrigerator/Freezer, Oven/Range - Gas, Range Hood, Six Burner Stove, Stainless Steel Appliances, Washer, Water Heater
Furnishings No
Fireplace Y
Window Features Casement,Double Hung,Double Pane,Insulated,Screens,Skylights,Sliding,Storm,Vinyl Clad
Appliance Built-In Microwave, Dishwasher, Disposal, Dryer - Electric, Exhaust Fan, Extra Refrigerator/Freezer, Oven/Range - Gas, Range Hood, Six Burner Stove, Stainless Steel Appliances, Washer, Water Heater
Heat Source Electric
Laundry Lower Floor, Has Laundry
Exterior
Parking Features Garage - Front Entry, Garage Door Opener, Inside Access, Oversized, Other
Garage Spaces 23.0
Utilities Available Cable TV, Electric Available, Phone Available, Propane, Sewer Available, Under Ground, Water Available, Other
Amenities Available Basketball Courts, Beach, Bike Trail, Boat Dock/Slip, Boat Ramp, Common Grounds, Fitness Center, Jog/Walk Path, Lake, Pier/Dock, Pool - Outdoor, Reserved/Assigned Parking, Security, Shuffleboard, Swimming Pool, Tennis Courts, Tot Lots/Playground, Volleyball Courts, Water/Lake Privileges, Other
Water Access Y
Water Access Desc Canoe/Kayak
View Bay, Canal, Panoramic, Scenic Vista
Roof Type Architectural Shingle
Street Surface Black Top
Accessibility None
Road Frontage Road Maintenance Agreement, Private
Attached Garage 1
Total Parking Spaces 23
Garage Y
Building
Story 3
Foundation Slab
Sewer Public Sewer
Water Private/Community Water
Architectural Style Traditional
Level or Stories 3
Additional Building Above Grade
Structure Type 9'+ Ceilings,Dry Wall
New Construction N
Schools
School District Indian River
Others
Pets Allowed Y
HOA Fee Include All Ground Fee,Common Area Maintenance,Ext Bldg Maint,Insurance,Lawn Maintenance,Management,Parking Fee,Pier/Dock Maintenance,Pool(s),Reserve Funds,Road Maintenance,Snow Removal,Trash,Water,Other
Senior Community No
Tax ID 533-13.00-2.00-1252
Ownership Fee Simple
SqFt Source Estimated
Acceptable Financing Cash, Conventional
Horse Property N
Listing Terms Cash, Conventional
Financing Cash,Conventional
Special Listing Condition Standard
Pets Allowed Cats OK, Dogs OK
Read Less
Want to know what your home might be worth? Contact us for a FREE valuation!

Our team is ready to help you sell your home for the highest possible price ASAP

Bought with Steve Allnutt • RE/MAX Advantage Realty





