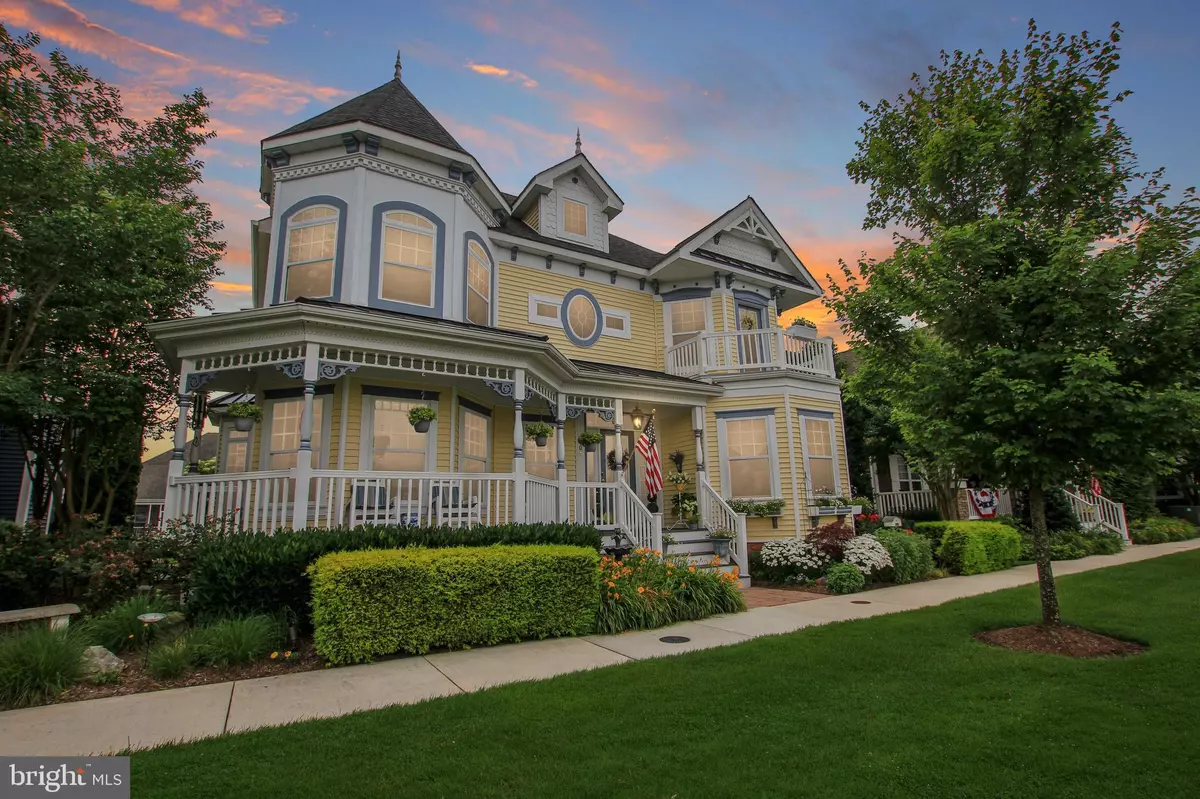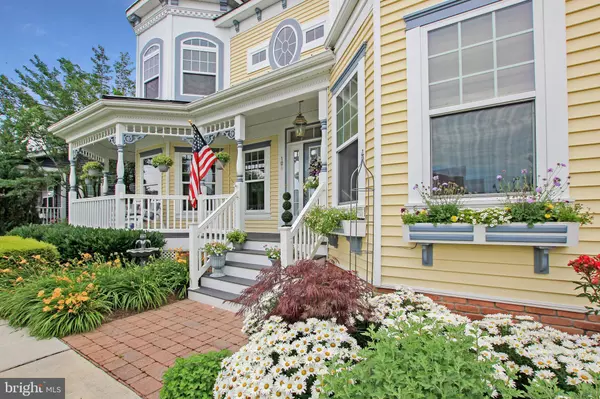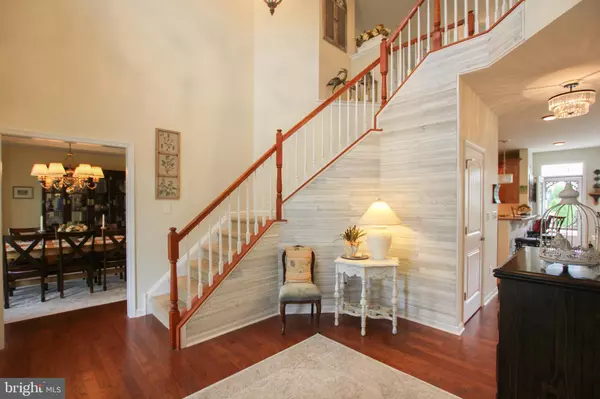$415,000
$420,000
1.2%For more information regarding the value of a property, please contact us for a free consultation.
106 HERITAGE BLVD Milton, DE 19968
4 Beds
3 Baths
2,791 SqFt
Key Details
Sold Price $415,000
Property Type Single Family Home
Sub Type Detached
Listing Status Sold
Purchase Type For Sale
Square Footage 2,791 sqft
Price per Sqft $148
Subdivision Heritage Creek
MLS Listing ID DESU163428
Sold Date 09/01/20
Style Victorian
Bedrooms 4
Full Baths 2
Half Baths 1
HOA Fees $170/qua
HOA Y/N Y
Abv Grd Liv Area 2,791
Originating Board BRIGHT
Year Built 2010
Annual Tax Amount $2,621
Tax Year 2019
Lot Size 5,663 Sqft
Acres 0.13
Lot Dimensions 58.00 x 100.00
Property Description
Welcome to the highly sought after community of Heritage Creek in Milton, DE. This beautiful 4 bedroom, 2.5 bath Victorian was built by the prestigious home builders, Schell Brothers. This former model home is the "Miltonian" floor plan. The curb appeal is undeniable. Take joy in relaxing on the front porch while admiring the beautifully landscaped front yard. Then, upon entering you will find a stunning two story foyer highlighted by charming shiplap wall ascending up the staircase. The kitchen features upscale cabinets, granite countertops, and stainless steel appliances and opens up to a bright and airy living space with an inviting gas fireplace. The master bedroom showcases an elegant tray ceiling, two walk-in closets, and a walkout balcony perfect to sip your morning coffee. The second bedroom on the first floor is currently being used as a luxurious library, enviable to all. The second floor features two generously sized bedrooms, a full bathroom, and a large loft area that could be used as another office or a cozy gathering area. The home also has a full, unfinished basement with plenty of storage space. It has been roughed-in with plumbing for a future bathroom. Enjoy your own outdoor oasis with an exquisite backyard featuring pavers, a stone feature wall with pergola, and plush garden. The home also consists of a remote controlled awning for any needed shade. Both the front and the back yard are irrigated. Vacation where you live....Heritage Creek offers so many amenities from their expansive clubhouse with outdoor pool, fitness center, outdoor fireplace and barbecue area, as well as a community garden. Just minutes from Historic Milton and close to beaches, shopping, dining and activities. Delaware has low property taxes and no sales tax. Call today for a private tour.
Location
State DE
County Sussex
Area Broadkill Hundred (31003)
Zoning TN
Rooms
Other Rooms Living Room, Dining Room, Primary Bedroom, Bedroom 2, Bedroom 3, Bedroom 4, Kitchen, Basement, Foyer, Breakfast Room, Laundry, Loft, Primary Bathroom, Full Bath, Half Bath
Basement Full, Interior Access, Unfinished, Rough Bath Plumb
Main Level Bedrooms 1
Interior
Interior Features Attic, Breakfast Area, Built-Ins, Carpet, Ceiling Fan(s), Entry Level Bedroom, Formal/Separate Dining Room, Primary Bath(s), Pantry, Recessed Lighting, Stall Shower, Tub Shower, Upgraded Countertops, Walk-in Closet(s), Wood Floors
Hot Water Natural Gas
Heating Forced Air, Heat Pump(s)
Cooling Central A/C
Flooring Carpet, Hardwood, Tile/Brick
Fireplaces Number 1
Fireplaces Type Gas/Propane
Equipment Cooktop, Dishwasher, Range Hood, Water Heater, Washer, Stainless Steel Appliances, Refrigerator, Oven - Wall, Microwave, Dryer, Disposal
Fireplace Y
Window Features Screens
Appliance Cooktop, Dishwasher, Range Hood, Water Heater, Washer, Stainless Steel Appliances, Refrigerator, Oven - Wall, Microwave, Dryer, Disposal
Heat Source Electric, Natural Gas
Laundry Has Laundry, Main Floor
Exterior
Exterior Feature Balcony, Patio(s), Porch(es)
Parking Features Garage - Rear Entry, Garage Door Opener
Garage Spaces 4.0
Fence Fully, Rear, Vinyl
Amenities Available Club House, Pool - Outdoor, Fitness Center, Jog/Walk Path, Meeting Room, Game Room, Tot Lots/Playground
Water Access N
Roof Type Architectural Shingle,Metal
Street Surface Paved
Accessibility 2+ Access Exits
Porch Balcony, Patio(s), Porch(es)
Attached Garage 2
Total Parking Spaces 4
Garage Y
Building
Lot Description Landscaping
Story 3
Foundation Concrete Perimeter
Sewer Public Sewer
Water Public
Architectural Style Victorian
Level or Stories 3
Additional Building Above Grade, Below Grade
Structure Type 2 Story Ceilings,9'+ Ceilings,Dry Wall,Tray Ceilings
New Construction N
Schools
School District Cape Henlopen
Others
HOA Fee Include Common Area Maintenance,Recreation Facility
Senior Community No
Tax ID 235-20.00-846.00
Ownership Fee Simple
SqFt Source Assessor
Security Features Carbon Monoxide Detector(s),Smoke Detector
Acceptable Financing Cash, Conventional, FHA, VA
Listing Terms Cash, Conventional, FHA, VA
Financing Cash,Conventional,FHA,VA
Special Listing Condition Standard
Read Less
Want to know what your home might be worth? Contact us for a FREE valuation!

Our team is ready to help you sell your home for the highest possible price ASAP

Bought with VICKIE KILLION • VICKIE YORK AT THE BEACH REALTY





