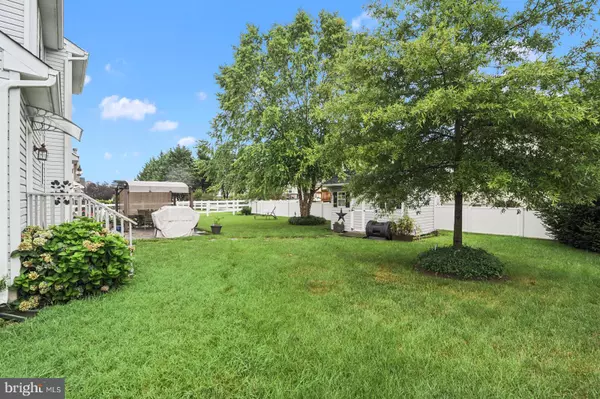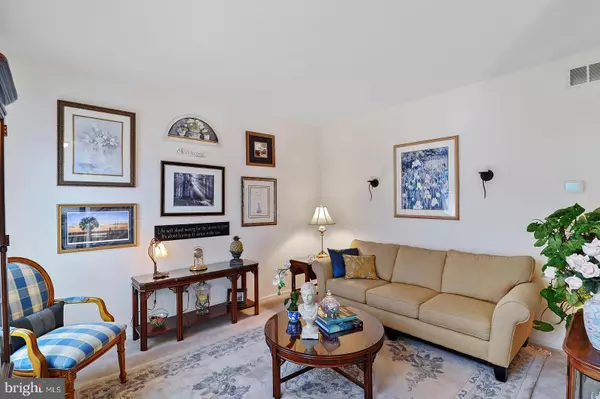$335,000
$325,000
3.1%For more information regarding the value of a property, please contact us for a free consultation.
253 HOFFECKERS MILL DRIVE Smyrna, DE 19977
4 Beds
3 Baths
2,325 SqFt
Key Details
Sold Price $335,000
Property Type Single Family Home
Sub Type Detached
Listing Status Sold
Purchase Type For Sale
Square Footage 2,325 sqft
Price per Sqft $144
Subdivision Garrison Lake Gree
MLS Listing ID DEKT240774
Sold Date 09/18/20
Style Traditional
Bedrooms 4
Full Baths 2
Half Baths 1
HOA Fees $14/ann
HOA Y/N Y
Abv Grd Liv Area 2,325
Originating Board BRIGHT
Year Built 2005
Annual Tax Amount $1,271
Tax Year 2020
Lot Size 8,712 Sqft
Acres 0.2
Lot Dimensions 80x110
Property Description
" ''BACK ON MARKET" "ORIGINAL OWNER" Very Well Maintained 2 Story Traditional Home in the very desirable Garrisons Lake Green Development. Upon entering this 4 Bed, 2.5 Bath you will notice the 9' Ceilings throughout the whole Downstairs. The Formal LR and Formal DR are split by the Hardwood Foyer. To the Back of the Home is the very Comfortable Family Room w/Hardwood Floor and Gas Fireplace. Half Wall separates Family Room from Kitchen Eating Area. The Eat-In Kitchen features Loads of Extras. 42" Cabinets, Stainless Appliances, Custom Backsplash, Hammered Copper Sink, New Shaw Luxury Vinyl Plank Flooring, Center Island w/Bar Stool Space for 2, Pantry, Custom Lead Glass Door w/Transom and Side Lights, with both Side Lights opening with Screens, All New Light Fixures. Laundry Room on First Floor also has loads of extras, with Wall Full of White Cabinets, Closet across from Cabinets, New Door and New Steps to the outside with a Clear Awning . Upstairs you will find Large Master Bedroom, w/Walk-In Closet and Tray Ceiling. Master Bath features Tile Surround Jetted Tub with a Stiffel Light for your Perfect Spa Experience, Double Vanity w/Pull Outs and Brand New Counter Top. Remaining 3 bedrooms upstairs share the Hall Bath. Then walk thru those Beautiful Leaded Glass Doors, down the PA Bluestone Steps to Covered Pergola w/Lights and EP Henry Paver Patio for an entertaining evening with Friends and Family. Garage is Insulated and has Cabinets, Ceiling Fan and Screen Door. Full Basement has Walkout, Maniblock Water System, French Drain, Sump Pump. Nice White Vinyl Fenced Yard, Adorable Shed has New Roof and Gutters. Roof has 25 Yr Architectural Shingles. Take Note of all the New, Decorative Lighting throughout the Home and Marble Window Sills. Many Extras Come with this Home and to Top it All, it is Delaware Elec Co-Op!!!
Location
State DE
County Kent
Area Smyrna (30801)
Zoning RS1
Rooms
Other Rooms Living Room, Dining Room, Primary Bedroom, Bedroom 2, Bedroom 3, Bedroom 4, Kitchen, Family Room, Breakfast Room
Basement Outside Entrance
Interior
Interior Features Breakfast Area, Family Room Off Kitchen, Floor Plan - Traditional, Kitchen - Island, Primary Bath(s), Pantry, Recessed Lighting, Stain/Lead Glass, Stall Shower, Walk-in Closet(s), Wood Floors
Hot Water Electric
Heating Forced Air
Cooling Central A/C
Flooring Hardwood, Carpet, Vinyl
Equipment Built-In Range, Dishwasher, Oven - Self Cleaning, Stainless Steel Appliances, Refrigerator
Appliance Built-In Range, Dishwasher, Oven - Self Cleaning, Stainless Steel Appliances, Refrigerator
Heat Source Natural Gas
Laundry Main Floor
Exterior
Parking Features Garage - Front Entry
Garage Spaces 6.0
Fence Vinyl
Water Access N
Roof Type Architectural Shingle
Accessibility None
Attached Garage 2
Total Parking Spaces 6
Garage Y
Building
Lot Description Front Yard, Rear Yard
Story 2
Sewer Public Sewer
Water Public
Architectural Style Traditional
Level or Stories 2
Additional Building Above Grade
Structure Type Dry Wall
New Construction N
Schools
School District Smyrna
Others
Senior Community No
Tax ID DC-00-03701-02-3700-000
Ownership Fee Simple
SqFt Source Estimated
Acceptable Financing Cash, Conventional, FHA 203(b), VA, USDA
Listing Terms Cash, Conventional, FHA 203(b), VA, USDA
Financing Cash,Conventional,FHA 203(b),VA,USDA
Special Listing Condition Standard
Read Less
Want to know what your home might be worth? Contact us for a FREE valuation!

Our team is ready to help you sell your home for the highest possible price ASAP

Bought with Erica M Bader • Patterson-Schwartz-Hockessin





