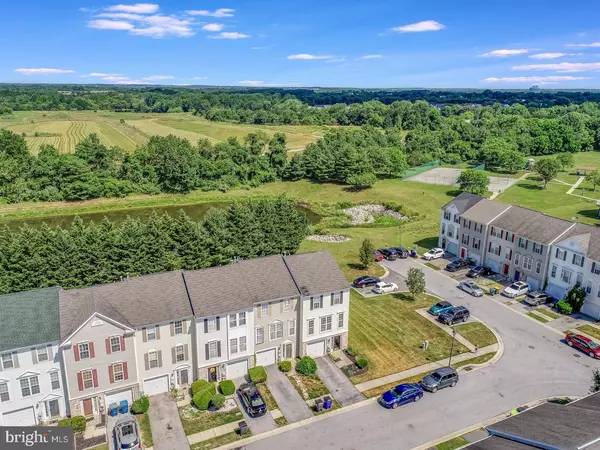$243,000
$243,000
For more information regarding the value of a property, please contact us for a free consultation.
2 CARPER STREET Bear, DE 19701
3 Beds
3 Baths
1,750 SqFt
Key Details
Sold Price $243,000
Property Type Townhouse
Sub Type Interior Row/Townhouse
Listing Status Sold
Purchase Type For Sale
Square Footage 1,750 sqft
Price per Sqft $138
Subdivision Stone Mill
MLS Listing ID DENC504336
Sold Date 09/18/20
Style Other
Bedrooms 3
Full Baths 2
Half Baths 1
HOA Fees $21/ann
HOA Y/N Y
Abv Grd Liv Area 1,750
Originating Board BRIGHT
Year Built 1999
Annual Tax Amount $2,011
Tax Year 2019
Lot Size 3,049 Sqft
Acres 0.07
Property Description
Visit this home virtually: http://www.vht.com/434079682/IDXS - Back on the market! Inspections complete and all repairs made and ready for a new buyer!! Recently renovated and move in ready, this 3-story, end unit town home is looking for a new home owner to call home. Open and airy main level with extra long windows for tons of natural light and tastefully painted with a mirror accent wall is large enough for any family gathering. The kitchen features a center island, brand new appliances and an informal dining area. The finished lower level is perfect for a den or home office. The upper level master bedroom boasts a spacious walk-in closet with shelving and private full bath. Additionally, you will find two more bedrooms and another full bathroom. The view of the tree lined pond from the newly painted 16 X 12 elevated deck is the perfect place to enjoy the day. Conveniently located near shopping and easy access to all major roadways but yet set back and quiet is the perfect setting for this home.
Location
State DE
County New Castle
Area Newark/Glasgow (30905)
Zoning NCTH
Rooms
Other Rooms Living Room, Primary Bedroom, Bedroom 2, Bedroom 3, Kitchen, Family Room
Basement Fully Finished, Garage Access
Interior
Interior Features Carpet, Kitchen - Island, Primary Bath(s)
Hot Water Other
Heating Central, Forced Air
Cooling Central A/C
Equipment Built-In Microwave, Dishwasher, Dryer, Refrigerator, Washer, Water Heater
Appliance Built-In Microwave, Dishwasher, Dryer, Refrigerator, Washer, Water Heater
Heat Source Central, Natural Gas
Exterior
Exterior Feature Deck(s)
Parking Features Garage - Front Entry, Inside Access
Garage Spaces 2.0
Water Access N
Accessibility Level Entry - Main
Porch Deck(s)
Attached Garage 1
Total Parking Spaces 2
Garage Y
Building
Story 3
Sewer Public Sewer
Water Public
Architectural Style Other
Level or Stories 3
Additional Building Above Grade, Below Grade
New Construction N
Schools
Elementary Schools Leasure
Middle Schools Kirk
High Schools Christiana
School District Christina
Others
Senior Community No
Tax ID 10-039.30-132
Ownership Fee Simple
SqFt Source Estimated
Acceptable Financing Cash, Conventional, FHA, VA
Listing Terms Cash, Conventional, FHA, VA
Financing Cash,Conventional,FHA,VA
Special Listing Condition Standard
Read Less
Want to know what your home might be worth? Contact us for a FREE valuation!

Our team is ready to help you sell your home for the highest possible price ASAP

Bought with Daniel Richardson III • RE/MAX Premier Properties





