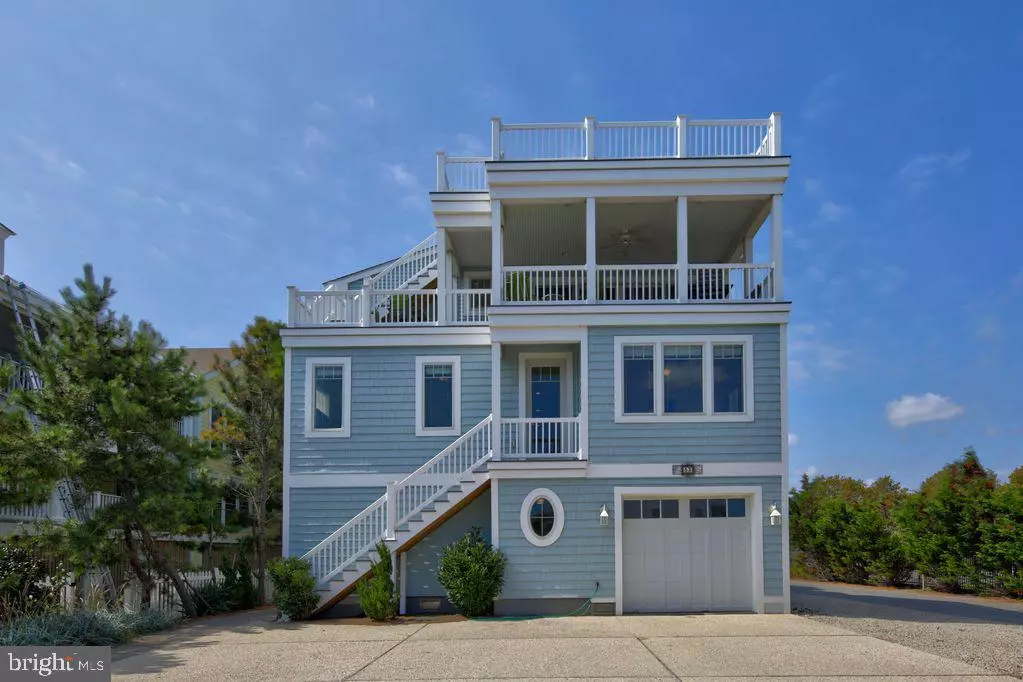$2,300,000
$2,700,000
14.8%For more information regarding the value of a property, please contact us for a free consultation.
53 DUNE RD Bethany Beach, DE 19930
9 Beds
10 Baths
7,000 SqFt
Key Details
Sold Price $2,300,000
Property Type Single Family Home
Sub Type Detached
Listing Status Sold
Purchase Type For Sale
Square Footage 7,000 sqft
Price per Sqft $328
Subdivision Middlesex Beach
MLS Listing ID DESU164972
Sold Date 09/25/20
Style Coastal,Reverse
Bedrooms 9
Full Baths 9
Half Baths 1
HOA Fees $204/ann
HOA Y/N Y
Abv Grd Liv Area 7,000
Originating Board BRIGHT
Year Built 2017
Annual Tax Amount $3,483
Tax Year 2020
Lot Size 6,970 Sqft
Acres 0.16
Lot Dimensions 120.00 x 60.00
Property Description
Built in 2014 -Sought after Middlesex private beach-9BR 9.5BA home located one lot from the ocean with direct ocean views in private Community Middlesex Beach in Bethany Beach.The kitchen is a chef's dream-huge island, Bosch appliances, huge refrigerator, ice maker, wet bar,extra pantry, and totally equipped for your stay. Gorgeous Master suite on the top floor with a balcony & amazing bathroom. Custom kitchen tables -9x5 ft and 6x3 ft for all of your guests. A huge comfy couch & TV area overlooks the ocean. A wide deck with table & seating area with the best views in the neighborhood. Don't miss the widows walk deck with lounges that has unparalleled views. Of course an elevator is available for your convenience. The next floor below the top floor has a TV gathering room overlooking the ocean. There are 2 sets of washer/dryers for your convenience. This middle floor has a 2 bedrooms that share a bathroom. The remaining 5 bedrooms have their own bathroom. The rooms are spacious and beautifully decorated. The luxurious bathrooms are unbelievable! The lower floor has a huge TV gathering room with a sectional pull out bed. There is two full bathrooms with a bunk room. Also there is another washer and dryer set for all those towels! A huge ice machine for your coolers & of course an extra refrigerator. Outside there are two outdoor showers and a huge storage closet. Great entertainment spaces. Sleeps 22. There are 2 driveways with enough total parking for 15 cars. A Ping pong table , corn hole game and picnic table for more fun. The beach access is just a short walk. The private beach is second to none with award winning Lifeguards. You will not want to leave! Perfect location--walking distance to downtown Bethany with great restaurants and shopping. A PRIVATE BEACH!! No need to fight for a spot on the beach. STRONG RENTAL History. Buyer must honor 2020 rentals.
Location
State DE
County Sussex
Area Baltimore Hundred (31001)
Zoning RESIDENTIAL
Direction East
Rooms
Main Level Bedrooms 9
Interior
Interior Features Bar, Breakfast Area, Built-Ins, Butlers Pantry, Ceiling Fan(s), Combination Dining/Living, Combination Kitchen/Dining, Combination Kitchen/Living, Dining Area, Elevator, Entry Level Bedroom, Family Room Off Kitchen, Floor Plan - Open, Kitchen - Gourmet, Kitchen - Island, Primary Bath(s), Stall Shower, Store/Office, Tub Shower, Upgraded Countertops, Walk-in Closet(s), Wet/Dry Bar, Window Treatments
Hot Water Electric
Heating Heat Pump(s)
Cooling Central A/C
Fireplaces Number 1
Fireplaces Type Gas/Propane
Equipment Built-In Microwave, Built-In Range, Dishwasher, Disposal, Dryer, Dryer - Front Loading, Extra Refrigerator/Freezer, Icemaker, Microwave, Oven - Wall, Oven/Range - Gas, Refrigerator, Stainless Steel Appliances, Washer, Washer - Front Loading, Water Heater, Cooktop, Oven - Double
Fireplace Y
Appliance Built-In Microwave, Built-In Range, Dishwasher, Disposal, Dryer, Dryer - Front Loading, Extra Refrigerator/Freezer, Icemaker, Microwave, Oven - Wall, Oven/Range - Gas, Refrigerator, Stainless Steel Appliances, Washer, Washer - Front Loading, Water Heater, Cooktop, Oven - Double
Heat Source Electric
Laundry Has Laundry, Lower Floor, Main Floor
Exterior
Exterior Feature Balcony, Deck(s), Patio(s), Porch(es), Roof, Screened, Wrap Around
Utilities Available Cable TV, Propane
Amenities Available Beach
Water Access N
View Ocean
Accessibility Elevator
Porch Balcony, Deck(s), Patio(s), Porch(es), Roof, Screened, Wrap Around
Garage N
Building
Lot Description Cleared, Corner, No Thru Street
Story 3
Foundation Pilings
Sewer No Septic System
Water Public
Architectural Style Coastal, Reverse
Level or Stories 3
Additional Building Above Grade, Below Grade
New Construction N
Schools
Elementary Schools Lord Baltimore
Middle Schools Selbyville
High Schools Indian River
School District Indian River
Others
HOA Fee Include Common Area Maintenance,Security Gate,Snow Removal,Trash
Senior Community No
Tax ID 134-17.16-52.00
Ownership Fee Simple
SqFt Source Assessor
Security Features Security Gate,Smoke Detector
Acceptable Financing Cash, Conventional
Listing Terms Cash, Conventional
Financing Cash,Conventional
Special Listing Condition Standard
Read Less
Want to know what your home might be worth? Contact us for a FREE valuation!

Our team is ready to help you sell your home for the highest possible price ASAP

Bought with ANN RASKAUSKAS • BETHANY AREA REALTY LLC





