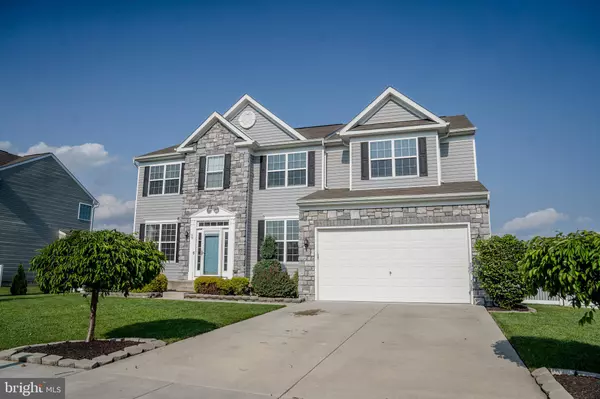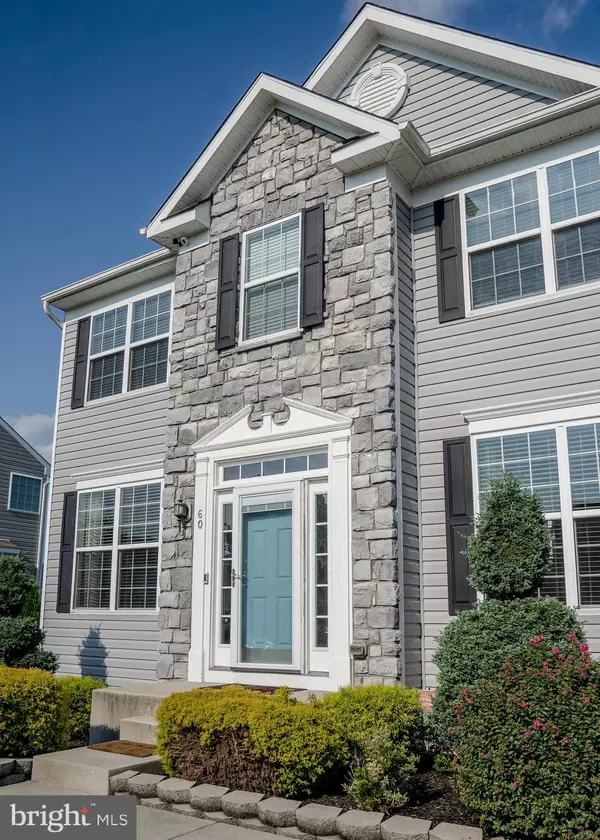$460,000
$475,000
3.2%For more information regarding the value of a property, please contact us for a free consultation.
60 CINNAMON WAY Magnolia, DE 19962
4 Beds
3 Baths
5,111 SqFt
Key Details
Sold Price $460,000
Property Type Single Family Home
Sub Type Detached
Listing Status Sold
Purchase Type For Sale
Square Footage 5,111 sqft
Price per Sqft $90
Subdivision Resrv Chestnut Ridge
MLS Listing ID DEKT241806
Sold Date 10/16/20
Style Contemporary
Bedrooms 4
Full Baths 2
Half Baths 1
HOA Fees $25/ann
HOA Y/N Y
Abv Grd Liv Area 3,511
Originating Board BRIGHT
Year Built 2014
Annual Tax Amount $1,702
Tax Year 2020
Lot Size 0.268 Acres
Acres 0.27
Lot Dimensions 83.50 x 140.00
Property Description
From the moment you pull up to this home you will be impressed. Entering the foyer you see a formal living room on the left and a formal dining room to the right. As you continue further into the home you will see a home office and an open concept floor plan. The two story vaulted family room is large and includes a natural gas fireplace. The gourmet kitchen is a chef's dream and features granite countertops, gas cooktop, built-in microwave, stainless steel double oven, island, garbage disposal and much more. The kitchen is open to a bright and airy sunroom. From the sunroom you can exit onto your composite deck and head out to the well landscaped and fully fenced rear yard. You will be pleased with the 800 square foot stamped concrete patio, fire pit, hot tub, and playset. Returning to the interior of the home you can go upstairs where you will see four bedrooms and two bathrooms. The primary bedroom suite is spacious and has a walk-in closet and full bathroom with dual vanities, ceramic tile floor, ceramic shower surround, and a corner soaking tub. When you're done touring the upstairs, head on down to the hidden gem of a basement. When you see the custom granite wrap around wet bar(seats eight)you instantly imagine entertaining friends and family there. As you round the corner you will see the media room which features 100 inch projection screen, raised rear seating, in wall/ceiling surround sound(with central receiver)and snack bar with mini fridge. The other section of the basement is large enough for entertaining and has a home gym area with egress window to the outside. This home must be seen to appreciate fully and is an entertainer's delight!
Location
State DE
County Kent
Area Caesar Rodney (30803)
Zoning AC
Direction West
Rooms
Other Rooms Living Room, Dining Room, Primary Bedroom, Bedroom 2, Bedroom 3, Bedroom 4, Kitchen, Family Room, Sun/Florida Room, Exercise Room, Office, Recreation Room, Media Room
Basement Fully Finished, Heated, Interior Access, Outside Entrance, Sump Pump
Interior
Hot Water Natural Gas
Heating Forced Air
Cooling Central A/C
Flooring Ceramic Tile, Carpet, Hardwood
Heat Source Natural Gas
Exterior
Parking Features Garage - Front Entry, Garage Door Opener, Inside Access
Garage Spaces 2.0
Fence Vinyl
Utilities Available Cable TV
Water Access N
Roof Type Asphalt,Architectural Shingle,Pitched
Accessibility None
Attached Garage 2
Total Parking Spaces 2
Garage Y
Building
Lot Description Backs - Open Common Area, Front Yard, Rear Yard
Story 2
Sewer Public Sewer
Water Private
Architectural Style Contemporary
Level or Stories 2
Additional Building Above Grade, Below Grade
Structure Type Dry Wall,9'+ Ceilings,Vaulted Ceilings
New Construction N
Schools
School District Caesar Rodney
Others
Pets Allowed Y
Senior Community No
Tax ID NM-00-11203-10-3200-000
Ownership Fee Simple
SqFt Source Assessor
Special Listing Condition Standard
Pets Allowed No Pet Restrictions
Read Less
Want to know what your home might be worth? Contact us for a FREE valuation!

Our team is ready to help you sell your home for the highest possible price ASAP

Bought with Samantha Eden Laureta • Keller Williams Realty Central-Delaware





