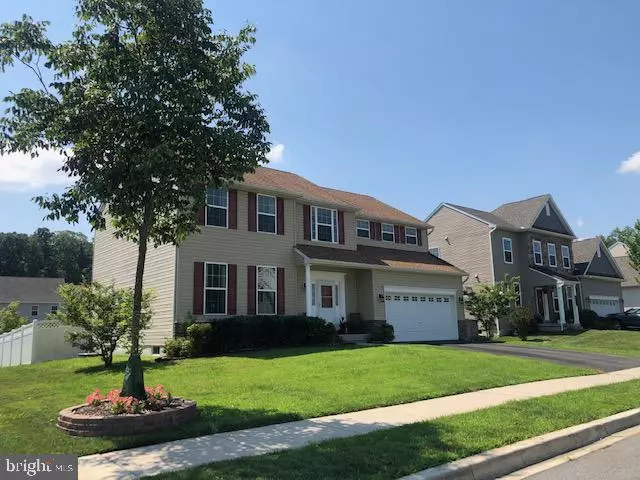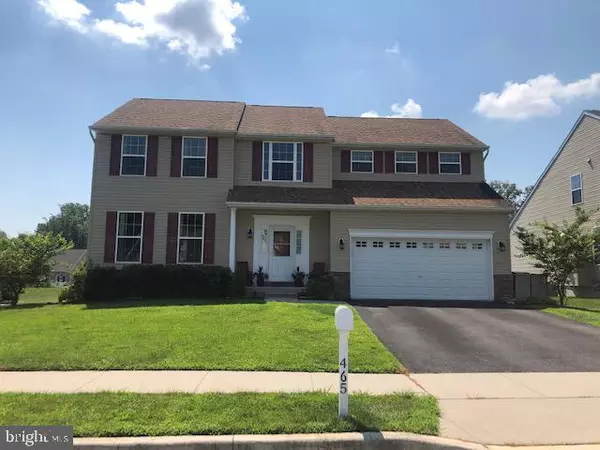$436,500
$439,900
0.8%For more information regarding the value of a property, please contact us for a free consultation.
465 WELSH HILL RD Newark, DE 19702
5 Beds
4 Baths
3,100 SqFt
Key Details
Sold Price $436,500
Property Type Single Family Home
Sub Type Detached
Listing Status Sold
Purchase Type For Sale
Square Footage 3,100 sqft
Price per Sqft $140
Subdivision Welsh Hill Preserve
MLS Listing ID DENC506894
Sold Date 10/20/20
Style Colonial
Bedrooms 5
Full Baths 3
Half Baths 1
HOA Fees $45/ann
HOA Y/N Y
Abv Grd Liv Area 3,100
Originating Board BRIGHT
Year Built 2014
Annual Tax Amount $4,243
Tax Year 2020
Lot Size 9,148 Sqft
Acres 0.21
Lot Dimensions 0.00 x 0.00
Property Description
Over 3,000 square feet welcome you home to this Welsh Hill Preserve, Empire built- Alicia style home. Only 6 years young, this beautiful custom home offers 5 large bedrooms and 3.5 baths. Enter onto hardwood floors that lead into the Custom Kitchen featuring 42" cabinetry, granite countertops, a large island with seating and additional storage, as well as custom recessed and pendant lighting, stainless steel appliances and pantry. The Kitchen extends to the sizable family room with oversized windows, plenty of natural light, carpeting and a warm and welcoming gas fireplace. The wood flooring from the kitchen flows into the dining room, with a picturesque window overlooking the rear yard, chair rail and custom lighting and into the large living room and convenient powder room. Upstairs is an oversized master bedroom with large windows, remote controlled ceiling fan, walk-in closet and a beautiful en-suite, tiled floor, jetted tub, large tiled shower w/built in bench, double vanity and tasteful decor. 3 additional, generously-sized bedrooms with large closets and ceiling fans, as well as another double vanity hall bathroom with a large linen closet and convenient laundry room fill the 2nd level. The partially finished basement has a bonus 5th bedroom with large closets, egress, full bath, additional large storage closets and a kitchenette, excellent for entertaining or an in-law suite. Large storage area completes the basement and includes the addition of a tankless Renai water heater. Enjoy the back yard from the large deck with a grill bump out, privacy fence and large shed. Plenty of space for your children, pets, family and friends to enjoy. Close to shopping, schools, University, Main Highways and the border of MD. Two car garage, double wide driveway and curbside parking complete this gorgeous home. Join us for the open house on 8/23/20 because this one won't last!
Location
State DE
County New Castle
Area Newark/Glasgow (30905)
Zoning S
Direction West
Rooms
Basement Full, Daylight, Partial, Heated, Improved, Interior Access, Partially Finished, Poured Concrete, Space For Rooms, Sump Pump, Windows, Other
Interior
Interior Features 2nd Kitchen, Attic, Breakfast Area, Carpet, Ceiling Fan(s), Chair Railings, Combination Kitchen/Living, Efficiency, Family Room Off Kitchen, Floor Plan - Open, Floor Plan - Traditional, Formal/Separate Dining Room, Kitchen - Eat-In, Kitchen - Efficiency, Kitchen - Gourmet, Kitchen - Island, Primary Bath(s), Pantry, Recessed Lighting, Stall Shower, Tub Shower, Upgraded Countertops, WhirlPool/HotTub, Wood Floors
Hot Water Tankless
Heating Forced Air
Cooling Central A/C
Flooring Hardwood, Partially Carpeted, Tile/Brick
Fireplaces Number 1
Fireplaces Type Fireplace - Glass Doors, Gas/Propane
Equipment Cooktop, Dishwasher, Disposal, Dryer - Gas, Dryer - Front Loading, Energy Efficient Appliances, Icemaker, Microwave
Furnishings Yes
Fireplace Y
Window Features Energy Efficient,Screens
Appliance Cooktop, Dishwasher, Disposal, Dryer - Gas, Dryer - Front Loading, Energy Efficient Appliances, Icemaker, Microwave
Heat Source Natural Gas
Laundry Upper Floor
Exterior
Exterior Feature Deck(s), Porch(es), Roof
Parking Features Garage - Front Entry
Garage Spaces 6.0
Fence Rear, Vinyl
Utilities Available Cable TV Available, Under Ground
Water Access N
View Garden/Lawn
Roof Type Architectural Shingle,Asphalt,Other
Street Surface Black Top
Accessibility Level Entry - Main
Porch Deck(s), Porch(es), Roof
Attached Garage 2
Total Parking Spaces 6
Garage Y
Building
Lot Description Level, Pond, SideYard(s)
Story 2
Sewer Public Sewer
Water Public
Architectural Style Colonial
Level or Stories 2
Additional Building Above Grade, Below Grade
Structure Type Dry Wall,9'+ Ceilings
New Construction N
Schools
School District Christina
Others
Pets Allowed Y
Senior Community No
Tax ID 11-012.20-034
Ownership Fee Simple
SqFt Source Assessor
Acceptable Financing Cash, Conventional, FHA, VA
Horse Property N
Listing Terms Cash, Conventional, FHA, VA
Financing Cash,Conventional,FHA,VA
Special Listing Condition Standard
Pets Allowed No Pet Restrictions
Read Less
Want to know what your home might be worth? Contact us for a FREE valuation!

Our team is ready to help you sell your home for the highest possible price ASAP

Bought with Maddie Justison • Sky Realty





