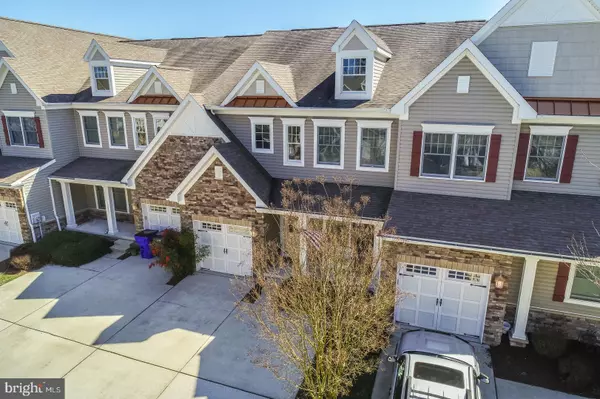$265,000
$259,000
2.3%For more information regarding the value of a property, please contact us for a free consultation.
10095 IRON POINTE DR #603B6 Millsboro, DE 19966
4 Beds
4 Baths
2,278 SqFt
Key Details
Sold Price $265,000
Property Type Condo
Sub Type Condo/Co-op
Listing Status Sold
Purchase Type For Sale
Square Footage 2,278 sqft
Price per Sqft $116
Subdivision Whartons Bluff
MLS Listing ID DESU157690
Sold Date 11/13/20
Style Traditional
Bedrooms 4
Full Baths 3
Half Baths 1
Condo Fees $2,576/ann
HOA Y/N N
Abv Grd Liv Area 2,278
Originating Board BRIGHT
Year Built 2005
Annual Tax Amount $1,647
Tax Year 2020
Lot Dimensions 0.00 x 0.00
Property Description
This is one of the largest homes in the community. 4 bedrooms 3.5 bathrooms, 2.278 square feet with a full unfinished walk out basement plumbed for an additional bathroom. The house has lots of storage but the basement by far will meet all of your storage needs. The first floor has a decent sized Living Room with a gas fireplace and hardwood flooring, a deck off of the Living Room, Kitchen with oversized cabinets, Corian counter tops and hardwood flooring, a formal Dining Room again with hardwood flooring, powder room and there is small front porch to enjoy coffee or an evening drink. There is also a Laundry Room/Mud Room right off of the garage. The first floor Master Bedroom & Master Bathroom are located in the back of the first floor giving you lots of peace and quiet. The Bathroom has both a soaking tub and a separate shower and dual sinks. The second floor has another spacious Master Bedroom, 2 more bedrooms, another full bathroom and an additional Family Room. There are nice sized walk-in closets throughout the home. The home also has a one car Garage with some additional storage. The Condo association fee includes exterior coverage of the building from the studs out, landscaping, mowing, irrigation, sidewalks, pool. Community amenities include pool, gazebo, fishing pier, water access for kayaking, canoeing, and a playground.
Location
State DE
County Sussex
Area Dagsboro Hundred (31005)
Zoning TN
Rooms
Other Rooms Living Room, Dining Room, Primary Bedroom, Bedroom 2, Bedroom 3, Kitchen, Family Room, Laundry, Primary Bathroom, Full Bath, Half Bath
Basement Partial, Daylight, Full, Unfinished, Sump Pump
Main Level Bedrooms 1
Interior
Interior Features Carpet, Ceiling Fan(s), Entry Level Bedroom, Primary Bath(s), Recessed Lighting, Soaking Tub, Stall Shower, Upgraded Countertops, Window Treatments, Wood Floors
Hot Water Electric
Heating Forced Air
Cooling Central A/C
Fireplaces Number 1
Fireplaces Type Gas/Propane
Furnishings No
Fireplace Y
Heat Source Propane - Leased
Laundry Has Laundry
Exterior
Parking Features Garage - Front Entry
Garage Spaces 2.0
Water Access Y
Water Access Desc Private Access
Roof Type Architectural Shingle
Accessibility None
Attached Garage 2
Total Parking Spaces 2
Garage Y
Building
Story 2
Sewer Public Sewer
Water Public
Architectural Style Traditional
Level or Stories 2
Additional Building Above Grade, Below Grade
New Construction N
Schools
School District Indian River
Others
Pets Allowed Y
Senior Community No
Tax ID 133-17.00-16.00-603B6
Ownership Fee Simple
SqFt Source Assessor
Acceptable Financing Cash, Conventional
Horse Property N
Listing Terms Cash, Conventional
Financing Cash,Conventional
Special Listing Condition Standard
Pets Allowed Cats OK, Dogs OK
Read Less
Want to know what your home might be worth? Contact us for a FREE valuation!

Our team is ready to help you sell your home for the highest possible price ASAP

Bought with Giselle DiFrancescesca • Century 21 Gold Key-Dover





