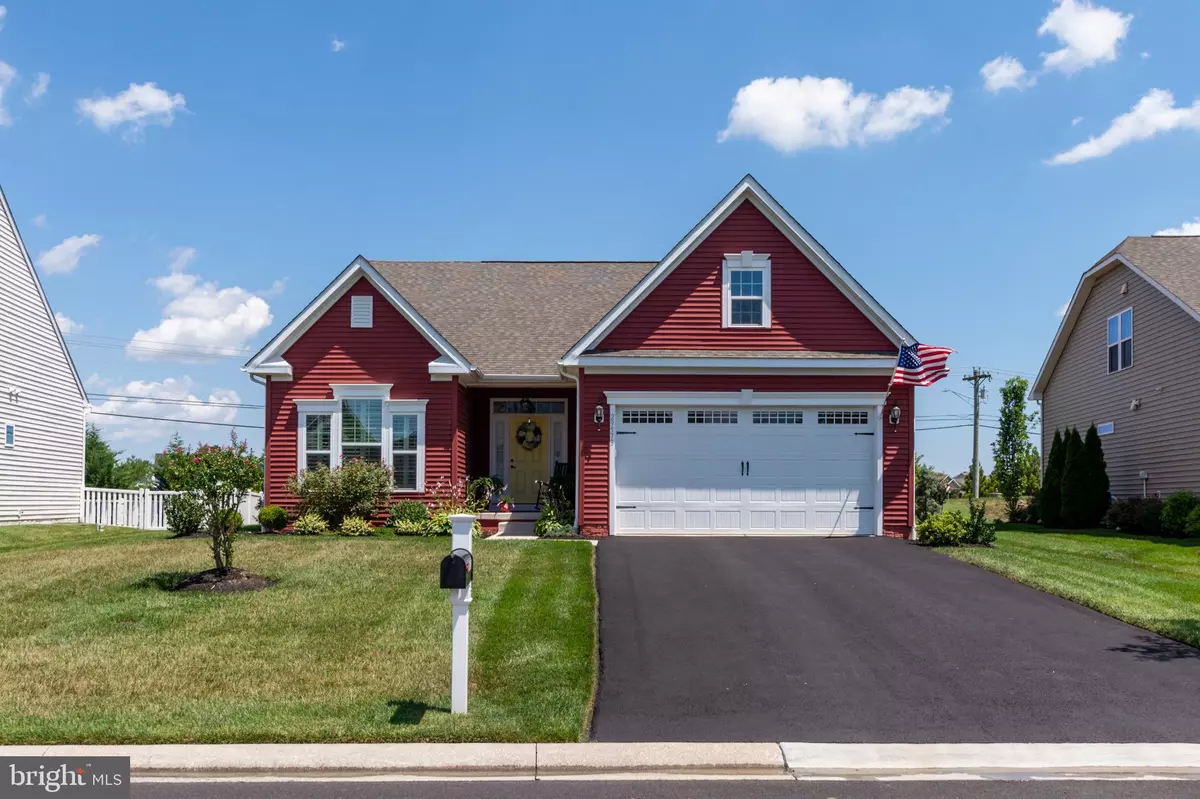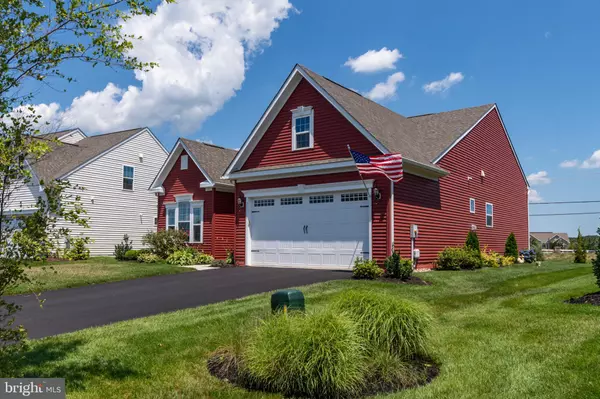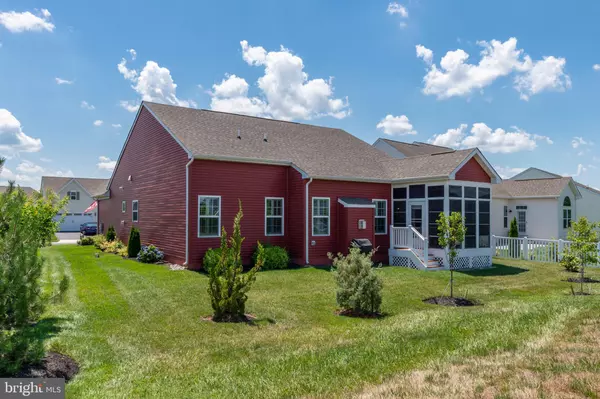$364,900
$364,900
For more information regarding the value of a property, please contact us for a free consultation.
29573 VINCENT VILLAGE DR Milton, DE 19968
3 Beds
2 Baths
1,748 SqFt
Key Details
Sold Price $364,900
Property Type Single Family Home
Sub Type Detached
Listing Status Sold
Purchase Type For Sale
Square Footage 1,748 sqft
Price per Sqft $208
Subdivision Vincent Overlook
MLS Listing ID DESU164478
Sold Date 11/19/20
Style Ranch/Rambler
Bedrooms 3
Full Baths 2
HOA Fees $143/qua
HOA Y/N Y
Abv Grd Liv Area 1,748
Originating Board BRIGHT
Year Built 2014
Annual Tax Amount $1,613
Tax Year 2020
Lot Size 6,534 Sqft
Acres 0.15
Lot Dimensions 59.00 x 115.00
Property Description
WHY WAIT TO BUILD-Beautiful Brentwood model with 3 Bedroom and 2 Baths. Upgrades abound in this over 1700 sq foot ranch with hardwood floors in main living area, tile in bathrooms, stone surrounds the gas fireplace, granite counters and stainless steel appliances in gourmet kitchen with french doors that lead into the 3 Season room, separate well for the rain bird irrigation , conditioned crawl space, bronze oil rub handles on cabinets, upgraded window treatments and open floor plan, spacious walk in closet in owners suite make this a home to see.
Location
State DE
County Sussex
Area Broadkill Hundred (31003)
Zoning GR
Rooms
Other Rooms Bedroom 2, Kitchen, Den, Bedroom 1, Sun/Florida Room, Great Room, Bathroom 1, Bathroom 2
Main Level Bedrooms 3
Interior
Interior Features Ceiling Fan(s), Chair Railings, Dining Area, Entry Level Bedroom, Family Room Off Kitchen, Floor Plan - Open, Kitchen - Gourmet, Kitchen - Island, Primary Bath(s), Pantry, Recessed Lighting, Soaking Tub, Stall Shower, Tub Shower, Upgraded Countertops, Walk-in Closet(s), Window Treatments, Wood Floors
Hot Water Electric
Heating Forced Air
Cooling Central A/C
Flooring Hardwood, Laminated, Tile/Brick
Fireplaces Number 1
Fireplaces Type Gas/Propane, Mantel(s), Stone
Equipment Built-In Microwave, Dishwasher, Disposal, Dryer - Electric, Exhaust Fan, Oven/Range - Gas, Stainless Steel Appliances, Washer, Water Heater
Furnishings No
Fireplace Y
Window Features Screens
Appliance Built-In Microwave, Dishwasher, Disposal, Dryer - Electric, Exhaust Fan, Oven/Range - Gas, Stainless Steel Appliances, Washer, Water Heater
Heat Source Propane - Leased
Laundry Has Laundry
Exterior
Parking Features Garage - Front Entry
Garage Spaces 6.0
Utilities Available Cable TV, Electric Available
Amenities Available Pool - Outdoor
Water Access N
Roof Type Architectural Shingle
Accessibility None
Attached Garage 2
Total Parking Spaces 6
Garage Y
Building
Story 1
Foundation Crawl Space
Sewer Public Sewer
Water Public, Well
Architectural Style Ranch/Rambler
Level or Stories 1
Additional Building Above Grade, Below Grade
Structure Type Cathedral Ceilings,Dry Wall,9'+ Ceilings
New Construction N
Schools
Middle Schools Mariner
High Schools Cape Henlopen
School District Cape Henlopen
Others
Pets Allowed Y
HOA Fee Include Road Maintenance,Snow Removal
Senior Community No
Tax ID 235-27.00-250.00
Ownership Fee Simple
SqFt Source Assessor
Acceptable Financing FHA, Conventional, Cash, VA
Listing Terms FHA, Conventional, Cash, VA
Financing FHA,Conventional,Cash,VA
Special Listing Condition Standard
Pets Allowed Number Limit
Read Less
Want to know what your home might be worth? Contact us for a FREE valuation!

Our team is ready to help you sell your home for the highest possible price ASAP

Bought with Elizabeth Johnson • Century 21 Harrington Realty, Inc





