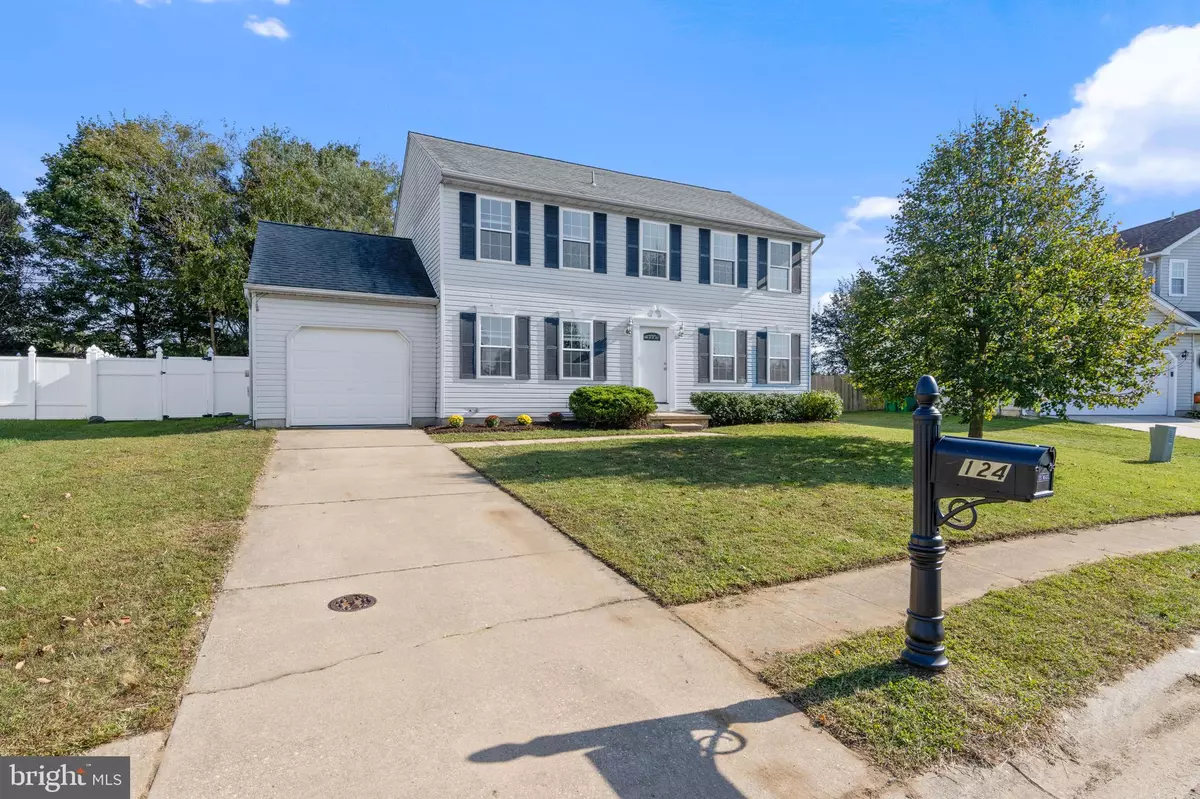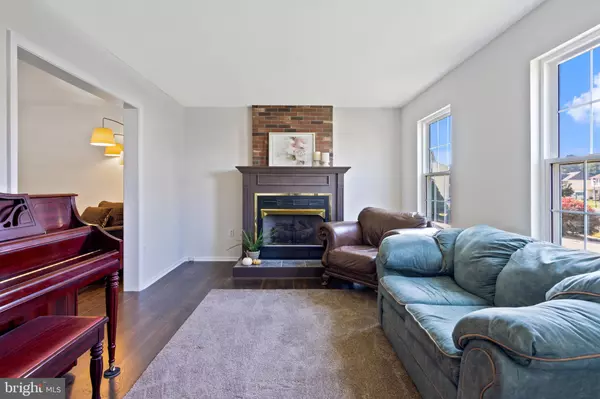$305,000
$299,900
1.7%For more information regarding the value of a property, please contact us for a free consultation.
124 SWEETBAY LN New Castle, DE 19720
4 Beds
3 Baths
1,800 SqFt
Key Details
Sold Price $305,000
Property Type Single Family Home
Sub Type Detached
Listing Status Sold
Purchase Type For Sale
Square Footage 1,800 sqft
Price per Sqft $169
Subdivision Rutledge
MLS Listing ID DENC510920
Sold Date 11/19/20
Style Colonial
Bedrooms 4
Full Baths 2
Half Baths 1
HOA Fees $12/ann
HOA Y/N Y
Abv Grd Liv Area 1,800
Originating Board BRIGHT
Year Built 1997
Annual Tax Amount $2,100
Tax Year 2020
Lot Size 7,841 Sqft
Acres 0.18
Lot Dimensions 60.00 x 100.00
Property Description
This beautiful 4 bedroom / 2.5 bath Colonial style home is located in the community of Rutledge. Entering through the front door you are greeted by an Entry Foyer boasting Pergo Max wood plank flooring and flanked by the elegant Formal Living Room and Dining Room. To the right of the Entry Foyer, a gas fireplace adds warmth and charm to the Formal Living Room. The formal Living Room flows into the Family Room. Great for entertaining! To the left of the Entry Foyer is the Formal Dining Room with access to the eat-in Kitchen featuring gas cooking, tile floor and a new sliding door. The second level offers a main bedroom suite with a full bath featuring tile floor and new vanity. Three additional bedrooms, hall linen closet, and a hall full bath with tile floor and new vanity. First floor half bath and a one car garage with inside access complete this lovely home. Recent upgrades include: new double hung windows on first and second floors, new front door, new garage door, new sliding door in the kitchen, new carpet on the second level, new banister on staircase to upstairs, new vanities and light fixtures in the upstairs bathrooms and freshly painted. Conveniently located close to major routes, Route 1, Route 13, I-95 and 295 and shopping.
Location
State DE
County New Castle
Area New Castle/Red Lion/Del.City (30904)
Zoning NC6.5
Rooms
Other Rooms Living Room, Dining Room, Primary Bedroom, Bedroom 2, Bedroom 3, Bedroom 4, Kitchen, Family Room
Basement Full
Interior
Hot Water Electric
Heating Heat Pump - Gas BackUp
Cooling Central A/C
Heat Source Electric, Natural Gas
Exterior
Parking Features Inside Access
Garage Spaces 1.0
Water Access N
Accessibility None
Attached Garage 1
Total Parking Spaces 1
Garage Y
Building
Story 2
Sewer Public Sewer
Water Public
Architectural Style Colonial
Level or Stories 2
Additional Building Above Grade, Below Grade
New Construction N
Schools
School District Colonial
Others
Senior Community No
Tax ID 10-049.20-047
Ownership Fee Simple
SqFt Source Assessor
Special Listing Condition Standard
Read Less
Want to know what your home might be worth? Contact us for a FREE valuation!

Our team is ready to help you sell your home for the highest possible price ASAP

Bought with Kathleen A Blakey • Century 21 Gold Key Realty





