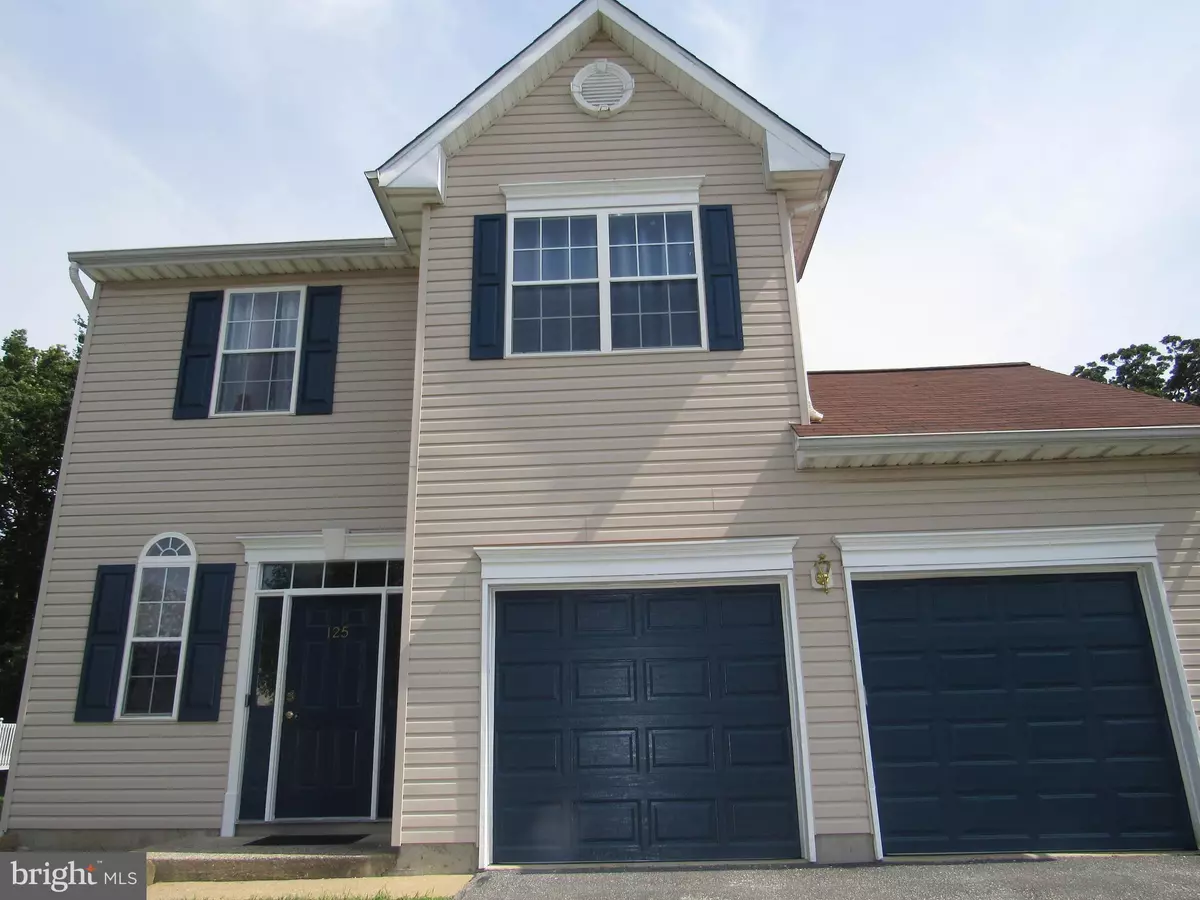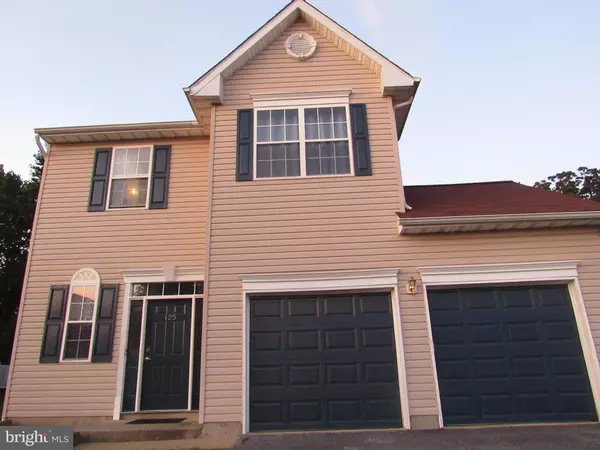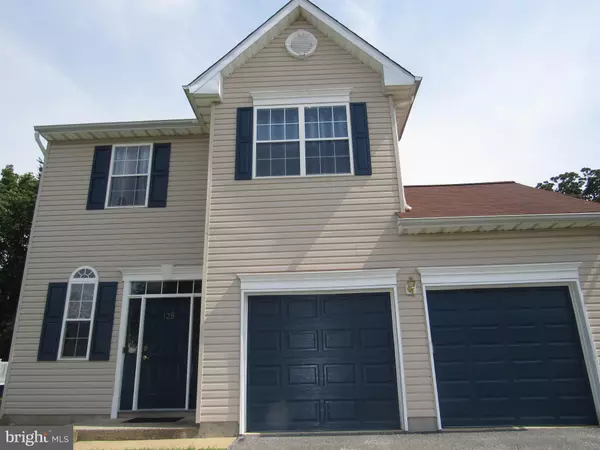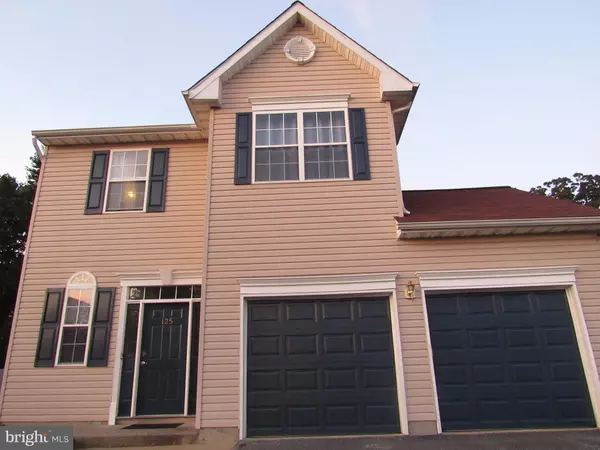$281,698
$289,900
2.8%For more information regarding the value of a property, please contact us for a free consultation.
125 N KATRIN CIR New Castle, DE 19720
4 Beds
3 Baths
1,600 SqFt
Key Details
Sold Price $281,698
Property Type Single Family Home
Sub Type Detached
Listing Status Sold
Purchase Type For Sale
Square Footage 1,600 sqft
Price per Sqft $176
Subdivision Boothhurst
MLS Listing ID DENC506936
Sold Date 11/25/20
Style Colonial
Bedrooms 4
Full Baths 2
Half Baths 1
HOA Fees $13/ann
HOA Y/N Y
Abv Grd Liv Area 1,600
Originating Board BRIGHT
Year Built 2000
Annual Tax Amount $2,766
Tax Year 2020
Lot Size 5,663 Sqft
Acres 0.13
Lot Dimensions 52.50 x 110.00
Property Description
Popular community, easy access to Philly and NJ. 1st floor has 9' ceilings and an open airy floor plan. Great foyer entrance. Living room has a cozy gas fireplace and there is a formal dining room off kitchen. Kitchen has has been upgraded granite and white cabinets. Master bedroom is large enough for the now popular large bedroom sets, walk-in closet and master bath. The other three bedrooms are a nice size. Finished basement adds to your recreational space and a 10 x 10 office or craft room. New roof was added in 2018. Nice colors throughout and new carpet just installed. 16 x 20 deck off the living room to a great yard. Seller is a licensed Real Estate Agent in the State of Delaware.
Location
State DE
County New Castle
Area New Castle/Red Lion/Del.City (30904)
Zoning 21R-1
Rooms
Other Rooms Living Room, Dining Room, Kitchen, Basement, Bathroom 1, Bathroom 2, Bathroom 3, Primary Bathroom
Basement Full, Fully Finished
Interior
Hot Water 60+ Gallon Tank
Heating Central
Cooling Central A/C
Fireplaces Number 1
Fireplaces Type Electric, Fireplace - Glass Doors
Fireplace Y
Heat Source Natural Gas
Laundry Basement
Exterior
Parking Features Garage - Front Entry, Garage Door Opener, Inside Access
Garage Spaces 2.0
Utilities Available Electric Available, Natural Gas Available, Cable TV Available, Phone Available, Sewer Available, Water Available
Water Access N
Accessibility Mobility Improvements
Attached Garage 2
Total Parking Spaces 2
Garage Y
Building
Story 2
Sewer Public Sewer
Water Public
Architectural Style Colonial
Level or Stories 2
Additional Building Above Grade, Below Grade
New Construction N
Schools
Elementary Schools Pleasantville
Middle Schools Calvin R. Mccullough
High Schools William Penn
School District Colonial
Others
Senior Community No
Tax ID 21-001.00-095
Ownership Fee Simple
SqFt Source Assessor
Security Features Carbon Monoxide Detector(s),Exterior Cameras,Motion Detectors,Security System,Smoke Detector
Acceptable Financing Conventional
Listing Terms Conventional
Financing Conventional
Special Listing Condition Standard
Read Less
Want to know what your home might be worth? Contact us for a FREE valuation!

Our team is ready to help you sell your home for the highest possible price ASAP

Bought with Simone J Braxton • BHHS Fox & Roach-Christiana





