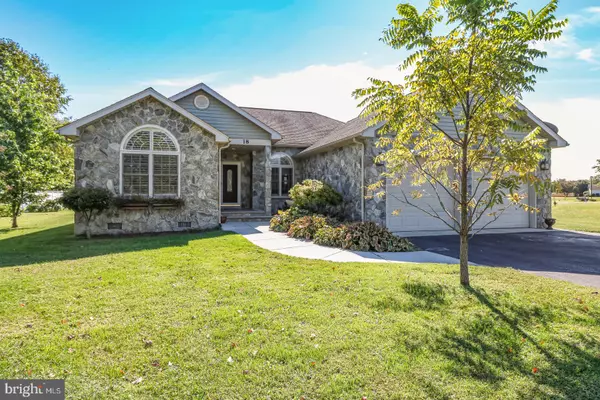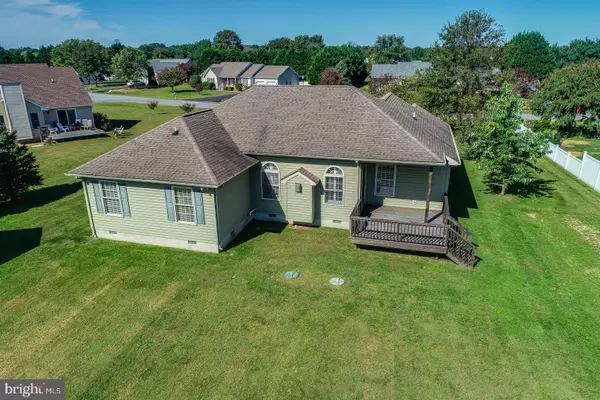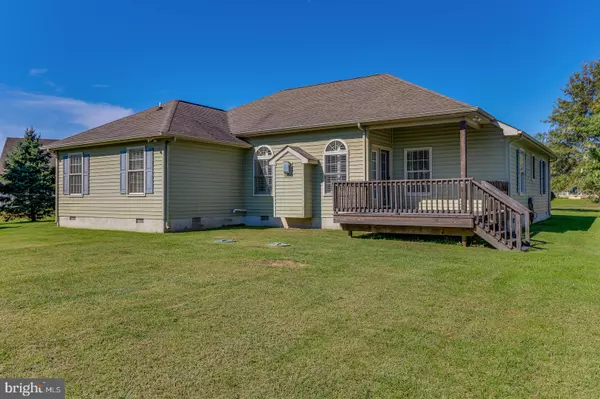$275,000
$289,500
5.0%For more information regarding the value of a property, please contact us for a free consultation.
18 JOHN ANDREWS DR Harrington, DE 19952
3 Beds
2 Baths
1,781 SqFt
Key Details
Sold Price $275,000
Property Type Single Family Home
Sub Type Detached
Listing Status Sold
Purchase Type For Sale
Square Footage 1,781 sqft
Price per Sqft $154
Subdivision John Char Est
MLS Listing ID DEKT242700
Sold Date 12/03/20
Style Ranch/Rambler
Bedrooms 3
Full Baths 2
HOA Y/N N
Abv Grd Liv Area 1,781
Originating Board BRIGHT
Year Built 2003
Annual Tax Amount $1,143
Tax Year 2020
Lot Size 0.585 Acres
Acres 0.59
Lot Dimensions 100.00 x 255.02
Property Description
This 3 bed, 2 bath home is simply beautiful on the inside and out! It offers an open floor plan with top of line light fixtures and ceiling fans through out, atrium windows with custom built in blinds, 10' ceilings/vaulted, fireplace with custom stone painting going around and also custom brick painting under kitchen cabinets, tall kitchen bar, all appliances included, walk-in pantry, surround sound, pull down steps to attic, large master bed w/ a huge master bath. The master bath has double sinks, private lavatory, walk-in shower, jacuzzi tub and an entry to the immense walk-in closet! The water heater is new and the a/c system is about 3 years young. Land is over half acre, with 2 car garage, mature landscaping, cute window garden boxes, large back patio, great shed with electric and the septic has been inspected and is ready. This property has easy access to all major roads for traveling to the DE Beaches, casinos, dafb and all that DE has to offer!
Location
State DE
County Kent
Area Lake Forest (30804)
Zoning AR
Rooms
Other Rooms Living Room, Primary Bedroom, Bedroom 2, Bedroom 3, Kitchen, Utility Room, Primary Bathroom
Main Level Bedrooms 3
Interior
Interior Features Attic, Butlers Pantry, Ceiling Fan(s), Combination Kitchen/Living, Dining Area, Floor Plan - Open, Primary Bath(s), Stall Shower, Tub Shower, Walk-in Closet(s), WhirlPool/HotTub, Window Treatments
Hot Water Propane
Heating Forced Air
Cooling Central A/C
Fireplaces Number 1
Fireplaces Type Gas/Propane
Equipment Built-In Microwave, Dishwasher, Dryer, Oven - Wall, Oven/Range - Gas, Range Hood, Refrigerator, Washer, Water Heater
Fireplace Y
Window Features Atrium
Appliance Built-In Microwave, Dishwasher, Dryer, Oven - Wall, Oven/Range - Gas, Range Hood, Refrigerator, Washer, Water Heater
Heat Source Propane - Owned
Exterior
Exterior Feature Patio(s)
Parking Features Garage - Front Entry, Garage Door Opener, Inside Access
Garage Spaces 2.0
Water Access N
Accessibility None
Porch Patio(s)
Attached Garage 2
Total Parking Spaces 2
Garage Y
Building
Story 1
Sewer On Site Septic
Water Private, Well
Architectural Style Ranch/Rambler
Level or Stories 1
Additional Building Above Grade, Below Grade
Structure Type Cathedral Ceilings,High
New Construction N
Schools
School District Lake Forest
Others
Senior Community No
Tax ID MN-00-17119-01-2200-000
Ownership Fee Simple
SqFt Source Assessor
Acceptable Financing Cash, Conventional, FHA, USDA, VA
Listing Terms Cash, Conventional, FHA, USDA, VA
Financing Cash,Conventional,FHA,USDA,VA
Special Listing Condition Standard
Read Less
Want to know what your home might be worth? Contact us for a FREE valuation!

Our team is ready to help you sell your home for the highest possible price ASAP

Bought with Kayla Theresa Mongiello • RE/MAX Horizons





