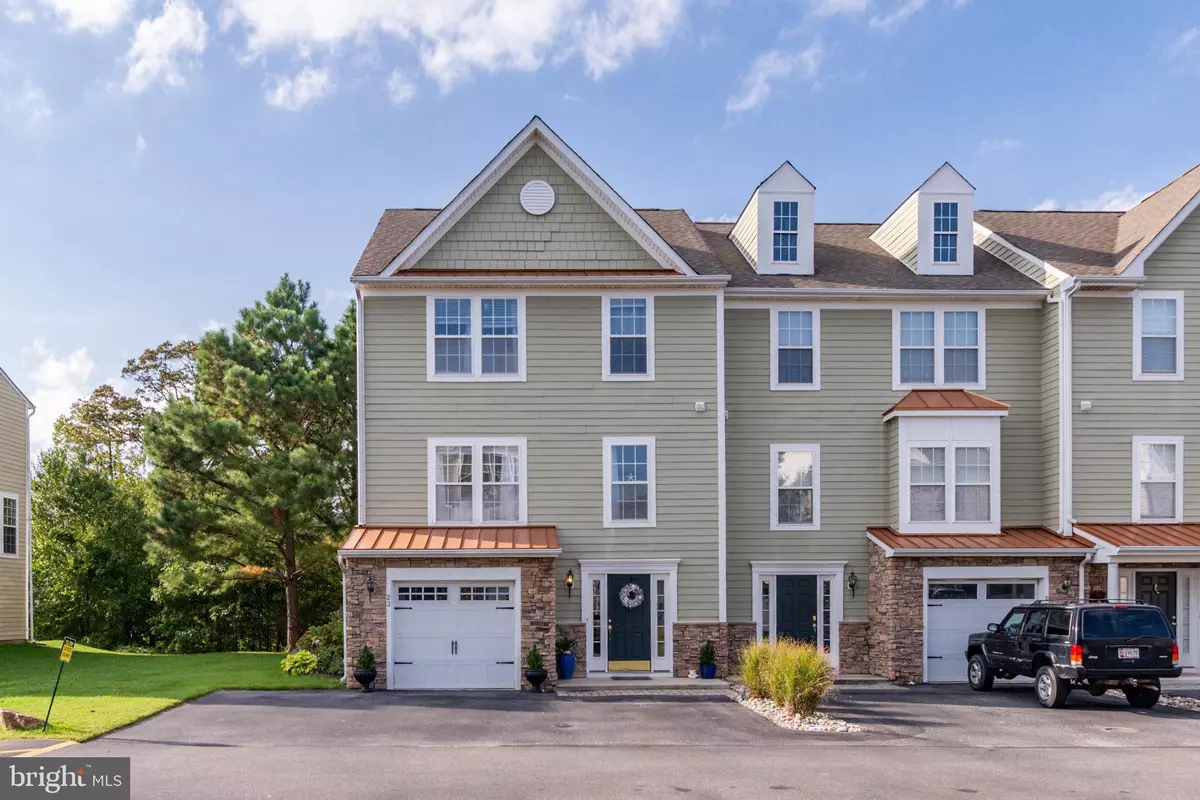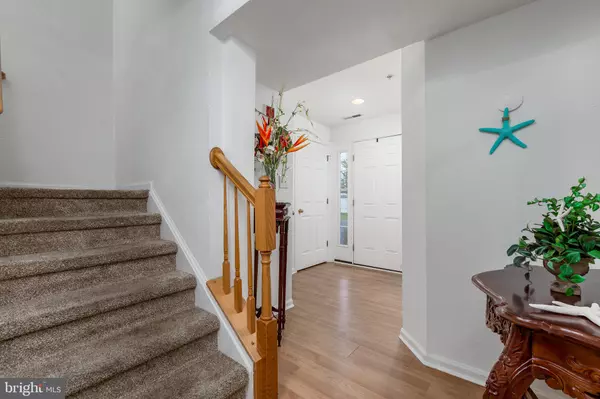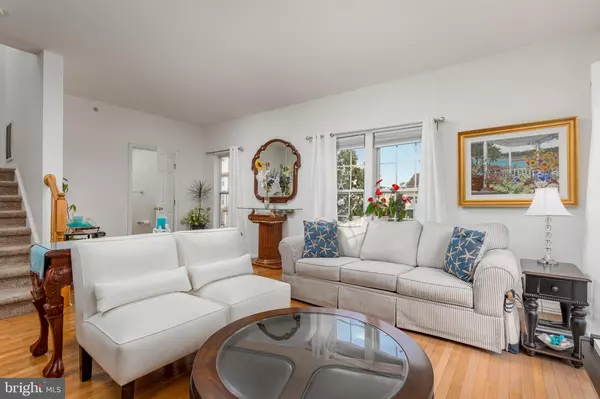$315,000
$315,000
For more information regarding the value of a property, please contact us for a free consultation.
23 PIER POINT DR #37 Millville, DE 19967
4 Beds
4 Baths
2,200 SqFt
Key Details
Sold Price $315,000
Property Type Townhouse
Sub Type End of Row/Townhouse
Listing Status Sold
Purchase Type For Sale
Square Footage 2,200 sqft
Price per Sqft $143
Subdivision Creekside
MLS Listing ID DESU170634
Sold Date 12/11/20
Style Coastal
Bedrooms 4
Full Baths 3
Half Baths 1
HOA Fees $225/qua
HOA Y/N Y
Abv Grd Liv Area 2,200
Originating Board BRIGHT
Year Built 2005
Annual Tax Amount $1,187
Tax Year 2020
Lot Size 16.800 Acres
Acres 16.8
Lot Dimensions 0.00 x 0.00
Property Description
Spacious, well-maintained end-unit just 3 miles from downtown Bethany Beach! With approximately 2,200sqft of living space, this east-facing townhome is just steps to the community amenities and dock & boat ramp. Interior features include 2 en-suite bedrooms, hardwood floors, ceramic tile, white & granite kitchen with room for a dining table or island, side-by-side washer/dryer and rear deck with room for outdoor lounge or dining area. Upper level primary bedroom features walk-in closet and dual vanity bath w/ tub shower and linen closet. Large, lower level bedroom can easily be used as bonus room or family room. Generous storage throughout. Attached garage and 2 car driveway parking in front. Community features include pool, club house, kayak storage, dock and boat slip. Conveniently located off Rte 26 with easy access to grocery shopping, dining, golf and all the Bethany area has to offer - great rental potential!
Location
State DE
County Sussex
Area Baltimore Hundred (31001)
Zoning TN
Rooms
Other Rooms Living Room, Kitchen
Main Level Bedrooms 1
Interior
Interior Features Entry Level Bedroom, Kitchen - Table Space, Pantry, Carpet, Ceiling Fan(s), Tub Shower, Walk-in Closet(s), Window Treatments, Wood Floors, Attic, Dining Area, Primary Bath(s), Upgraded Countertops
Hot Water Electric
Heating Heat Pump(s)
Cooling Central A/C
Equipment Dishwasher, Disposal, Dryer, Oven/Range - Electric, Refrigerator, Washer, Water Heater
Furnishings No
Appliance Dishwasher, Disposal, Dryer, Oven/Range - Electric, Refrigerator, Washer, Water Heater
Heat Source Electric
Exterior
Exterior Feature Deck(s)
Parking Features Garage - Front Entry, Inside Access
Garage Spaces 3.0
Amenities Available Boat Dock/Slip, Club House, Pool - Outdoor, Water/Lake Privileges
Water Access Y
Accessibility Other
Porch Deck(s)
Attached Garage 1
Total Parking Spaces 3
Garage Y
Building
Story 3
Sewer Public Sewer
Water Public
Architectural Style Coastal
Level or Stories 3
Additional Building Above Grade, Below Grade
New Construction N
Schools
School District Indian River
Others
HOA Fee Include Lawn Maintenance,Management,Pool(s)
Senior Community No
Tax ID 134-12.00-280.01-37
Ownership Fee Simple
SqFt Source Assessor
Special Listing Condition Standard
Read Less
Want to know what your home might be worth? Contact us for a FREE valuation!

Our team is ready to help you sell your home for the highest possible price ASAP

Bought with Lee Ann Wilkinson • Berkshire Hathaway HomeServices PenFed Realty





