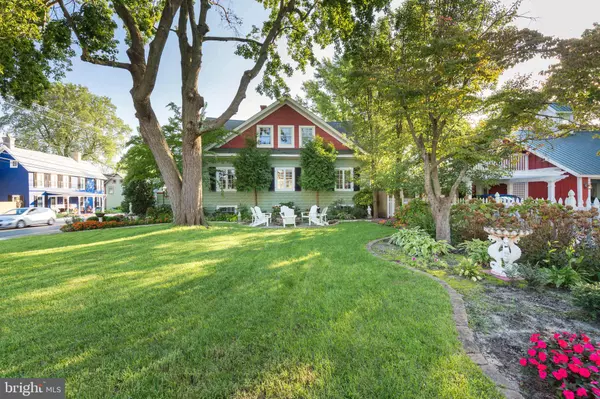$520,000
$524,000
0.8%For more information regarding the value of a property, please contact us for a free consultation.
404 CHESTNUT ST Milton, DE 19968
6 Beds
3 Baths
2,820 SqFt
Key Details
Sold Price $520,000
Property Type Single Family Home
Sub Type Detached
Listing Status Sold
Purchase Type For Sale
Square Footage 2,820 sqft
Price per Sqft $184
Subdivision None Available
MLS Listing ID DESU158544
Sold Date 12/18/20
Style Craftsman
Bedrooms 6
Full Baths 3
HOA Y/N N
Abv Grd Liv Area 2,500
Originating Board BRIGHT
Year Built 1913
Annual Tax Amount $448
Tax Year 2019
Lot Size 10,890 Sqft
Acres 0.25
Lot Dimensions 111.00 x 106.00
Property Description
NEW PRICE!! The Wagamon House (circa 1913) is a completely restored 4 bedroom, 3 bathroom, 2-story bungalow in Milton, DE's, historic district. The main house has over 3,000 sf of living space that includes an entry level farmer's kitchen with granite counter tops and stainless steel appliances. The former summer kitchen now serves as an additional dining area. The entry level of the main house also has 2 large bedrooms one full bathroom, a formal dining room, a formal living room, and a family living room. The second floor Master Suite has its own kitchen with a large wrap around granite counter (bar) and large dining area, as well as a master-size bedroom and extra-large living area. The basement is the perfect au pair suite with an easy walk-in shower and three low ceilinged tiled rooms. The property has an additional building, with two-car garage, one carport, and two additional parking spaces. There is a treehouse above the garage, which was designed for Airbnb and adds another bedroom, complete with a brand new kitchen on the first level of the garage. Just a 15 minute drive to the boardwalks of Lewes and Rehoboth. A few special touches and Airbnb will reward you through the winter thanks to the local Dogfish Head brewery. The Wagamon House property boasts a total of almost 4,000 sf of space to move about without losing the quaint and cozy atmosphere of Milton. Wake up each morning to awesome sunrises in the East and drift off to sleep each night with the tranquil sounds of nature. This house is nestled in a friendly community within easy walking distance to Milton s shopping and cultural attractions.
Location
State DE
County Sussex
Area Broadkill Hundred (31003)
Zoning TN 741
Direction East
Rooms
Other Rooms Living Room, Breakfast Room, In-Law/auPair/Suite, Laundry, Office
Basement Connecting Stairway, Daylight, Partial, Fully Finished, Heated, Poured Concrete, Windows
Main Level Bedrooms 3
Interior
Interior Features 2nd Kitchen, Bar, Breakfast Area, Ceiling Fan(s), Entry Level Bedroom, Dining Area, Floor Plan - Traditional, Formal/Separate Dining Room, Kitchen - Galley, Kitchen - Gourmet, Kitchenette, Wood Floors
Hot Water Electric
Heating Central, Forced Air
Cooling Central A/C
Flooring Bamboo, Carpet, Ceramic Tile, Hardwood
Equipment Built-In Microwave, Dishwasher, Dryer - Electric, Oven/Range - Electric, Water Heater, Washer, Stainless Steel Appliances, Refrigerator, Icemaker
Furnishings No
Appliance Built-In Microwave, Dishwasher, Dryer - Electric, Oven/Range - Electric, Water Heater, Washer, Stainless Steel Appliances, Refrigerator, Icemaker
Heat Source Oil
Laundry Main Floor
Exterior
Exterior Feature Deck(s), Porch(es), Patio(s)
Parking Features Garage - Rear Entry
Garage Spaces 4.0
Carport Spaces 1
Fence Wood
Utilities Available Above Ground, Cable TV, Phone, Sewer Available, Other
Water Access N
View City
Roof Type Asphalt
Accessibility None
Porch Deck(s), Porch(es), Patio(s)
Total Parking Spaces 4
Garage Y
Building
Lot Description Corner, Front Yard, Landscaping, Level, Pond, Rear Yard, Road Frontage, Zero Lot Line
Story 3
Sewer Public Sewer
Water Public
Architectural Style Craftsman
Level or Stories 3
Additional Building Above Grade, Below Grade
Structure Type Cathedral Ceilings,High,Plaster Walls,Paneled Walls
New Construction N
Schools
School District Cape Henlopen
Others
Pets Allowed Y
Senior Community No
Tax ID 235-20.07-45.00
Ownership Fee Simple
SqFt Source Assessor
Security Features Security System
Acceptable Financing Conventional, Cash
Horse Property N
Listing Terms Conventional, Cash
Financing Conventional,Cash
Special Listing Condition Standard
Pets Allowed No Pet Restrictions
Read Less
Want to know what your home might be worth? Contact us for a FREE valuation!

Our team is ready to help you sell your home for the highest possible price ASAP

Bought with Dustin Parker • The Parker Group





