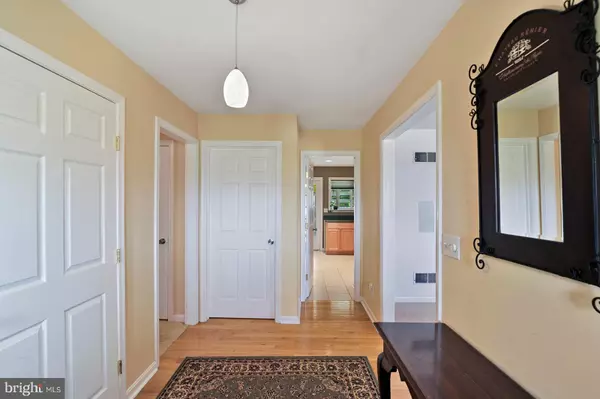$425,000
$435,000
2.3%For more information regarding the value of a property, please contact us for a free consultation.
7550 MARSHALL ST Lincoln, DE 19960
3 Beds
3 Baths
2,292 SqFt
Key Details
Sold Price $425,000
Property Type Single Family Home
Sub Type Detached
Listing Status Sold
Purchase Type For Sale
Square Footage 2,292 sqft
Price per Sqft $185
Subdivision None Available
MLS Listing ID DESU164212
Sold Date 12/31/20
Style Ranch/Rambler
Bedrooms 3
Full Baths 2
Half Baths 1
HOA Y/N N
Abv Grd Liv Area 2,292
Originating Board BRIGHT
Year Built 1984
Annual Tax Amount $1,962
Tax Year 2020
Lot Size 3.000 Acres
Acres 3.0
Lot Dimensions 0.00 x 0.00
Property Description
Price just reduced! You cannot re-build this home, pool, and outbuildings on a lot like this for this price! This is an amazing value! Take your tour and see for yourself! This remarkable property is one-of-a-kind and sure to impress! The traditional brick rancher with a full unfinished basement sits on 3 open acres and offers tremendous value and enjoyment as it sits, but also has tons of additional potential. As you enter the front door, you are welcomed into the cozy family room with a beautiful brick wood-burning fireplace and a projector to enjoy your favorite films or entertain your guests. Proceed to the spacious kitchen with all of the qualities a true chef will appreciate. There are granite countertops, stainless steel appliances, an island with a built-in cooktop, dual sinks, large pantry, tile flooring and loads of kitchen cabinets for all your storage needs. The attached eat-in kitchen with 4 large windows offers a view out into the private backyard. Adjacent to the kitchen is a bonus room that can be used for a formal dining room, office, play room or other functional space to best meet your needs. On the other side of the home, the Master bedroom offers a large walk-in closet, an ensuite with a tiled shower and vanity, as well as a separate toilet room with a large soaking tub. Additionally, there are two guest bedrooms plus a full bathroom accessed from the hall. Off of the kitchen there is a private nook with a half bath for your convenience. Walk out the double French doors into the Sunroom where natural light abounds with three walls of tip-out windows. As you step out into your backyard, you will be summoned to the fenced-in area which lies straight ahead. Inside you can bask in the sun on the spacious patio beside the sparkling blue water or take a dive into the gorgeous custom in-ground pool. The brick pool house boasts a kitchen and bathroom for your enjoyment and entertaining pleasure. A shed sits back on the property to offer additional storage. A 28' x 40' pole barn is currently used as a shop with car lift and air compressor, and has stairs leading to a loft. This space could easily be converted to a guest house if desired! This unique estate is conveniently located between Rt 1 and Rt 113. Schedule your tour today... must be seen to be fully appreciated!
Location
State DE
County Sussex
Area Cedar Creek Hundred (31004)
Zoning AR-1
Rooms
Basement Full, Drainage System, Outside Entrance, Poured Concrete, Unfinished
Main Level Bedrooms 3
Interior
Interior Features Attic, Breakfast Area, Carpet, Ceiling Fan(s), Combination Kitchen/Dining, Entry Level Bedroom, Family Room Off Kitchen, Kitchen - Gourmet, Kitchen - Island, Primary Bath(s), Pantry, Recessed Lighting, Upgraded Countertops, Walk-in Closet(s), Window Treatments, Wood Floors, Other
Hot Water Other
Heating Forced Air, Heat Pump - Electric BackUp
Cooling Central A/C
Fireplaces Number 1
Fireplaces Type Brick, Wood, Mantel(s)
Equipment Built-In Microwave, Built-In Range, Cooktop - Down Draft, Dishwasher, Disposal, Dryer, Oven - Wall, Washer, Water Heater, Oven - Self Cleaning, Trash Compactor
Fireplace Y
Appliance Built-In Microwave, Built-In Range, Cooktop - Down Draft, Dishwasher, Disposal, Dryer, Oven - Wall, Washer, Water Heater, Oven - Self Cleaning, Trash Compactor
Heat Source Electric
Laundry Main Floor
Exterior
Parking Features Garage - Front Entry, Garage Door Opener, Inside Access
Garage Spaces 10.0
Pool Fenced, Filtered, In Ground
Utilities Available Cable TV
Water Access N
Roof Type Pitched,Shingle
Accessibility 2+ Access Exits
Attached Garage 2
Total Parking Spaces 10
Garage Y
Building
Lot Description Cleared, Corner, Flag, Front Yard, Landscaping, Level, Not In Development, Rear Yard, SideYard(s), Trees/Wooded
Story 1
Sewer On Site Septic
Water Well
Architectural Style Ranch/Rambler
Level or Stories 1
Additional Building Above Grade, Below Grade
New Construction N
Schools
School District Milford
Others
Senior Community No
Tax ID 330-15.00-9.00
Ownership Fee Simple
SqFt Source Assessor
Acceptable Financing Cash, Conventional
Listing Terms Cash, Conventional
Financing Cash,Conventional
Special Listing Condition Standard
Read Less
Want to know what your home might be worth? Contact us for a FREE valuation!

Our team is ready to help you sell your home for the highest possible price ASAP

Bought with Charles C Hultberg Jr. • Long & Foster Real Estate, Inc.





