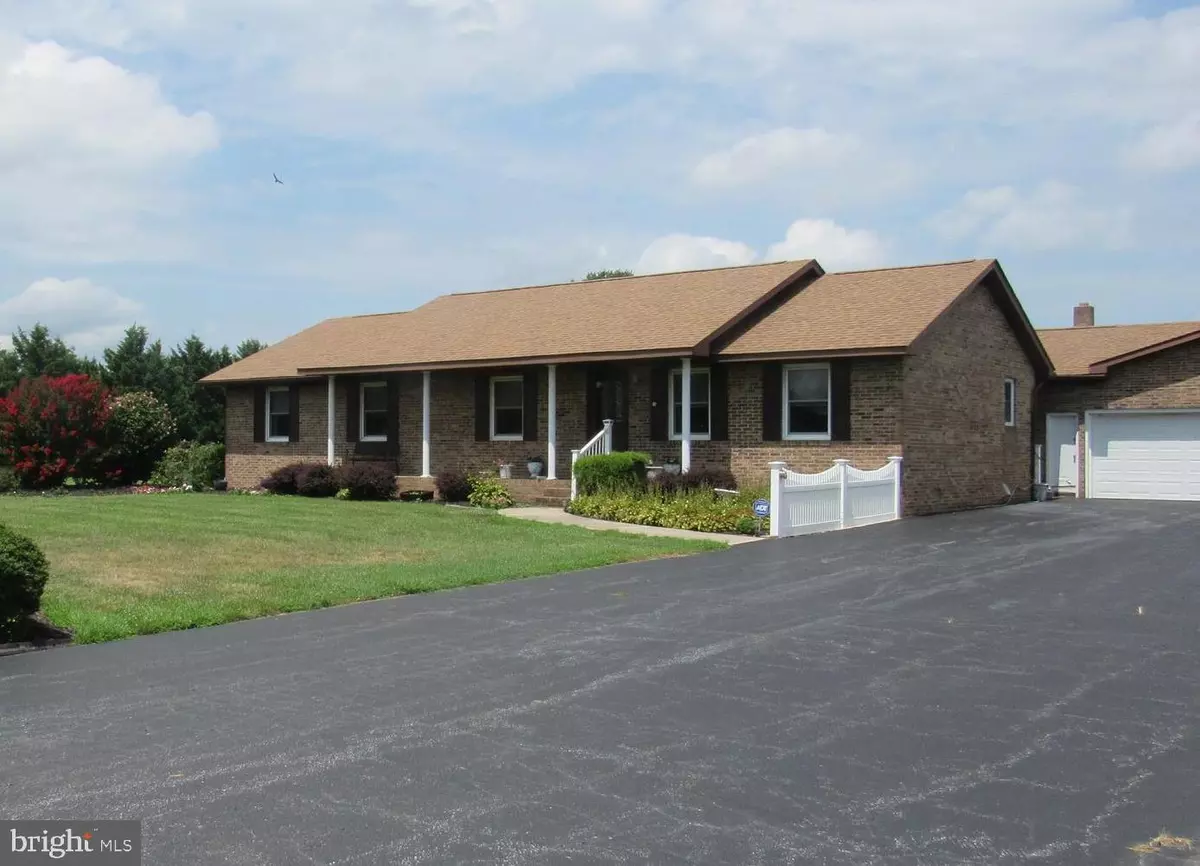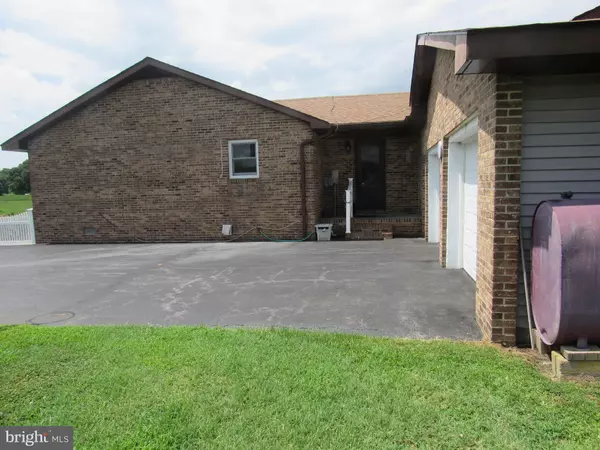$295,000
$305,000
3.3%For more information regarding the value of a property, please contact us for a free consultation.
381 WOLFPIT RIDGE RD Harrington, DE 19952
3 Beds
2 Baths
2,036 SqFt
Key Details
Sold Price $295,000
Property Type Single Family Home
Sub Type Detached
Listing Status Sold
Purchase Type For Sale
Square Footage 2,036 sqft
Price per Sqft $144
Subdivision None Available
MLS Listing ID DEKT240862
Sold Date 01/05/21
Style Ranch/Rambler
Bedrooms 3
Full Baths 2
HOA Y/N N
Abv Grd Liv Area 2,036
Originating Board BRIGHT
Year Built 1979
Annual Tax Amount $1,110
Tax Year 2020
Lot Size 1.000 Acres
Acres 1.0
Lot Dimensions 1.00 x 0.00
Property Description
A well-maintained, family-oriented country home featuring a large working kitchen with a center breakfast bar, custom cabinets, and Corian counter tops. The kitchen and dining room are open for larger family gatherings. The open front porch leads to a foyer into the formal living room. The primary bedroom has a full bath. There are two more bedrooms and an other full bath as well as an office space which could become a 4th bedroom. A laundry/utility room enters a large family room with a gas log fireplace. An enclosed back porch 12 x 23 leads to an inground 16 x 32 pool with a deck and pool house. The roof, windows, HVAC, pool and septic have been upgraded. The yards and landscaping are well maintained, and a blacktop driveway leads to an oversized 2 car garage. This home is for relaxing in the country with plenty of room for kids to play! Recent appraisal on file. Crawl space has been conditioned with new insulation, sump pump, dehumidifier, mold remediation, and rain gutters updated for improved drainage. Home inspection is for the benefit of the buyer. Septic has been certitied. #0020
Location
State DE
County Kent
Area Lake Forest (30804)
Zoning AR
Rooms
Other Rooms Living Room, Dining Room, Bedroom 2, Bedroom 3, Kitchen, Family Room, Bedroom 1, Office
Main Level Bedrooms 3
Interior
Interior Features Attic, Bar, Ceiling Fan(s), Kitchen - Country, Kitchen - Island
Hot Water Electric
Heating Central, Forced Air
Cooling Central A/C, Ceiling Fan(s), Heat Pump(s)
Flooring Carpet, Laminated
Fireplaces Type Brick, Gas/Propane
Equipment Dishwasher, Microwave, Oven/Range - Electric, Refrigerator, Water Heater
Fireplace Y
Appliance Dishwasher, Microwave, Oven/Range - Electric, Refrigerator, Water Heater
Heat Source Oil
Laundry Main Floor
Exterior
Exterior Feature Deck(s), Porch(es)
Parking Features Oversized
Garage Spaces 2.0
Pool In Ground
Utilities Available Phone Available, Phone Connected
Water Access N
Roof Type Architectural Shingle,Asphalt
Street Surface Black Top
Accessibility None
Porch Deck(s), Porch(es)
Road Frontage State
Attached Garage 2
Total Parking Spaces 2
Garage Y
Building
Lot Description Cleared, Front Yard, SideYard(s)
Story 1
Sewer Low Pressure Pipe (LPP)
Water Well
Architectural Style Ranch/Rambler
Level or Stories 1
Additional Building Above Grade, Below Grade
Structure Type Dry Wall
New Construction N
Schools
Middle Schools Chipman
High Schools Lake Forest
School District Lake Forest
Others
Senior Community No
Tax ID MN-00-16900-01-1600-000
Ownership Fee Simple
SqFt Source Assessor
Acceptable Financing Cash, Conventional, FHA, VA
Listing Terms Cash, Conventional, FHA, VA
Financing Cash,Conventional,FHA,VA
Special Listing Condition Standard
Read Less
Want to know what your home might be worth? Contact us for a FREE valuation!

Our team is ready to help you sell your home for the highest possible price ASAP

Bought with Denise V Forman Gaines • Century 21 Gold Key Realty





