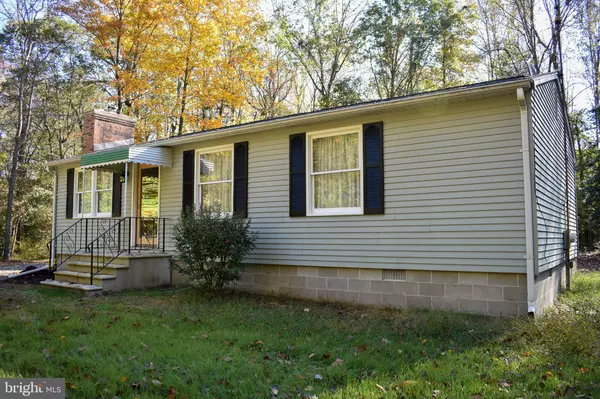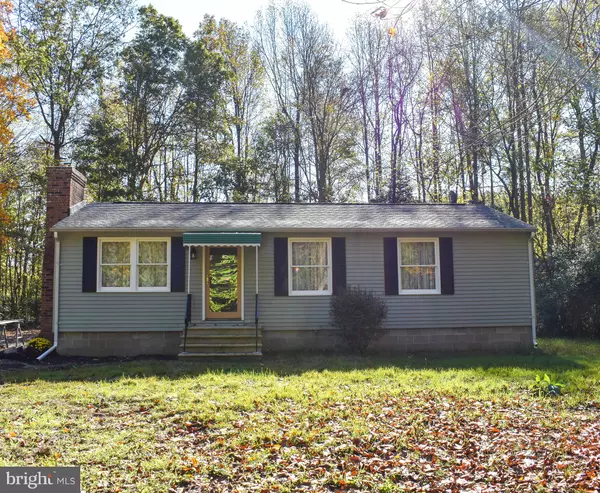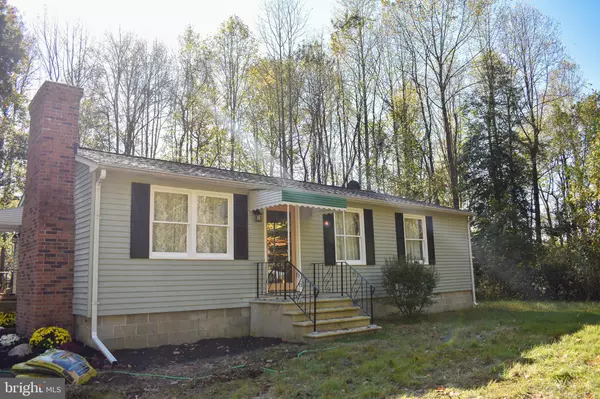$225,000
$225,000
For more information regarding the value of a property, please contact us for a free consultation.
1534 UPPER KING ROAD Felton, DE 19943
3 Beds
1 Bath
960 SqFt
Key Details
Sold Price $225,000
Property Type Single Family Home
Sub Type Detached
Listing Status Sold
Purchase Type For Sale
Square Footage 960 sqft
Price per Sqft $234
Subdivision None Available
MLS Listing ID DEKT243152
Sold Date 01/08/21
Style Bungalow
Bedrooms 3
Full Baths 1
HOA Y/N N
Abv Grd Liv Area 960
Originating Board BRIGHT
Year Built 1982
Annual Tax Amount $669
Tax Year 2020
Lot Size 4.600 Acres
Acres 4.6
Property Description
Visit this home virtually: http://www.vht.com/434116351/IDXS - Imagine having your very own secluded haven in the woods! Move in ready 3 bedroom bungalow situated on a 4.6 acre, wooded lot. What a beautiful setting! The family room features a newly built wood plank wall and a brick fireplace. The kitchen has many new upgrades including newly installed laminate flooring, appliances, butcher block counters, double sink, faucet, and light fixture. The bathroom has a new vanity, faucet and flooring. When you are near the end of the driveway, you will drive over a reinforced bridge. Brand new cap & fill septic has been installed. Not a manufactured home. Not in a flood zone. This is a unique and rare opportunity. If you are looking for a move in ready home with acreage, privacy, and charm, you will not be disappointed. Being sold as-is. Must see to fully appreciate. Owner is going to put down millings for the driveway.
Location
State DE
County Kent
Area Lake Forest (30804)
Zoning AR
Rooms
Main Level Bedrooms 3
Interior
Interior Features Attic, Carpet, Dining Area, Family Room Off Kitchen, Upgraded Countertops
Hot Water Electric
Heating Central
Cooling None
Fireplaces Number 1
Fireplaces Type Brick, Wood
Equipment Dishwasher, Oven/Range - Electric, Refrigerator
Fireplace Y
Appliance Dishwasher, Oven/Range - Electric, Refrigerator
Heat Source Electric
Exterior
Water Access N
View Trees/Woods
Accessibility None
Garage N
Building
Lot Description Private, Secluded, Trees/Wooded
Story 1
Foundation Crawl Space
Sewer Capping Fill
Water Well
Architectural Style Bungalow
Level or Stories 1
Additional Building Above Grade, Below Grade
New Construction N
Schools
School District Lake Forest
Others
Senior Community No
Tax ID NM-00-11109-01-0400-000
Ownership Fee Simple
SqFt Source Assessor
Acceptable Financing Cash, Conventional, VA
Listing Terms Cash, Conventional, VA
Financing Cash,Conventional,VA
Special Listing Condition Standard
Read Less
Want to know what your home might be worth? Contact us for a FREE valuation!

Our team is ready to help you sell your home for the highest possible price ASAP

Bought with Elmar A Ashman • RE/MAX Horizons





