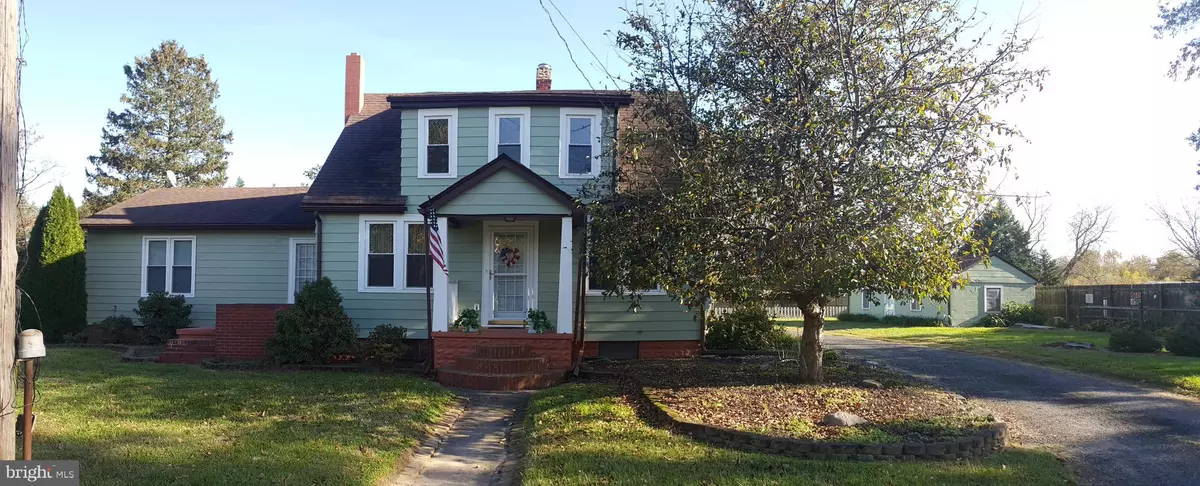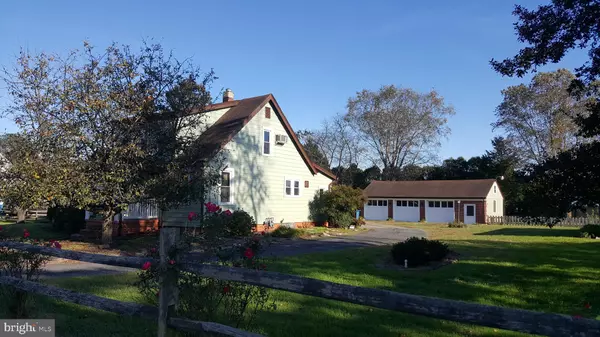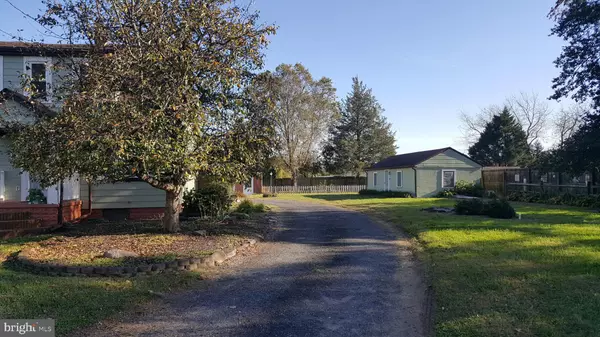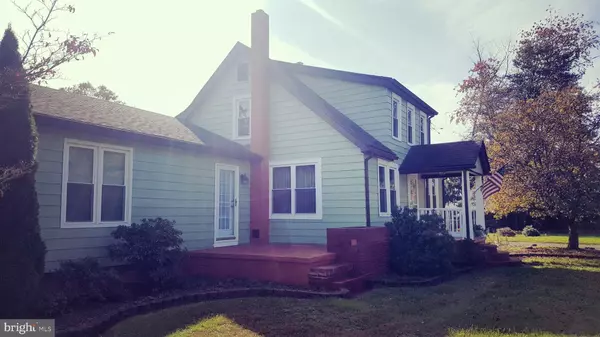$245,000
$249,900
2.0%For more information regarding the value of a property, please contact us for a free consultation.
12052 WILLOW GROVE RD Camden Wyoming, DE 19934
3 Beds
3 Baths
1,926 SqFt
Key Details
Sold Price $245,000
Property Type Single Family Home
Sub Type Detached
Listing Status Sold
Purchase Type For Sale
Square Footage 1,926 sqft
Price per Sqft $127
Subdivision None Available
MLS Listing ID DEKT243438
Sold Date 01/08/21
Style Cape Cod
Bedrooms 3
Full Baths 2
Half Baths 1
HOA Y/N N
Abv Grd Liv Area 1,926
Originating Board BRIGHT
Year Built 1944
Annual Tax Amount $1,251
Tax Year 2020
Lot Size 0.637 Acres
Acres 0.64
Lot Dimensions 150.00 x 185.00
Property Description
R-11661 Three bedroom two and a half bath Cape Cod has a little of everything. Enter the large living room with hardwood flooring, ceiling fan and stained trim. It connects to the full kitchen in popular grey and white colors. All appliances are included. A mudroom leads from the kitchen to the rear deck. It could used as a breakfast area in addition to the dining room. Enjoy first floor convenience of the master suite with upgraded fixtures including twin sinks and a tile stall shower. An open area between the dining and master bedroom could be used as an office or sitting area. It has its own entrance that joins the front patio. The laundry room is located at the rear of the first floor and includes the half bath. There are two additional bedrooms upstairs with a full bath and additional storage. A partial basement stores the utilities and could provide additional storage. Most of the first floor has been re-insulated and replacement vinyl windows .The exterior has just received a fresh coat of paint as well. Outside features include a three car block garage (20 x 40 est.) with electric openers and room for storage. In addition there is another block building that was used as a wood working shop. All shelving and cabinets are included. The rear yard is fenced around the perimeter with additional interior fencing that could allow separation for pets. A pre-sale home inspection has been completed. Repairs have been made based on that report. Contact your Agent for a copy.
Location
State DE
County Kent
Area Caesar Rodney (30803)
Zoning NA
Rooms
Other Rooms Living Room, Dining Room, Bedroom 2, Bedroom 3, Kitchen, Bedroom 1, Laundry, Mud Room, Office
Basement Dirt Floor
Main Level Bedrooms 1
Interior
Interior Features Ceiling Fan(s), Entry Level Bedroom, Stall Shower, Wood Floors
Hot Water Natural Gas
Heating Baseboard - Hot Water
Cooling Wall Unit
Fireplaces Number 1
Equipment Dishwasher, Dryer - Electric, Microwave, Refrigerator, Range Hood, Washer, Stove, Water Heater
Furnishings No
Fireplace N
Window Features Replacement
Appliance Dishwasher, Dryer - Electric, Microwave, Refrigerator, Range Hood, Washer, Stove, Water Heater
Heat Source Natural Gas
Laundry Main Floor
Exterior
Exterior Feature Deck(s)
Parking Features Additional Storage Area, Garage Door Opener
Garage Spaces 11.0
Fence Wood
Water Access N
Roof Type Architectural Shingle
Accessibility None
Porch Deck(s)
Total Parking Spaces 11
Garage Y
Building
Story 1.5
Sewer Public Septic
Water Public
Architectural Style Cape Cod
Level or Stories 1.5
Additional Building Above Grade, Below Grade
New Construction N
Schools
School District Caesar Rodney
Others
Senior Community No
Tax ID NM-02-09414-01-0800-000
Ownership Fee Simple
SqFt Source Assessor
Acceptable Financing Cash, Conventional, FHA, VA
Listing Terms Cash, Conventional, FHA, VA
Financing Cash,Conventional,FHA,VA
Special Listing Condition Standard
Read Less
Want to know what your home might be worth? Contact us for a FREE valuation!

Our team is ready to help you sell your home for the highest possible price ASAP

Bought with Nishantkumar Patel • Keller Williams Premier





