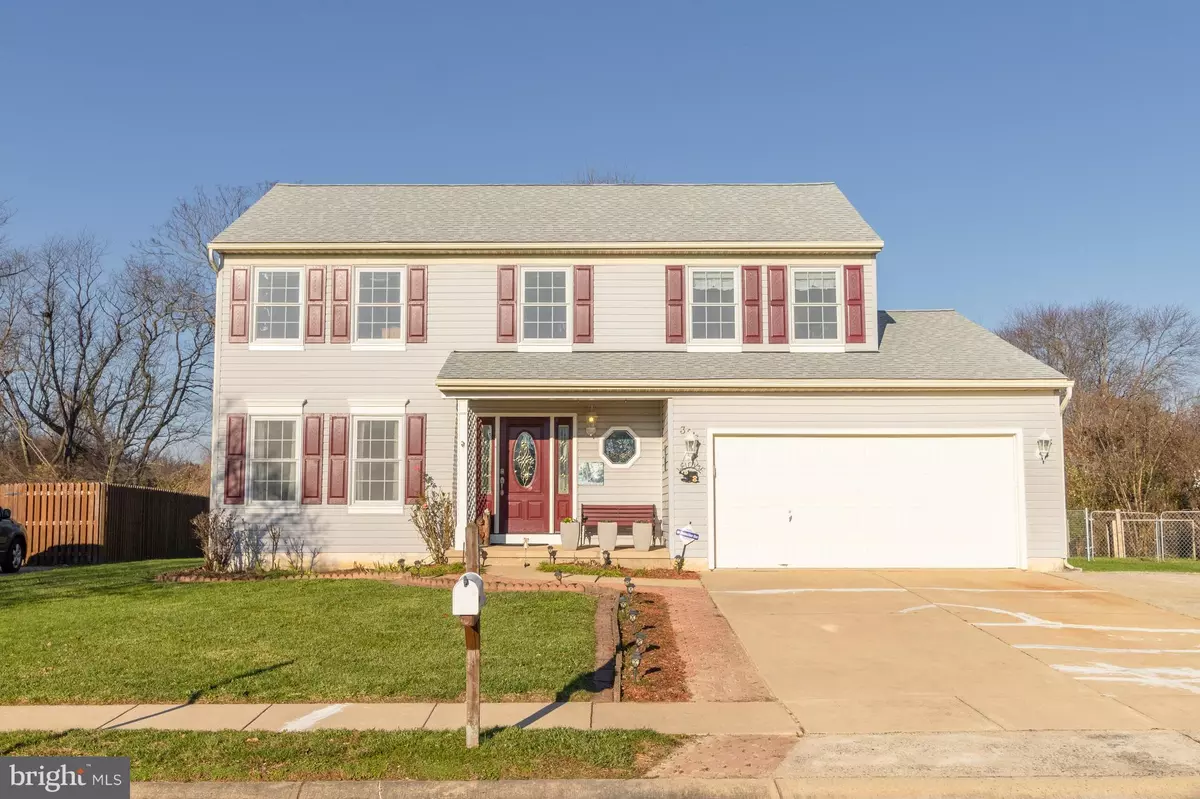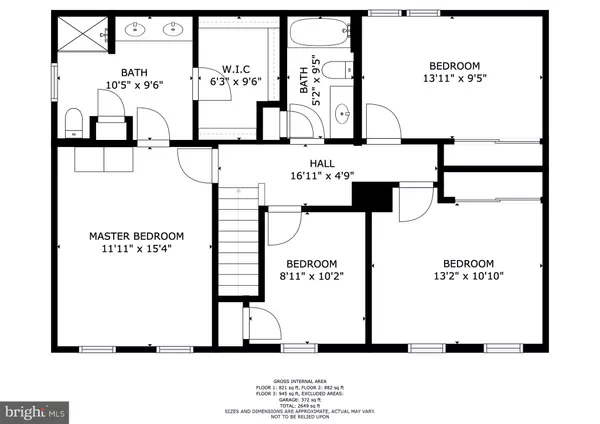$327,500
$319,000
2.7%For more information regarding the value of a property, please contact us for a free consultation.
326 HACKBERRY DR New Castle, DE 19720
4 Beds
3 Baths
1,900 SqFt
Key Details
Sold Price $327,500
Property Type Single Family Home
Sub Type Detached
Listing Status Sold
Purchase Type For Sale
Square Footage 1,900 sqft
Price per Sqft $172
Subdivision Rutledge
MLS Listing ID DENC518144
Sold Date 01/29/21
Style Colonial
Bedrooms 4
Full Baths 2
Half Baths 1
HOA Fees $12/ann
HOA Y/N Y
Abv Grd Liv Area 1,900
Originating Board BRIGHT
Year Built 1994
Annual Tax Amount $2,324
Tax Year 2020
Lot Size 8,276 Sqft
Acres 0.19
Property Description
Visit this home virtually: https://vhmedia.seehouse.at/1755041?idx=1 - Welcome to 326 Hackberry Drive! This 4 bedroom, 2.1 bath colonial is located in the neighborhood of Rutledge and boasts countless updates. Step in through the newer front door with sidelights into the tiled main foyer and to your left you'll see the large living room that fills with natural light. Off the living room is the formal dining room with a chandelier and two large double-hung windows that overlook the backyard. In the foyer to the right is the updated first-floor powder room with a pedestal sink and just beyond the powder room is the main floor laundry with a double closet and access to the 2-car garage. Down the main hall is a fully updated spacious eat-in kitchen with granite countertops, tile floor, stainless steel appliances, and ceiling fan. The kitchen also boasts a counter workstation, a full pantry cabinet, and has Pella sliders with a custom screen that leads to the spacious deck. The floor plan is open with the kitchen flowing into the family room with a ceiling fan and plenty of natural light. Upstairs, you'll find 4 large bedrooms. The spacious primary bedroom has an updated full bath with a new floor, double vanity, and a large walk-in closet. The three additional bedrooms all share a full updated bathroom with a skylight and new flooring in the hall and two of the bedrooms have large reach-in closets with organizers. The backyard features a large deck (new decking in 2019) with an awning, plus a gas grill providing the perfect place to relax or entertain. The full unfinished basement is already plumbed for a bathroom with a shower and has optional laundry hookups. Other great updates and amenities include a new roof (2016), new double-hung energy effecient windows, heated garage, and high-efficiency HVAC. Don't miss this one!
Location
State DE
County New Castle
Area New Castle/Red Lion/Del.City (30904)
Zoning NC6.5
Rooms
Other Rooms Living Room, Dining Room, Primary Bedroom, Bedroom 2, Bedroom 3, Bedroom 4, Kitchen, Family Room, Breakfast Room, Laundry, Primary Bathroom
Basement Unfinished
Interior
Hot Water Natural Gas
Heating Forced Air
Cooling Central A/C
Equipment Stainless Steel Appliances
Fireplace N
Appliance Stainless Steel Appliances
Heat Source Natural Gas
Exterior
Exterior Feature Deck(s), Porch(es)
Parking Features Built In, Inside Access, Other
Garage Spaces 2.0
Water Access N
Accessibility None
Porch Deck(s), Porch(es)
Attached Garage 2
Total Parking Spaces 2
Garage Y
Building
Story 2
Sewer Public Sewer
Water Public
Architectural Style Colonial
Level or Stories 2
Additional Building Above Grade, Below Grade
New Construction N
Schools
Elementary Schools Wilbur
Middle Schools Gunning Bedford
High Schools William Penn
School District Colonial
Others
Senior Community No
Tax ID 10-044.40-197
Ownership Fee Simple
SqFt Source Assessor
Special Listing Condition Standard
Read Less
Want to know what your home might be worth? Contact us for a FREE valuation!

Our team is ready to help you sell your home for the highest possible price ASAP

Bought with Adam P Dorosky • BHHS Fox & Roach-Christiana





