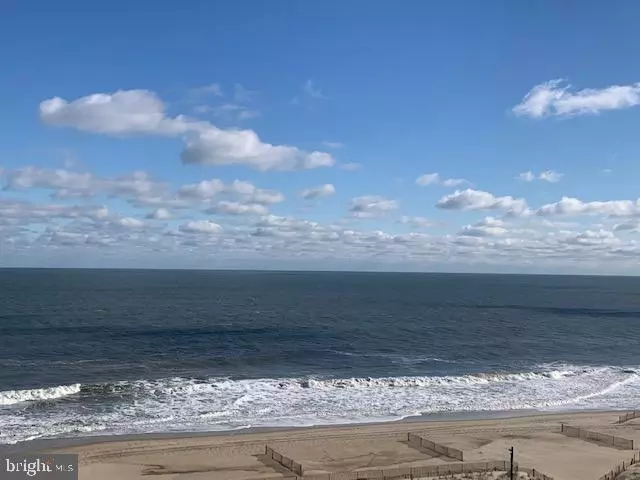$799,000
$799,000
For more information regarding the value of a property, please contact us for a free consultation.
804 FARRAGUT HOUSE ROAD #804 Bethany Beach, DE 19930
3 Beds
2 Baths
1,060 SqFt
Key Details
Sold Price $799,000
Property Type Condo
Sub Type Condo/Co-op
Listing Status Sold
Purchase Type For Sale
Square Footage 1,060 sqft
Price per Sqft $753
Subdivision Sea Colony East
MLS Listing ID DESU175086
Sold Date 02/19/21
Style Unit/Flat
Bedrooms 3
Full Baths 2
Condo Fees $1,825/qua
HOA Y/N N
Abv Grd Liv Area 1,060
Originating Board BRIGHT
Year Built 1976
Annual Tax Amount $920
Tax Year 2020
Lot Dimensions 0.00 x 0.00
Property Description
"Oceanfront Splendor" From the moment that you step through the front door, you will see that this light-filled and airy home is gifted with an exception and direct ocean view. 12 x12 tile flooring, laid diagonally, flows from the entryway into the dining room, kitchen, living area and hallway. With three bedrooms and two full baths, this inviting and pleasant home features a completely renovated OPEN kitchen with granite countertops, updated white cabinetry and updated stainless kitchen appliances. Both updated baths feature new vanities, tile/tub surrounds and flooring. In pristine condition!!
Location
State DE
County Sussex
Area Baltimore Hundred (31001)
Zoning AR-1
Rooms
Main Level Bedrooms 3
Interior
Interior Features Ceiling Fan(s), Carpet, Combination Dining/Living, Primary Bedroom - Ocean Front, Recessed Lighting, Sprinkler System, Upgraded Countertops
Hot Water Electric
Heating Forced Air
Cooling Central A/C
Flooring Carpet, Ceramic Tile
Equipment Built-In Microwave, Dishwasher, Disposal, Icemaker, Oven/Range - Electric, Refrigerator, Washer/Dryer Stacked, Water Heater
Furnishings Yes
Fireplace N
Appliance Built-In Microwave, Dishwasher, Disposal, Icemaker, Oven/Range - Electric, Refrigerator, Washer/Dryer Stacked, Water Heater
Heat Source Electric
Laundry Dryer In Unit, Washer In Unit
Exterior
Parking Features Other
Garage Spaces 1.0
Utilities Available Electric Available, Sewer Available, Water Available
Amenities Available Basketball Courts, Beach, Common Grounds, Fitness Center, Gated Community, Jog/Walk Path, Pool - Indoor, Pool - Outdoor, Recreational Center, Reserved/Assigned Parking, Sauna, Security, Tennis - Indoor, Tennis Courts, Tot Lots/Playground
Waterfront Description Sandy Beach
Water Access Y
Roof Type Metal
Accessibility None
Total Parking Spaces 1
Garage N
Building
Story 1
Unit Features Hi-Rise 9+ Floors
Sewer Public Sewer
Water Private/Community Water
Architectural Style Unit/Flat
Level or Stories 1
Additional Building Above Grade, Below Grade
New Construction N
Schools
School District Indian River
Others
Pets Allowed Y
HOA Fee Include Cable TV,Common Area Maintenance,Ext Bldg Maint,High Speed Internet,Insurance,Management,Reserve Funds,Trash,Water
Senior Community No
Tax ID 134-17.00-56.04-804
Ownership Fee Simple
Security Features 24 hour security,Fire Detection System,Sprinkler System - Indoor
Horse Property N
Special Listing Condition Standard
Pets Allowed Cats OK, Dogs OK
Read Less
Want to know what your home might be worth? Contact us for a FREE valuation!

Our team is ready to help you sell your home for the highest possible price ASAP

Bought with JENNIFER SMITH • Keller Williams Realty





