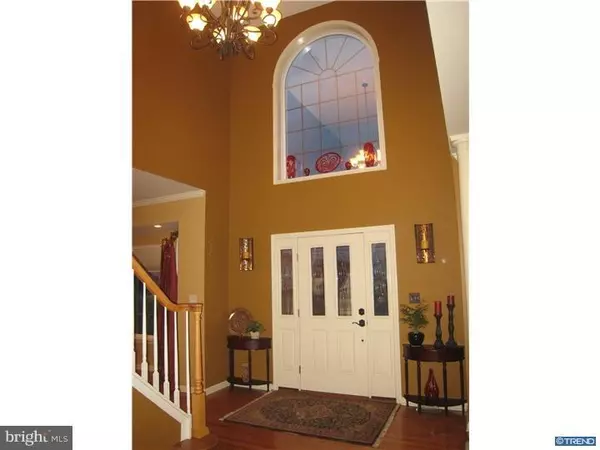$389,999
$389,999
For more information regarding the value of a property, please contact us for a free consultation.
218 THOMAS DR Middletown, DE 19709
4 Beds
4 Baths
4,860 SqFt
Key Details
Sold Price $389,999
Property Type Single Family Home
Sub Type Detached
Listing Status Sold
Purchase Type For Sale
Square Footage 4,860 sqft
Price per Sqft $80
Subdivision Thomas Cove
MLS Listing ID 1004146174
Sold Date 01/25/13
Style Colonial
Bedrooms 4
Full Baths 2
Half Baths 2
HOA Fees $14/ann
HOA Y/N Y
Abv Grd Liv Area 4,860
Originating Board TREND
Year Built 2003
Annual Tax Amount $2,881
Tax Year 2012
Lot Size 0.520 Acres
Acres 0.52
Lot Dimensions 105 X 214
Property Description
Pristine and nothing left to be done! Terrific curb appeal located on a cul-de-sac overlooking a beautiful community pond. Hardwoods and granite flooring. Use of columns displays an open floorplan for the formal livingroom and dining room. The hallway leads to a magnificent 2-story family room with paladium windows and cozy fireplace. The kitchen has 42" cabinets with 3 pantries for unbelieveable storage and a convenient desk. Jenn-Air appliances. The floors are granite with granite counters and granite back splash for a very dramatic effect. Additional lighting has been added throughout the house. Separate eating area exits to a TREX deck overlooking a lovely back yard. Separate study. The split staircase leads to a spacious hall overlooking the family room and 3 bedrooms and a "to die for" master bedroom with sitting area, walk-in closet with organization system, and palatial bath. Walk-out basement with large pool room, recreation room and additional office. A must see!!
Location
State DE
County New Castle
Area South Of The Canal (30907)
Zoning RES
Rooms
Other Rooms Living Room, Dining Room, Primary Bedroom, Bedroom 2, Bedroom 3, Kitchen, Family Room, Bedroom 1, Other
Basement Full, Outside Entrance, Fully Finished
Interior
Interior Features Primary Bath(s), Kitchen - Island, Butlers Pantry, Ceiling Fan(s), Stain/Lead Glass, Air Filter System, Stall Shower, Dining Area
Hot Water Natural Gas
Heating Gas, Forced Air
Cooling Central A/C
Flooring Wood, Fully Carpeted, Vinyl, Tile/Brick, Stone
Fireplaces Number 1
Equipment Built-In Range, Oven - Self Cleaning, Dishwasher, Disposal
Fireplace Y
Window Features Energy Efficient
Appliance Built-In Range, Oven - Self Cleaning, Dishwasher, Disposal
Heat Source Natural Gas
Laundry Main Floor
Exterior
Exterior Feature Deck(s)
Parking Features Inside Access, Garage Door Opener
Garage Spaces 5.0
Utilities Available Cable TV
Roof Type Pitched,Shingle
Accessibility None
Porch Deck(s)
Attached Garage 2
Total Parking Spaces 5
Garage Y
Building
Lot Description Cul-de-sac, Front Yard, Rear Yard
Story 2
Foundation Concrete Perimeter
Sewer Public Sewer
Water Public
Architectural Style Colonial
Level or Stories 2
Additional Building Above Grade
Structure Type Cathedral Ceilings,9'+ Ceilings
New Construction N
Schools
School District Appoquinimink
Others
HOA Fee Include Common Area Maintenance,Snow Removal
Tax ID 14-003.30-045
Ownership Fee Simple
Security Features Security System
Acceptable Financing Conventional, VA
Listing Terms Conventional, VA
Financing Conventional,VA
Read Less
Want to know what your home might be worth? Contact us for a FREE valuation!

Our team is ready to help you sell your home for the highest possible price ASAP

Bought with Lorraine Terrizzi • Weichert Realtors-Limestone





