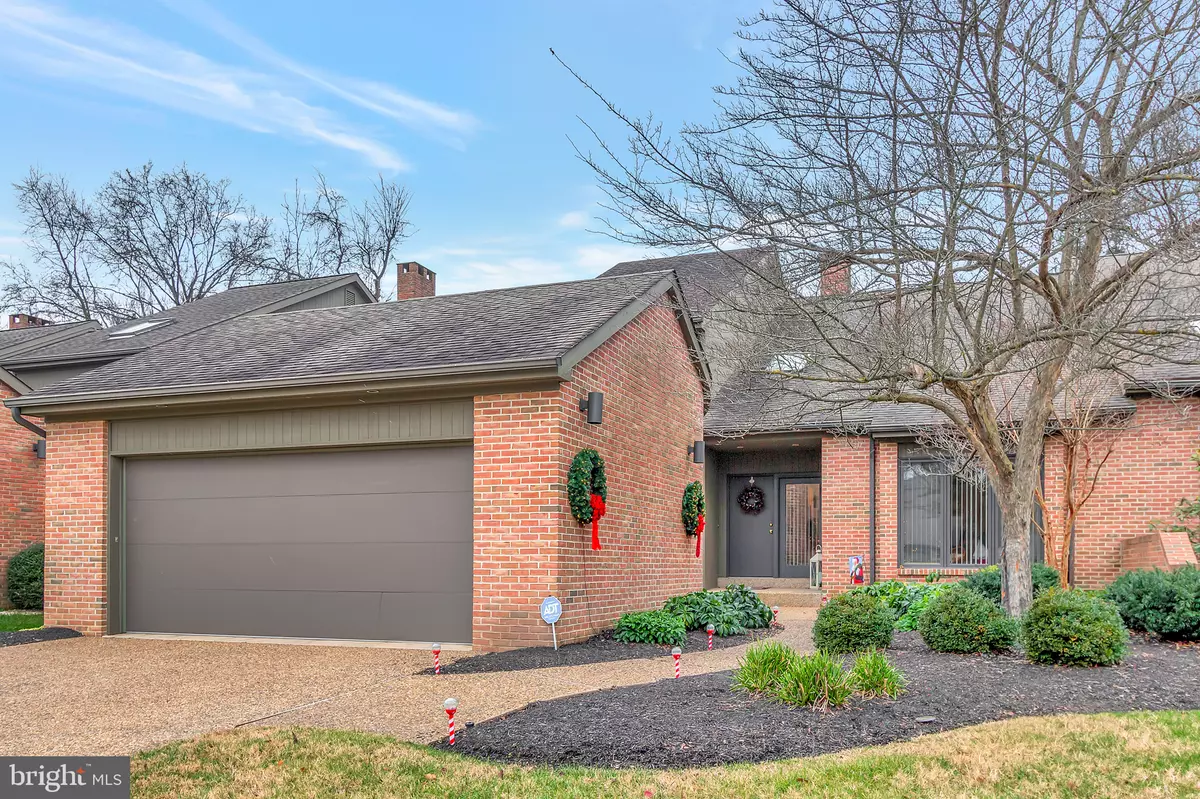$505,000
$525,000
3.8%For more information regarding the value of a property, please contact us for a free consultation.
114 DOWNS DR Wilmingon, DE 19807
3 Beds
4 Baths
4,725 SqFt
Key Details
Sold Price $505,000
Property Type Single Family Home
Sub Type Twin/Semi-Detached
Listing Status Sold
Purchase Type For Sale
Square Footage 4,725 sqft
Price per Sqft $106
Subdivision Limerick
MLS Listing ID DENC518014
Sold Date 02/26/21
Style Contemporary
Bedrooms 3
Full Baths 3
Half Baths 1
HOA Fees $27/ann
HOA Y/N Y
Abv Grd Liv Area 3,225
Originating Board BRIGHT
Year Built 1989
Annual Tax Amount $6,111
Tax Year 2020
Lot Size 7,405 Sqft
Acres 0.17
Property Description
Visit this home virtually: http://www.vht.com/434126258/IDXS - Welcome to Limerick! This well-maintained, sophisticated contemporary Twin home has many updates for today's lifestyle offering gracious one floor living complete with a 1st floor Owner's Suite. The updated Kitchen with large center island opens to the Family Room with gas fireplace, custom bookshelving, and sliders to the large deck. The deck can also be accessed from the 2-story Living Room also with its own gas fireplace. The open floor plan provides an easy flow throughout this level - great for entertaining. Outside entertaining has been enhanced with new hardscaping providing an oasis-like feel in this private, landscaped backyard. Two additional Bedrooms, a Jack and Jill bath, and an open Loft with custom shelving completes the second level. Hardwood floors flow throughout the first floor. The finished basement provides an additional 1,500 square feet of living space. New HVA system in 2019. Schedule your tour today!
Location
State DE
County New Castle
Area Hockssn/Greenvl/Centrvl (30902)
Zoning RES
Rooms
Other Rooms Living Room, Dining Room, Kitchen, Family Room, Loft
Basement Partially Finished
Main Level Bedrooms 1
Interior
Hot Water Electric
Heating Heat Pump(s)
Cooling Central A/C
Fireplaces Number 2
Fireplace Y
Heat Source Other
Exterior
Exterior Feature Deck(s), Patio(s)
Parking Features Inside Access
Garage Spaces 6.0
Water Access N
Accessibility None
Porch Deck(s), Patio(s)
Attached Garage 2
Total Parking Spaces 6
Garage Y
Building
Story 2
Sewer Public Sewer
Water Public
Architectural Style Contemporary
Level or Stories 2
Additional Building Above Grade, Below Grade
New Construction N
Schools
School District Red Clay Consolidated
Others
Senior Community No
Tax ID 07-032.30-029
Ownership Fee Simple
SqFt Source Other
Special Listing Condition Standard
Read Less
Want to know what your home might be worth? Contact us for a FREE valuation!

Our team is ready to help you sell your home for the highest possible price ASAP

Bought with Brian D. Foraker • BHHS Fox & Roach - Hockessin





