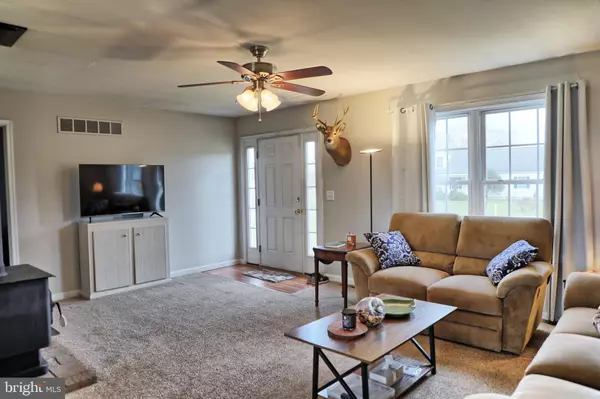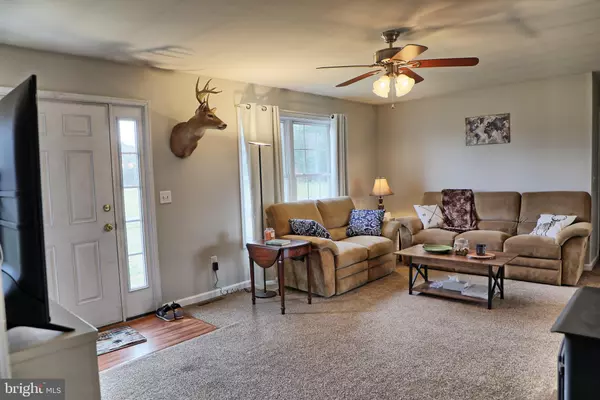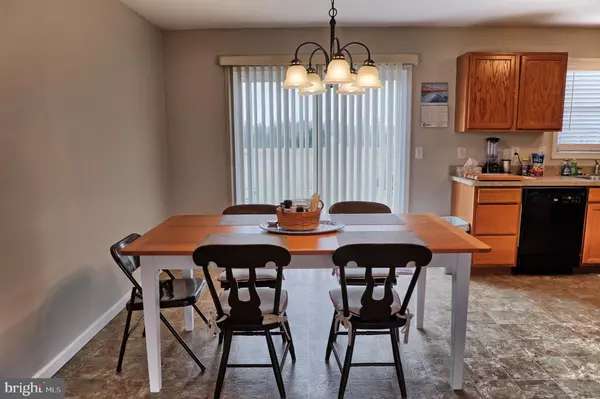$255,000
$249,900
2.0%For more information regarding the value of a property, please contact us for a free consultation.
3867 BURRSVILLE RD Harrington, DE 19952
3 Beds
2 Baths
1,400 SqFt
Key Details
Sold Price $255,000
Property Type Single Family Home
Sub Type Detached
Listing Status Sold
Purchase Type For Sale
Square Footage 1,400 sqft
Price per Sqft $182
Subdivision None Available
MLS Listing ID DEKT245558
Sold Date 02/26/21
Style Ranch/Rambler
Bedrooms 3
Full Baths 2
HOA Y/N N
Abv Grd Liv Area 1,400
Originating Board BRIGHT
Year Built 2009
Annual Tax Amount $830
Tax Year 2020
Lot Size 1.000 Acres
Acres 1.0
Property Description
Serenity and privacy awaits in abundance on this secluded, countryside property near the Delaware/Maryland line. Just a short drive to Denton, Harrington and Delaware beaches, this 3 bedroom 2 bathroom rancher allows you to escape from the hustle and bustle while still being in close proximity to restaurants, grocery stores and ample entertainment options. Step inside to the cozy living space that leads into an open kitchen and dining room highlighting a two-seat breakfast bar, ideal for entertaining guests! The home also highlights a spacious master bedroom with an en suite bathroom, two additional bedrooms, a generous mudroom/laundry area and an attached two-car garage. Offering approximately 1400 square feet of living space, this property has room for the entire family. The back patio is the perfect spot to spend your summers, as it has plenty of space for the kids and pets to roam free while you grill some burgers or enjoy a campfire. Indulge in homecooked meals under your pergola, with gorgeous views of the peaceful fields and woods beyond your property. Countryside living doesn't get better than this - schedule your private tour today!
Location
State DE
County Kent
Area Lake Forest (30804)
Zoning AR
Rooms
Main Level Bedrooms 3
Interior
Interior Features Carpet, Ceiling Fan(s), Combination Kitchen/Dining, Entry Level Bedroom, Family Room Off Kitchen, Floor Plan - Traditional, Kitchen - Eat-In, Kitchen - Table Space
Hot Water Electric
Heating Heat Pump(s)
Cooling Central A/C
Equipment Built-In Range, Refrigerator, Extra Refrigerator/Freezer, Dishwasher, Washer, Dryer, Water Heater, Oven - Single, Built-In Microwave
Appliance Built-In Range, Refrigerator, Extra Refrigerator/Freezer, Dishwasher, Washer, Dryer, Water Heater, Oven - Single, Built-In Microwave
Heat Source Electric
Laundry Has Laundry, Main Floor
Exterior
Exterior Feature Patio(s)
Parking Features Built In
Garage Spaces 2.0
Water Access N
View Pasture
Accessibility None
Porch Patio(s)
Attached Garage 2
Total Parking Spaces 2
Garage Y
Building
Lot Description Backs to Trees, Front Yard, Rear Yard, SideYard(s), Not In Development, Open, Rural, Secluded
Story 1
Sewer On Site Septic
Water Well
Architectural Style Ranch/Rambler
Level or Stories 1
Additional Building Above Grade, Below Grade
New Construction N
Schools
School District Lake Forest
Others
Senior Community No
Tax ID MN-00-19000-01-0105-000
Ownership Fee Simple
SqFt Source Estimated
Security Features Smoke Detector
Acceptable Financing Cash, Conventional, USDA, FHA, VA
Listing Terms Cash, Conventional, USDA, FHA, VA
Financing Cash,Conventional,USDA,FHA,VA
Special Listing Condition Standard
Read Less
Want to know what your home might be worth? Contact us for a FREE valuation!

Our team is ready to help you sell your home for the highest possible price ASAP

Bought with Laura J Anthony • Chesapeake Real Estate Associates, LLC





