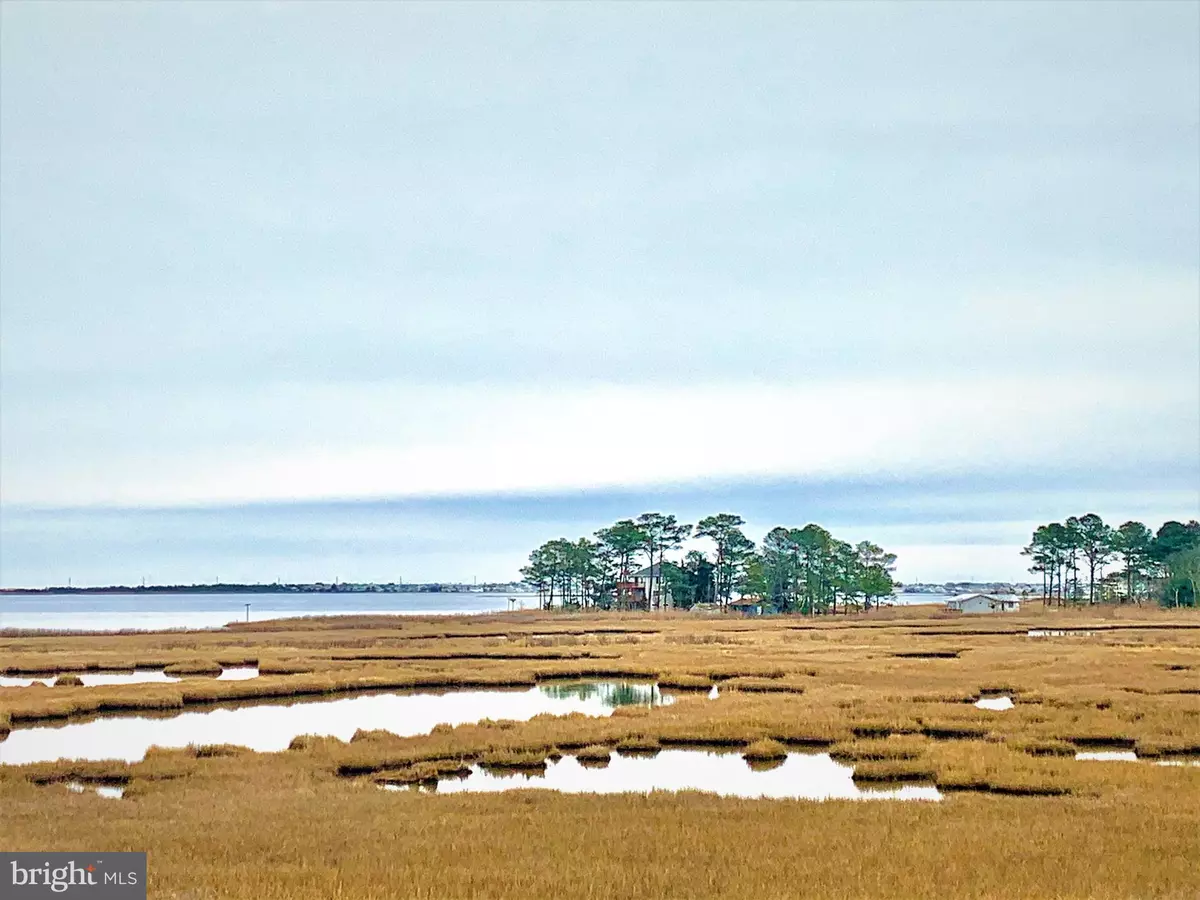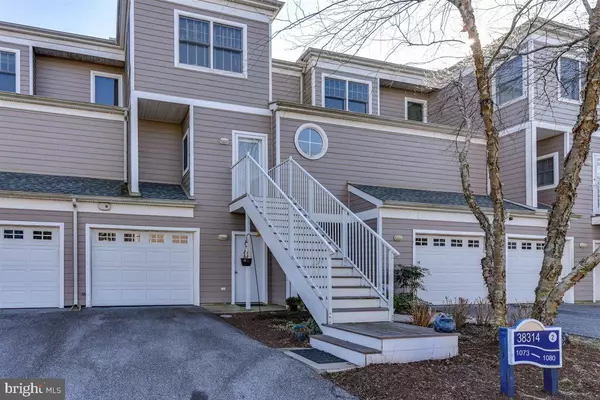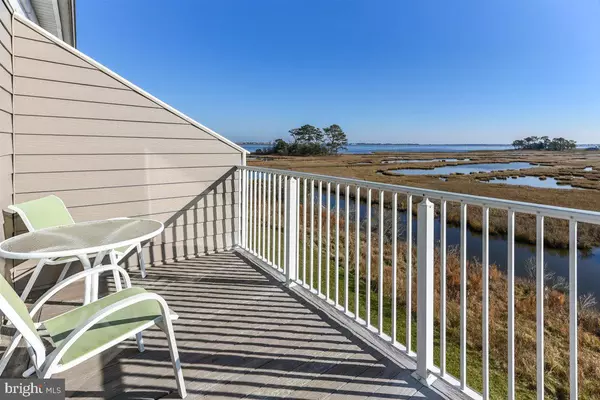$534,001
$534,000
For more information regarding the value of a property, please contact us for a free consultation.
38314 BEACHVIEW CT #1077 Selbyville, DE 19975
4 Beds
4 Baths
2,750 SqFt
Key Details
Sold Price $534,001
Property Type Townhouse
Sub Type Interior Row/Townhouse
Listing Status Sold
Purchase Type For Sale
Square Footage 2,750 sqft
Price per Sqft $194
Subdivision Bayville Shores
MLS Listing ID DESU175810
Sold Date 02/26/21
Style Coastal,Contemporary
Bedrooms 4
Full Baths 3
Half Baths 1
HOA Fees $400/qua
HOA Y/N Y
Abv Grd Liv Area 2,750
Originating Board BRIGHT
Year Built 2001
Annual Tax Amount $1,187
Tax Year 2020
Lot Dimensions 0.00 x 0.00
Property Description
Don't miss this rare 4-bedroom, 3.5 bath townhome in carefree Bayville Shores with bay, creek, lake, and wetland views--just 3 miles from Fenwick Island and North OC beaches. A well-known, top-rated designer decorated and furnished this stunning waterfront unit with sumptuous upgrades. This completely light-filled, open, and airy unit with 9-foot ceilings features a contemporary kitchen with all-new stainless appliances, breakfast bar island, dining area and living room, gas fireplace and media center, surround sound throughout the house, 2 sunrooms, hardwood flooring, recessed lighting, custom-fitted walk-in closets, finished oversized one-car garage with resin floor, two decks, water views from all three floors. The stunning top-floor primary bedroom features a bathroom with double vanity sinks, spa-style soaking tub and shower, plus deck with sweeping views of the water and wetlands. Turnkey property conveys fully furnished with exclusion of a few [marked] sentimental furnishings and personal items, as indicated; most artwork conveys, unless marked. Amenities include Olympic-size outdoor pool, tot lot, fitness center, shuffleboard, basketball, volleyball, tennis/pickleball courts, numerous fishing/crabbing piers, waterside biking/walking/jogging paths, community boat launch, kayak racks, private water access with kayak launch (dogs welcome). Bayville Shores provides professional landscaping, carefree lawn care, exterior power-washing, roof replacement, trash pick-up, snow removal and more.
Location
State DE
County Sussex
Area Baltimore Hundred (31001)
Zoning HR-1
Interior
Interior Features Attic, Ceiling Fan(s), Combination Dining/Living, Combination Kitchen/Dining, Dining Area, Entry Level Bedroom, Floor Plan - Open, Kitchen - Galley, Primary Bath(s), Primary Bedroom - Bay Front, Recessed Lighting, Stall Shower, Walk-in Closet(s), Window Treatments, Other, Breakfast Area, Carpet, Combination Kitchen/Living, Soaking Tub
Hot Water Electric
Cooling None
Flooring Ceramic Tile, Carpet, Hardwood
Fireplaces Number 1
Equipment Built-In Microwave, Dishwasher, Disposal, Dryer - Electric, Energy Efficient Appliances, ENERGY STAR Dishwasher, ENERGY STAR Refrigerator, Exhaust Fan, Microwave, Oven - Single, Oven/Range - Gas, Refrigerator, Stainless Steel Appliances, Washer, Water Heater
Furnishings Yes
Fireplace Y
Window Features Energy Efficient
Appliance Built-In Microwave, Dishwasher, Disposal, Dryer - Electric, Energy Efficient Appliances, ENERGY STAR Dishwasher, ENERGY STAR Refrigerator, Exhaust Fan, Microwave, Oven - Single, Oven/Range - Gas, Refrigerator, Stainless Steel Appliances, Washer, Water Heater
Heat Source Electric
Laundry Dryer In Unit, Washer In Unit
Exterior
Exterior Feature Deck(s), Balcony
Parking Features Garage - Front Entry, Other
Garage Spaces 4.0
Amenities Available Basketball Courts, Bike Trail, Boat Ramp, Community Center, Exercise Room, Fitness Center, Jog/Walk Path, Lake, Pool - Outdoor, Security, Shuffleboard, Swimming Pool, Tennis Courts, Tot Lots/Playground, Volleyball Courts, Water/Lake Privileges, Other
Waterfront Description Boat/Launch Ramp
Water Access Y
Water Access Desc Canoe/Kayak,Private Access,Personal Watercraft (PWC),Fishing Allowed
View Bay, Courtyard, Creek/Stream, Garden/Lawn, Lake, Panoramic, Pond, Scenic Vista, Street, Trees/Woods, Water, Other
Roof Type Architectural Shingle
Accessibility None
Porch Deck(s), Balcony
Attached Garage 1
Total Parking Spaces 4
Garage Y
Building
Story 3
Foundation Concrete Perimeter, Slab
Sewer Public Septic
Water Community
Architectural Style Coastal, Contemporary
Level or Stories 3
Additional Building Above Grade, Below Grade
Structure Type Dry Wall
New Construction N
Schools
School District Indian River
Others
Pets Allowed Y
HOA Fee Include Lawn Care Front,Lawn Care Rear,Lawn Care Side,Lawn Maintenance,Management,Reserve Funds,Recreation Facility,Road Maintenance,Snow Removal,Trash,Water
Senior Community No
Tax ID 533-13.00-2.00-1077
Ownership Condominium
Security Features Resident Manager
Acceptable Financing Cash, Conventional
Listing Terms Cash, Conventional
Financing Cash,Conventional
Special Listing Condition Standard
Pets Allowed Cats OK, Dogs OK
Read Less
Want to know what your home might be worth? Contact us for a FREE valuation!

Our team is ready to help you sell your home for the highest possible price ASAP

Bought with Jared Sterling Bowers • Coldwell Banker Realty





