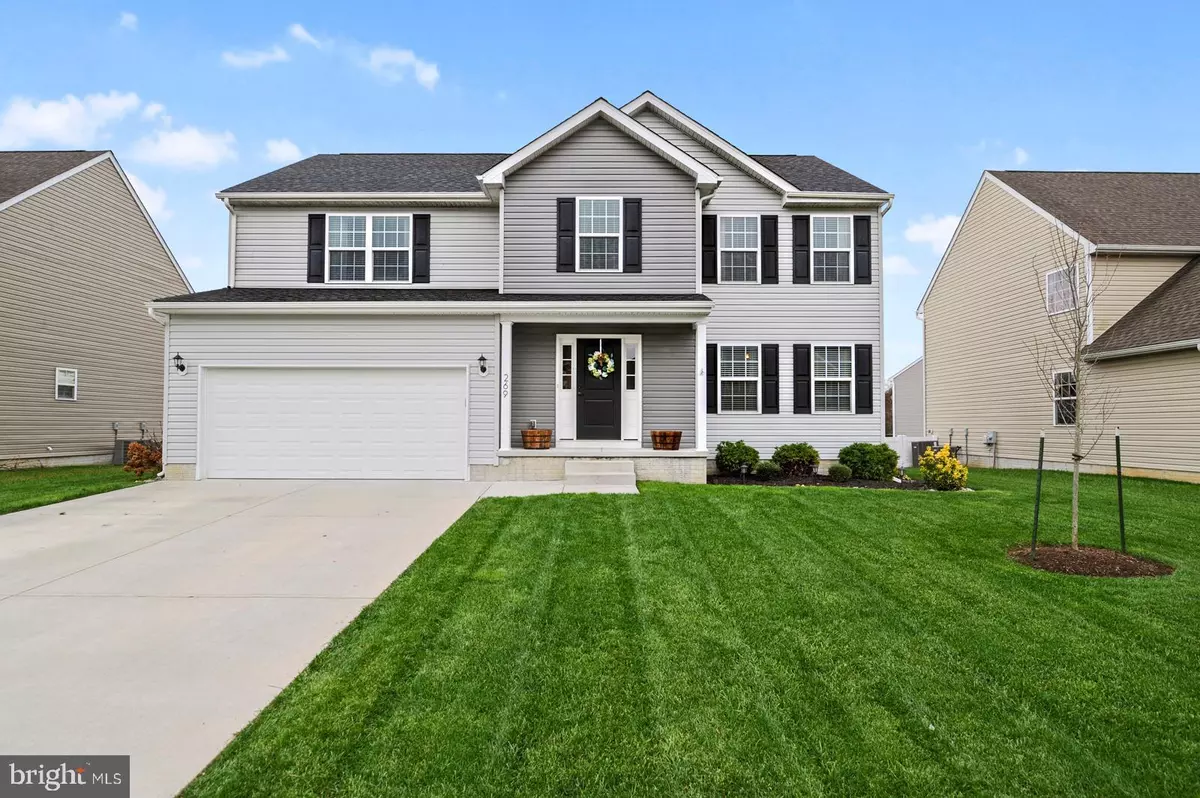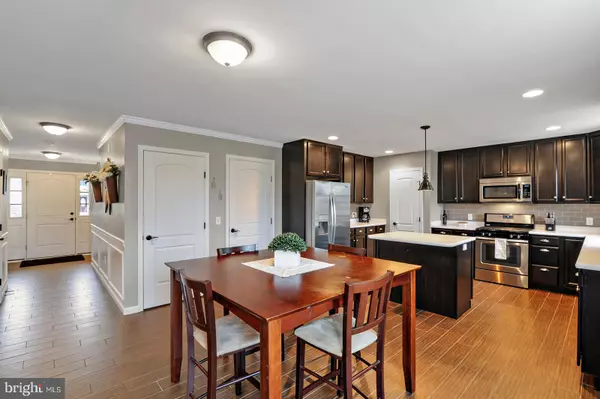$335,000
$329,900
1.5%For more information regarding the value of a property, please contact us for a free consultation.
269 S MARSHVIEW TER Magnolia, DE 19962
4 Beds
3 Baths
2,521 SqFt
Key Details
Sold Price $335,000
Property Type Single Family Home
Sub Type Detached
Listing Status Sold
Purchase Type For Sale
Square Footage 2,521 sqft
Price per Sqft $132
Subdivision Point Landing
MLS Listing ID DEKT245164
Sold Date 02/25/21
Style Contemporary
Bedrooms 4
Full Baths 2
Half Baths 1
HOA Fees $27/ann
HOA Y/N Y
Abv Grd Liv Area 2,521
Originating Board BRIGHT
Year Built 2015
Annual Tax Amount $1,333
Tax Year 2020
Lot Size 7,410 Sqft
Acres 0.17
Lot Dimensions 67.36 x 110.00
Property Description
This stunning 4 bedroom, 2.5 bath home is in the desirable Point Landing neighborhood and is ready for its next owners to settle down in! Upon entering you will notice the beautiful tile flooring throughout the foyer, kitchen and half bath. The living room and kitchen also have recessed lighting. The front flex room can be utilized as a formal dining or living room, or playroom for the kiddos. It features wainscoting neutral gray ways that are seen throughout the home. An eating area sits between the kitchen and living room, perfect for entertaining. The kitchen features dark cabinetry, stainless steel appliances, including a gas stove, an island with room for seating, a walk-in pantry and plenty of beautiful and durable Corian countertops for preparation. The living room has tons of space to relax and unwind. Sit by the gas fireplace with a stone face that is floor to ceiling. Custom shelves will come with the home, as will the tv with wall mount and sound bar. Rounding out the first floor is a half bathroom as well as access to the two car garage, basement and deck. Another wonderful feature of this home is the dual zoned heat, downstairs is gas heat and upstairs is an electric heat pump. Upstairs three large additional bedrooms share access to the full hall bathroom that has a double vanity, tub/shower combo and a standard window that allows lots of natural light into the space. The owner's suite is incredibly spacious and has many enticing features including recessed lighting, ceiling fan, walk-in closet and a luxurious full bathroom. The bathroom has tile flooring that also surrounds the soaker tub. Dual vanity, two windows and a stall shower round out this oasis. Back downstairs is a full unfinished basement with 8ft ceilings and has stairs that lead out to the backyard. This is a great advantage for storage and provides ease for moving items into the basement. Schedule your private tour today!
Location
State DE
County Kent
Area Caesar Rodney (30803)
Zoning AC
Rooms
Basement Full, Unfinished, Walkout Stairs, Outside Entrance, Interior Access
Interior
Interior Features Carpet, Ceiling Fan(s), Combination Dining/Living, Combination Kitchen/Dining, Combination Kitchen/Living, Crown Moldings, Dining Area, Family Room Off Kitchen, Primary Bath(s), Recessed Lighting, Upgraded Countertops, Walk-in Closet(s), Pantry, Formal/Separate Dining Room, Attic, Kitchen - Island, Tub Shower, Wainscotting
Hot Water Tankless, Natural Gas
Heating Zoned
Cooling Central A/C, Zoned
Flooring Carpet, Tile/Brick
Fireplaces Number 1
Fireplaces Type Gas/Propane
Equipment Dishwasher, Icemaker, Microwave, Oven/Range - Gas, Refrigerator, Stainless Steel Appliances, Water Heater - Tankless, Disposal, Trash Compactor
Fireplace Y
Appliance Dishwasher, Icemaker, Microwave, Oven/Range - Gas, Refrigerator, Stainless Steel Appliances, Water Heater - Tankless, Disposal, Trash Compactor
Heat Source Natural Gas, Electric
Laundry Upper Floor
Exterior
Exterior Feature Deck(s)
Parking Features Garage - Front Entry, Garage Door Opener, Inside Access
Garage Spaces 6.0
Water Access N
Accessibility None
Porch Deck(s)
Attached Garage 2
Total Parking Spaces 6
Garage Y
Building
Story 2
Sewer Public Sewer
Water Public
Architectural Style Contemporary
Level or Stories 2
Additional Building Above Grade, Below Grade
New Construction N
Schools
Elementary Schools Allen Frear
Middle Schools Postlethwait
High Schools Caesar Rodney
School District Caesar Rodney
Others
Senior Community No
Tax ID NM-00-09603-01-2200-000
Ownership Fee Simple
SqFt Source Assessor
Acceptable Financing Cash, Conventional, FHA, VA, USDA
Listing Terms Cash, Conventional, FHA, VA, USDA
Financing Cash,Conventional,FHA,VA,USDA
Special Listing Condition Standard
Read Less
Want to know what your home might be worth? Contact us for a FREE valuation!

Our team is ready to help you sell your home for the highest possible price ASAP

Bought with Kimberly Lynn Haggard • Coldwell Banker Resort Realty - Milford





