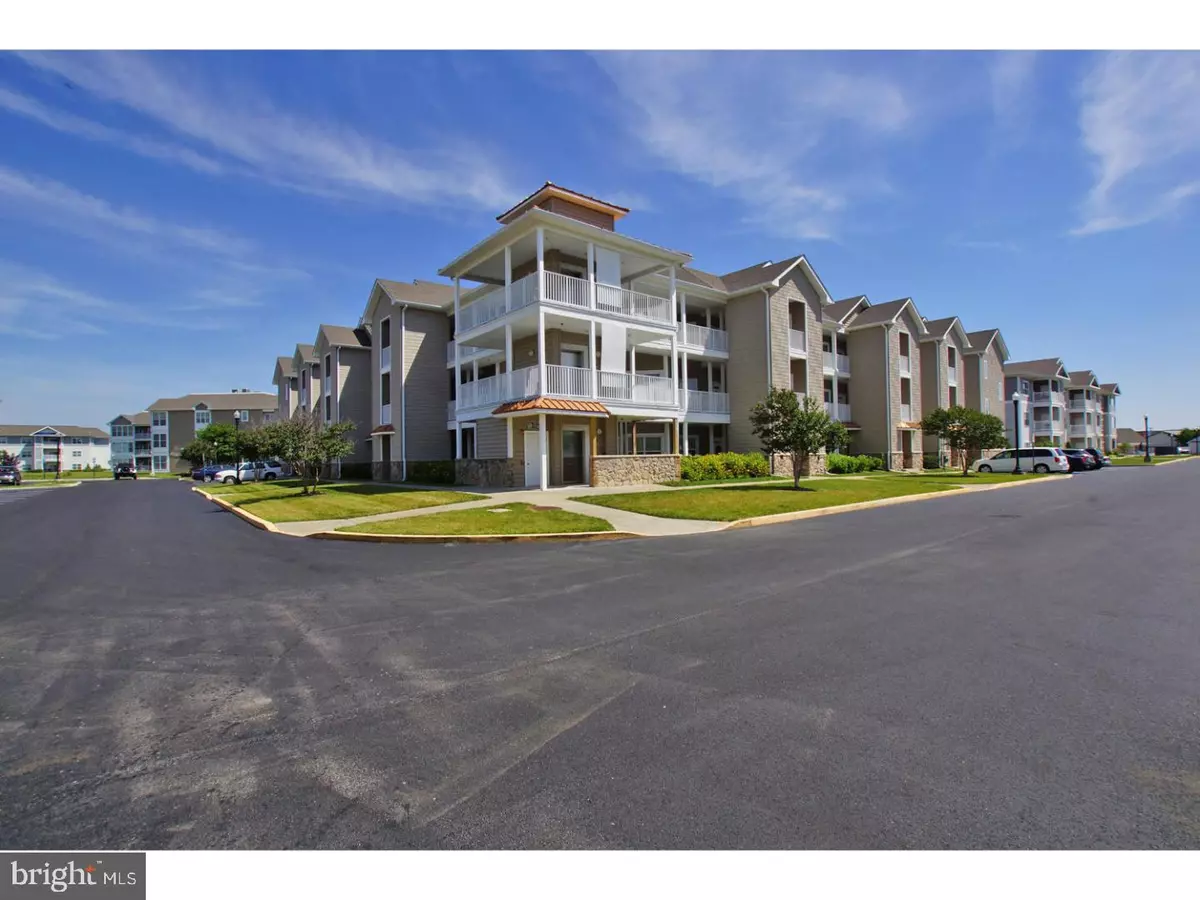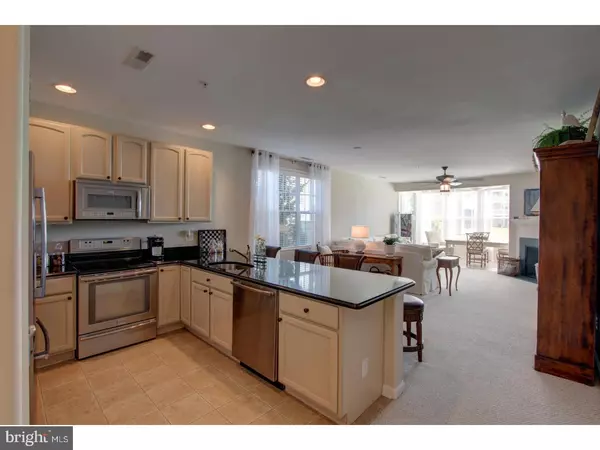$225,000
$225,000
For more information regarding the value of a property, please contact us for a free consultation.
17476 SLIPPER SHELL WAY #1 Lewes, DE 19958
3 Beds
2 Baths
1,520 SqFt
Key Details
Sold Price $225,000
Property Type Single Family Home
Sub Type Unit/Flat/Apartment
Listing Status Sold
Purchase Type For Sale
Square Footage 1,520 sqft
Price per Sqft $148
Subdivision Sandbar Village
MLS Listing ID 1001700206
Sold Date 09/30/16
Style Other
Bedrooms 3
Full Baths 2
HOA Fees $243/mo
HOA Y/N Y
Abv Grd Liv Area 1,520
Originating Board TREND
Year Built 2012
Annual Tax Amount $895
Tax Year 2016
Lot Dimensions O
Property Description
MOTIVATED SELLERS! Beautifully maintained 1st floor end unit condo with loads of upgrades! This growing development with recently opened pool, is a planned gated community with Fitness Center and rear access to Rt 9. Quartz countertops, nearly new Henlopen stainless appliance package, disposal, and 3-4 person island bar, round out this gourmet kitchen. Updated ceiling fans, 80 galloon water heater, updated bath, fresh paint, custom window treatments (including black out shades in MBR), spacious outdoor storage unit/shed, great privacy location, bright, airy and CLEAN! Relax on your beautiful patio area overlooking the fountain with retractable screen door. Condo fee includes water, sewer, trash, exterior maintenance, pool and snow removal. Within minutes to downtown Lewes or Rehoboth Beach. Put this on your tour today, you will not be disappointed!
Location
State DE
County Sussex
Area Lewes Rehoboth Hundred (31009)
Zoning GB
Rooms
Other Rooms Living Room, Dining Room, Primary Bedroom, Bedroom 2, Kitchen, Family Room, Bedroom 1
Interior
Interior Features Primary Bath(s), Kitchen - Island, Butlers Pantry, Ceiling Fan(s), Dining Area
Hot Water Electric
Heating Electric, Forced Air
Cooling Central A/C
Flooring Fully Carpeted, Tile/Brick
Fireplaces Number 1
Equipment Built-In Range, Oven - Self Cleaning, Dishwasher, Disposal, Built-In Microwave
Fireplace Y
Appliance Built-In Range, Oven - Self Cleaning, Dishwasher, Disposal, Built-In Microwave
Heat Source Electric
Laundry Main Floor
Exterior
Exterior Feature Patio(s)
Utilities Available Cable TV
Amenities Available Swimming Pool
Accessibility None
Porch Patio(s)
Garage N
Building
Foundation Concrete Perimeter
Sewer Public Sewer
Water Private/Community Water
Architectural Style Other
Additional Building Above Grade
New Construction N
Schools
Middle Schools Beacon
School District Cape Henlopen
Others
HOA Fee Include Pool(s),Common Area Maintenance,Ext Bldg Maint,Lawn Maintenance,Snow Removal,Trash,Water
Senior Community No
Tax ID 334-05.00-137.00-7171
Ownership Condominium
Acceptable Financing Conventional
Listing Terms Conventional
Financing Conventional
Read Less
Want to know what your home might be worth? Contact us for a FREE valuation!

Our team is ready to help you sell your home for the highest possible price ASAP

Bought with Mariya Oldfather • Monument Sotheby's International Realty





