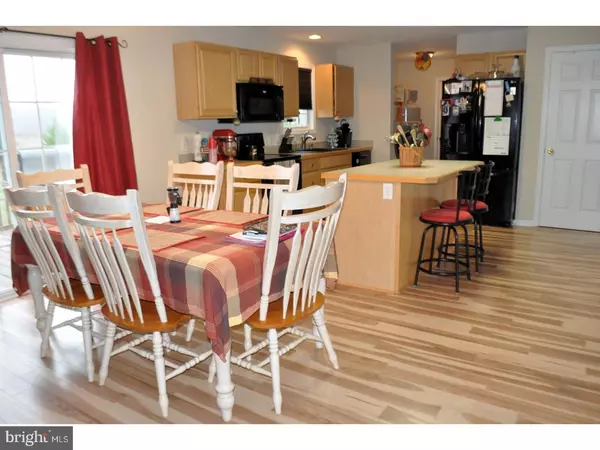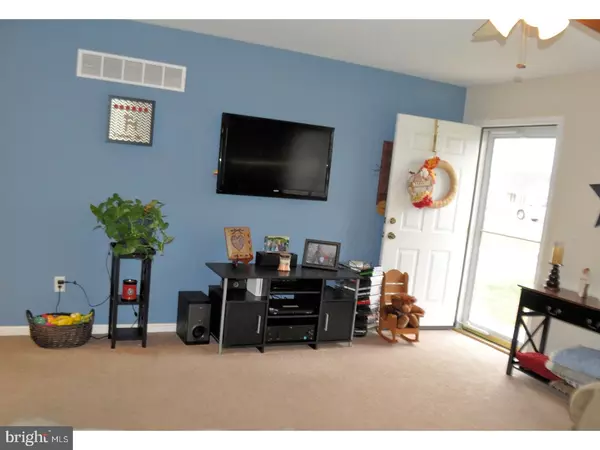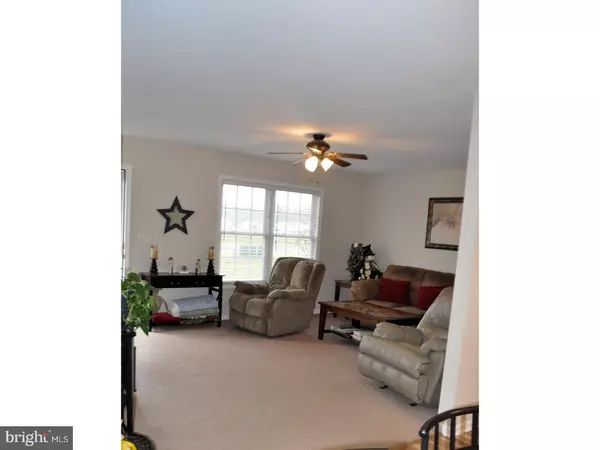$176,500
$185,000
4.6%For more information regarding the value of a property, please contact us for a free consultation.
10701 CRESCENT SHORE DR Lincoln, DE 19960
3 Beds
2 Baths
1,344 SqFt
Key Details
Sold Price $176,500
Property Type Single Family Home
Sub Type Detached
Listing Status Sold
Purchase Type For Sale
Square Footage 1,344 sqft
Price per Sqft $131
Subdivision Crescent Shores
MLS Listing ID 1001720860
Sold Date 07/18/16
Style Ranch/Rambler
Bedrooms 3
Full Baths 2
HOA Fees $25/ann
HOA Y/N Y
Abv Grd Liv Area 1,344
Originating Board TREND
Year Built 2007
Annual Tax Amount $701
Tax Year 2015
Lot Size 0.507 Acres
Acres 0.51
Lot Dimensions 111X199
Property Description
Pride of ownership is evident around every corner in this pristine ranch located in Crescent Shores. Freshly painted with 3 bedrooms and 2 full baths. Master bedroom features two large closets, adjoining full bath, and the privacy of a split-bedroom floor plan. Large eat-in kitchen shows like a model home with new flooring, painted accent wall, island with breakfast bar, and pantry to meet all of your storage needs. Mudroom/laundry area is conveniently located as you enter through the garage. Attached garage has added receptacles for your tools and hobbies as well as pull down stairs to access the attic which is partially floored for additional storage. Relax on the deck or cozy up by the fire pit and enjoy the wide open views behind the home which sits on a large half acre lot. Other recent upgrades include a new water heater, dishwasher, kitchen sink, and a small fish pond. Picture yourself ringing in 2016 in this beautifully maintained home!
Location
State DE
County Sussex
Area Cedar Creek Hundred (31004)
Zoning A
Rooms
Other Rooms Living Room, Primary Bedroom, Bedroom 2, Kitchen, Bedroom 1, Laundry, Attic
Interior
Interior Features Primary Bath(s), Kitchen - Island, Butlers Pantry, Ceiling Fan(s), Kitchen - Eat-In
Hot Water Electric
Heating Electric, Forced Air
Cooling Central A/C
Flooring Wood, Fully Carpeted, Vinyl
Equipment Built-In Range, Dishwasher, Built-In Microwave
Fireplace N
Appliance Built-In Range, Dishwasher, Built-In Microwave
Heat Source Electric
Laundry Main Floor
Exterior
Exterior Feature Deck(s)
Parking Features Inside Access, Garage Door Opener
Garage Spaces 5.0
Water Access N
Accessibility None
Porch Deck(s)
Attached Garage 2
Total Parking Spaces 5
Garage Y
Building
Lot Description Level
Story 1
Sewer On Site Septic
Water Well
Architectural Style Ranch/Rambler
Level or Stories 1
Additional Building Above Grade
New Construction N
Others
Tax ID 2-30-20.00-42.00
Ownership Fee Simple
Acceptable Financing Conventional, VA, FHA 203(k), USDA
Listing Terms Conventional, VA, FHA 203(k), USDA
Financing Conventional,VA,FHA 203(k),USDA
Read Less
Want to know what your home might be worth? Contact us for a FREE valuation!

Our team is ready to help you sell your home for the highest possible price ASAP

Bought with Norma J White • RE/MAX Eagle Realty





