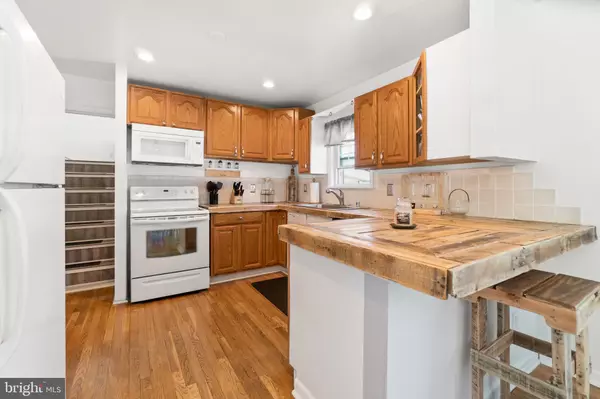$279,000
$285,000
2.1%For more information regarding the value of a property, please contact us for a free consultation.
22 CORDREY RD Newark, DE 19713
4 Beds
2 Baths
2,528 SqFt
Key Details
Sold Price $279,000
Property Type Single Family Home
Sub Type Detached
Listing Status Sold
Purchase Type For Sale
Square Footage 2,528 sqft
Price per Sqft $110
Subdivision Robscott Manor
MLS Listing ID DENC522186
Sold Date 04/30/21
Style Bi-level
Bedrooms 4
Full Baths 2
HOA Y/N N
Abv Grd Liv Area 2,000
Originating Board BRIGHT
Year Built 1965
Annual Tax Amount $2,549
Tax Year 2020
Lot Size 7,841 Sqft
Acres 0.18
Lot Dimensions 70.00 x 110.00
Property Description
Rare opportunity to find a home that is tuck away in a community that is so centrally located to Route 95, Shopping, UD Stadium and their Science Technology Center. This home features 4 bedrooms with 2 full baths, a new roof in 2018, hardwood floors throughout, finished basement, gaming room/area and an fenced yard for your fur babies, all this and $500.00 towards a 1 year Home Warranty.
Location
State DE
County New Castle
Area Newark/Glasgow (30905)
Zoning NC6.5
Rooms
Basement Full
Main Level Bedrooms 3
Interior
Interior Features Additional Stairway, Breakfast Area, Combination Kitchen/Dining, Floor Plan - Traditional, Stall Shower, Tub Shower, Wood Floors
Hot Water Electric
Heating Forced Air
Cooling Central A/C
Flooring Hardwood, Concrete, Laminated
Equipment Built-In Range, Dishwasher, Disposal, Microwave, Oven/Range - Electric, Washer, Water Heater, Dryer
Window Features Energy Efficient
Appliance Built-In Range, Dishwasher, Disposal, Microwave, Oven/Range - Electric, Washer, Water Heater, Dryer
Heat Source Natural Gas Available
Laundry Lower Floor
Exterior
Exterior Feature Deck(s)
Parking Features Garage - Front Entry
Garage Spaces 3.0
Utilities Available Cable TV Available, Electric Available, Natural Gas Available, Phone Available, Water Available
Water Access N
Roof Type Architectural Shingle
Accessibility None
Porch Deck(s)
Attached Garage 1
Total Parking Spaces 3
Garage Y
Building
Story 2.5
Sewer Public Sewer
Water Public
Architectural Style Bi-level
Level or Stories 2.5
Additional Building Above Grade, Below Grade
Structure Type Dry Wall
New Construction N
Schools
Elementary Schools Mcvey
Middle Schools Gauger-Cobbs
High Schools Glasgow
School District Christina
Others
Senior Community No
Tax ID 11-006.30-046
Ownership Fee Simple
SqFt Source Assessor
Horse Property N
Special Listing Condition Standard
Read Less
Want to know what your home might be worth? Contact us for a FREE valuation!

Our team is ready to help you sell your home for the highest possible price ASAP

Bought with Peggy Sue Mitchell • BHHS Fox & Roach - Hockessin





