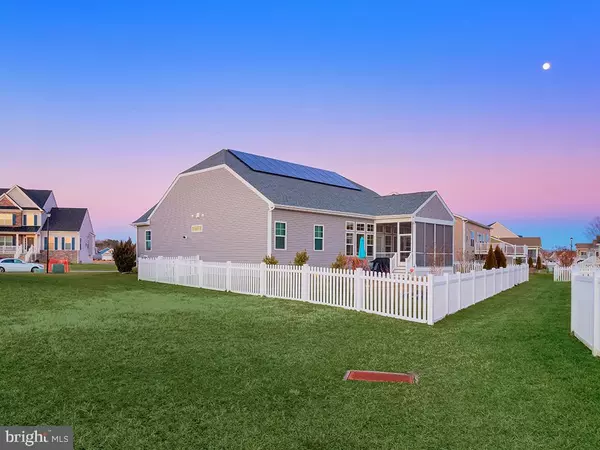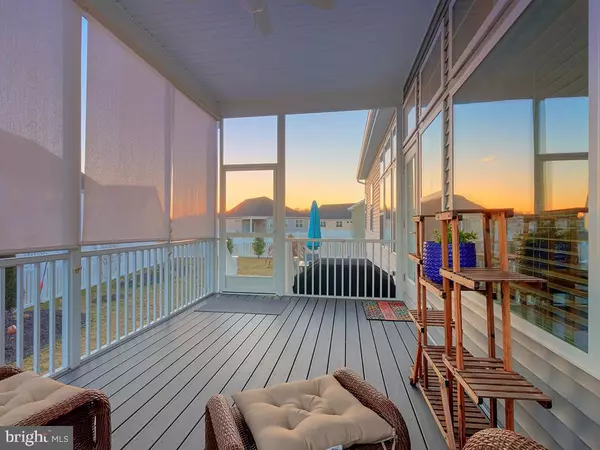$435,000
$435,000
For more information regarding the value of a property, please contact us for a free consultation.
29689 RIVERSTONE DR Milton, DE 19968
4 Beds
3 Baths
2,458 SqFt
Key Details
Sold Price $435,000
Property Type Single Family Home
Sub Type Detached
Listing Status Sold
Purchase Type For Sale
Square Footage 2,458 sqft
Price per Sqft $176
Subdivision Windstone
MLS Listing ID DESU178132
Sold Date 04/30/21
Style Contemporary
Bedrooms 4
Full Baths 3
HOA Fees $132/mo
HOA Y/N Y
Abv Grd Liv Area 2,458
Originating Board BRIGHT
Year Built 2015
Annual Tax Amount $1,549
Tax Year 2020
Lot Size 9,583 Sqft
Acres 0.22
Lot Dimensions 64.00 x 132.00
Property Description
This popular Ainsley model in the community of Windstone offers 4 bedrooms and 3 full baths in a split floor plan. The foyer is flanked by a flex room, perfect for a home office or study, and two bedrooms with a shared full bath. Hardwood flooring throughout the living areas. Enjoy an open, light filled great room highlighted by a gas fireplace, leading to the screened porch and patio for entertaining both indoors and out. The kitchen features granite counters, island and breakfast bar with a large farmhouse sink, stainless appliances and gas range with an extra middle burner. The adjacent dining area has a wall of windows overlooking the fenced backyard. First floor owners suite provides dual walk in closets and bath with double vanity sink. Upstairs you'll find a loft living area, 4th bedroom and full bath and floored storage space. Solar panels and a separate irrigation well provide savings. Community amenities include lawn care, a pool, club house and fitness center. Minutes to downtown Lewes and Milton, fine local dining and shopping and all the fun and excitement of the beaches.
Location
State DE
County Sussex
Area Broadkill Hundred (31003)
Zoning AR-1
Rooms
Other Rooms Dining Room, Primary Bedroom, Bedroom 2, Bedroom 3, Bedroom 4, Kitchen, Foyer, Great Room, Laundry, Loft, Primary Bathroom, Full Bath, Screened Porch
Main Level Bedrooms 3
Interior
Interior Features Carpet, Ceiling Fan(s), Dining Area, Entry Level Bedroom, Floor Plan - Open, Kitchen - Island, Pantry, Primary Bath(s), Stall Shower, Tub Shower, Upgraded Countertops, Walk-in Closet(s), Wood Floors, Window Treatments, Attic
Hot Water Tankless
Heating Forced Air
Cooling Central A/C
Flooring Carpet, Ceramic Tile, Hardwood
Fireplaces Number 1
Fireplaces Type Gas/Propane
Equipment Built-In Microwave, Dishwasher, Disposal, Humidifier, Oven/Range - Gas, Exhaust Fan, Refrigerator, Stainless Steel Appliances, Water Heater - Tankless
Fireplace Y
Appliance Built-In Microwave, Dishwasher, Disposal, Humidifier, Oven/Range - Gas, Exhaust Fan, Refrigerator, Stainless Steel Appliances, Water Heater - Tankless
Heat Source Propane - Leased
Laundry Main Floor, Hookup
Exterior
Exterior Feature Patio(s), Porch(es), Screened
Parking Features Garage - Front Entry, Garage Door Opener, Inside Access
Garage Spaces 4.0
Fence Rear, Vinyl
Amenities Available Common Grounds, Fitness Center, Pool - Outdoor, Community Center
Water Access N
Roof Type Architectural Shingle
Accessibility 2+ Access Exits
Porch Patio(s), Porch(es), Screened
Attached Garage 2
Total Parking Spaces 4
Garage Y
Building
Story 2
Foundation Crawl Space
Sewer Public Sewer
Water Public
Architectural Style Contemporary
Level or Stories 2
Additional Building Above Grade, Below Grade
New Construction N
Schools
School District Cape Henlopen
Others
HOA Fee Include Common Area Maintenance,Lawn Maintenance,Pool(s),Road Maintenance
Senior Community No
Tax ID 235-22.00-1014.00
Ownership Fee Simple
SqFt Source Assessor
Security Features Carbon Monoxide Detector(s),Smoke Detector,Security System
Acceptable Financing Cash, Conventional
Listing Terms Cash, Conventional
Financing Cash,Conventional
Special Listing Condition Standard
Read Less
Want to know what your home might be worth? Contact us for a FREE valuation!

Our team is ready to help you sell your home for the highest possible price ASAP

Bought with Dylan Lee Barlow • Long & Foster Real Estate, Inc.





