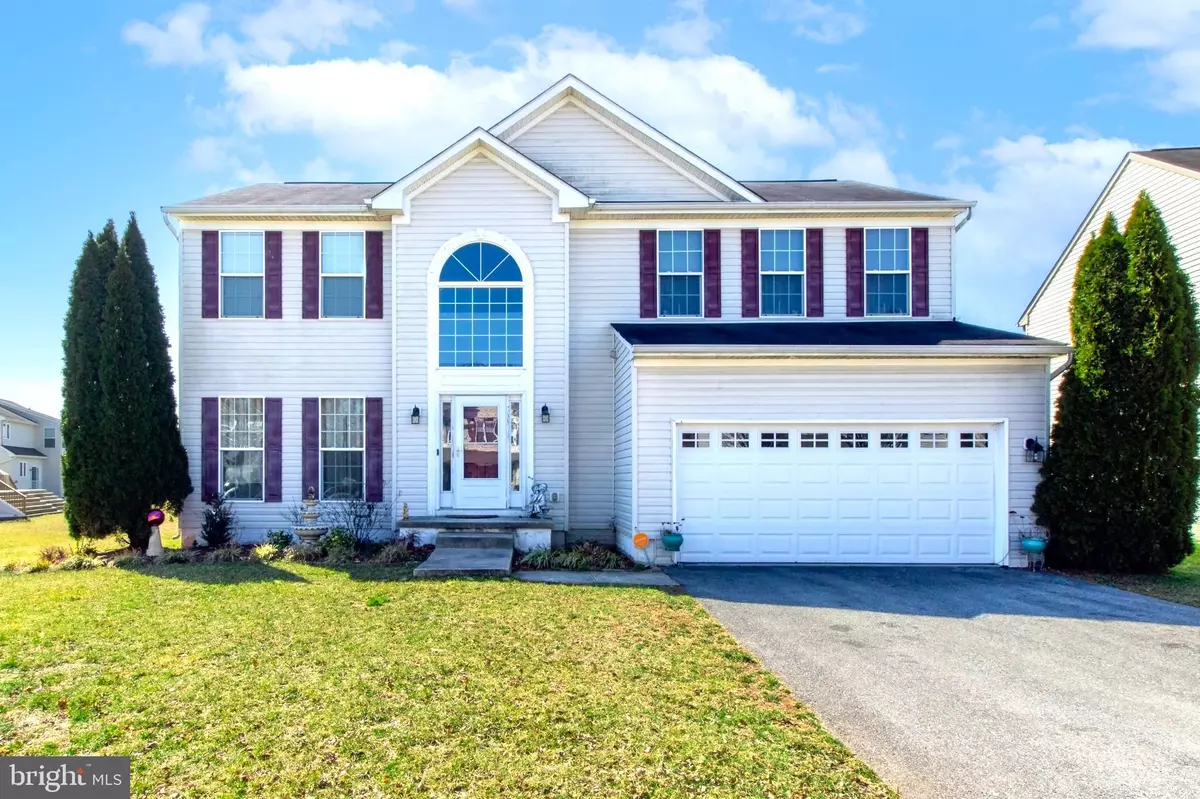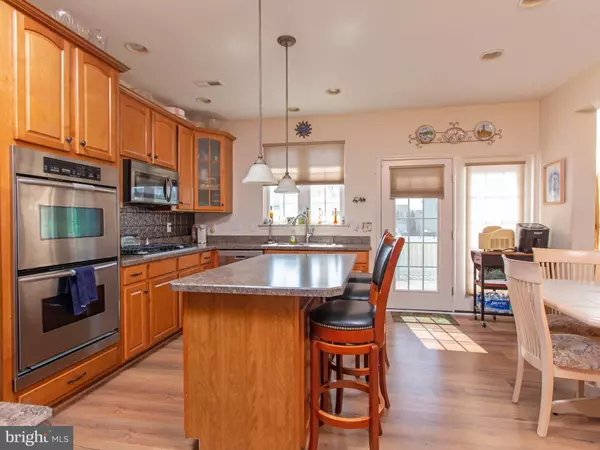$365,000
$364,900
For more information regarding the value of a property, please contact us for a free consultation.
233 N MARSHVIEW TER Magnolia, DE 19962
4 Beds
4 Baths
2,587 SqFt
Key Details
Sold Price $365,000
Property Type Single Family Home
Sub Type Detached
Listing Status Sold
Purchase Type For Sale
Square Footage 2,587 sqft
Price per Sqft $141
Subdivision Point Landing
MLS Listing ID DEKT246420
Sold Date 05/07/21
Style Colonial
Bedrooms 4
Full Baths 3
Half Baths 1
HOA Fees $25/ann
HOA Y/N Y
Abv Grd Liv Area 2,587
Originating Board BRIGHT
Year Built 2007
Annual Tax Amount $1,423
Tax Year 2020
Lot Size 8,276 Sqft
Acres 0.19
Property Description
Welcome to this spacious 4BR/3.5BA Colonial in the popular Point Landing neighborhood, less than 10 minutes from Dover Air Force Base. With over 3000 square feet of finished living space, this home is large enough to accommodate your family and home office needs. The grand 2-story foyer creates a bright and inviting entrance with tastefully painted walls and rich wood laminate floors. The hallway leads back to a chef's dream kitchen with gorgeous cabinets, stainless steel appliances including a recently upgraded double oven and gas cooktop, recessed and pendant lighting, and a large center island with bar top seating. The kitchen has convenient access to the rear deck from the eat-in area, and also opens up to a huge family room. This open concept allows you to easily entertain guests or just catch up on your favorite program while your preparing food in the kitchen. Floor to ceiling windows adorn the back wall of the family room. On the other side of the kitchen is a formal dining room with custom trim and an adjacent living room, which would also make a great office space. There's also a convenient powder room and laundry on the main level. Upstairs is a true master suite large enough to fit even the largest bedroom set and features a vaulted ceiling and 2 walk-in closets. The 4-piece master bath accommodates a double vanity, corner soaking tub with tiled surround, a tiled shower and tile floors. You also have 3 other generous-sized bedrooms and a hall bath with a 6' tiled shower stall. The basement level has been partially finished basement with sliders to walk-up stairs, clean epoxy-coated floors, a full bathroom, and very large storage area that could also be finished for extra living space. Out back you'll enjoy a fully fenced rear yard and sizable deck for relaxing after a long day's work. Other recent updates include a new garage door, front storm door, and storage shed. Look around and see the value this home offers! MAKE THIS YOUR NEW HOME TODAY!
Location
State DE
County Kent
Area Caesar Rodney (30803)
Zoning AC
Rooms
Other Rooms Living Room, Dining Room, Primary Bedroom, Bedroom 2, Bedroom 3, Bedroom 4, Kitchen, Family Room, Recreation Room, Primary Bathroom
Basement Full, Partially Finished
Interior
Hot Water Natural Gas
Heating Forced Air
Cooling Central A/C
Fireplaces Number 1
Fireplaces Type Gas/Propane
Fireplace Y
Heat Source Natural Gas
Laundry Main Floor
Exterior
Parking Features Garage - Front Entry, Garage Door Opener, Inside Access
Garage Spaces 4.0
Fence Vinyl
Water Access N
Accessibility None
Attached Garage 2
Total Parking Spaces 4
Garage Y
Building
Story 2
Foundation Concrete Perimeter
Sewer Public Sewer
Water Public
Architectural Style Colonial
Level or Stories 2
Additional Building Above Grade, Below Grade
New Construction N
Schools
Elementary Schools Allen Frear
Middle Schools Postlethwait
High Schools Caesar Rodney
School District Caesar Rodney
Others
Senior Community No
Tax ID NM-00-09603-02-5100-000
Ownership Fee Simple
SqFt Source Estimated
Acceptable Financing Conventional, Cash, FHA, VA, USDA
Listing Terms Conventional, Cash, FHA, VA, USDA
Financing Conventional,Cash,FHA,VA,USDA
Special Listing Condition Standard
Read Less
Want to know what your home might be worth? Contact us for a FREE valuation!

Our team is ready to help you sell your home for the highest possible price ASAP

Bought with Harryson Domercant • Myers Realty





