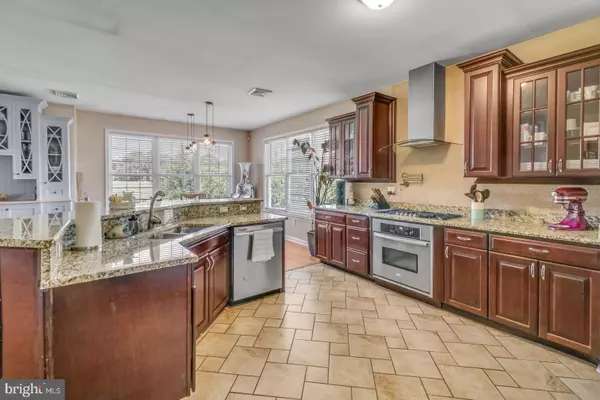$520,000
$520,000
For more information regarding the value of a property, please contact us for a free consultation.
63 KEYONTA DR Hartly, DE 19953
3 Beds
2 Baths
2,700 SqFt
Key Details
Sold Price $520,000
Property Type Single Family Home
Sub Type Detached
Listing Status Sold
Purchase Type For Sale
Square Footage 2,700 sqft
Price per Sqft $192
Subdivision None Available
MLS Listing ID DEKT247440
Sold Date 05/21/21
Style Contemporary
Bedrooms 3
Full Baths 2
HOA Y/N N
Abv Grd Liv Area 2,700
Originating Board BRIGHT
Year Built 2009
Annual Tax Amount $2,192
Tax Year 2020
Lot Size 2.200 Acres
Acres 2.2
Property Description
This is the home you have been waiting for! 2.2 acres, with an oversized 50 x 60 pole barn, custom kitchen cabinets, a partially finished basement, what more can you ask for?! Bring your boats, RV, Semi Trucks, race cars as a car lift is included! You can add a pool, a "she shed", another barn! Convert your new pole barn into a car enthusiasts dream, a crafters paradise, park your RV's, your boat, your campers, maybe even finish it into a hangout spot for Sunday night football! This property has endless possibilities! NO HOA, NO Deed Restrictions! As you walk up to this home you will be impressed by the stone on the front of the home, the beautifully welcoming stair case, the vinyl railing front porch. This home features beautiful solid surface flooring throughout, an elaborate tile fire place in the living room, an open floor plan with plenty of windows! The kitchen is a chefs dream with granite counter tops, custom cabinetry, stainless appliances with an in wall oven, gas cooktop with vent fan hood, a pot filler, and HUGE island over looking the main living space! The full 4 piece master bath features tile, granite, more custom cabinets, a corner soaking tub, and a tile shower with 2 shower heads and glass shower doors! This home features a full basement that is partially finished and ready for your custom touches! Dont forget the huge rear deck overlooking this beautiful property. Schedule your tour today!
Location
State DE
County Kent
Area Capital (30802)
Zoning RES
Rooms
Other Rooms Dining Room, Bedroom 2, Bedroom 3, Kitchen, Family Room, Foyer, Bedroom 1, Laundry, Office
Basement Full, Partially Finished, Space For Rooms
Main Level Bedrooms 3
Interior
Interior Features Ceiling Fan(s), Combination Kitchen/Living, Floor Plan - Open, Kitchen - Gourmet, Pantry, Walk-in Closet(s)
Hot Water Electric
Heating Forced Air
Cooling Central A/C
Fireplaces Number 1
Fireplaces Type Electric
Equipment Cooktop, Oven - Wall, Refrigerator, Stainless Steel Appliances, Washer, Dryer, Water Heater
Fireplace Y
Appliance Cooktop, Oven - Wall, Refrigerator, Stainless Steel Appliances, Washer, Dryer, Water Heater
Heat Source Electric
Laundry Main Floor
Exterior
Parking Features Garage - Front Entry, Oversized
Garage Spaces 14.0
Water Access N
Accessibility None
Attached Garage 2
Total Parking Spaces 14
Garage Y
Building
Story 1
Sewer On Site Septic
Water Well
Architectural Style Contemporary
Level or Stories 1
Additional Building Above Grade, Below Grade
New Construction N
Schools
School District Capital
Others
Senior Community No
Tax ID WD-00-07300-02-5124-000
Ownership Fee Simple
SqFt Source Assessor
Acceptable Financing Conventional, VA, FHA
Listing Terms Conventional, VA, FHA
Financing Conventional,VA,FHA
Special Listing Condition Standard
Read Less
Want to know what your home might be worth? Contact us for a FREE valuation!

Our team is ready to help you sell your home for the highest possible price ASAP

Bought with Cecilia A. Jones • Myers Realty





