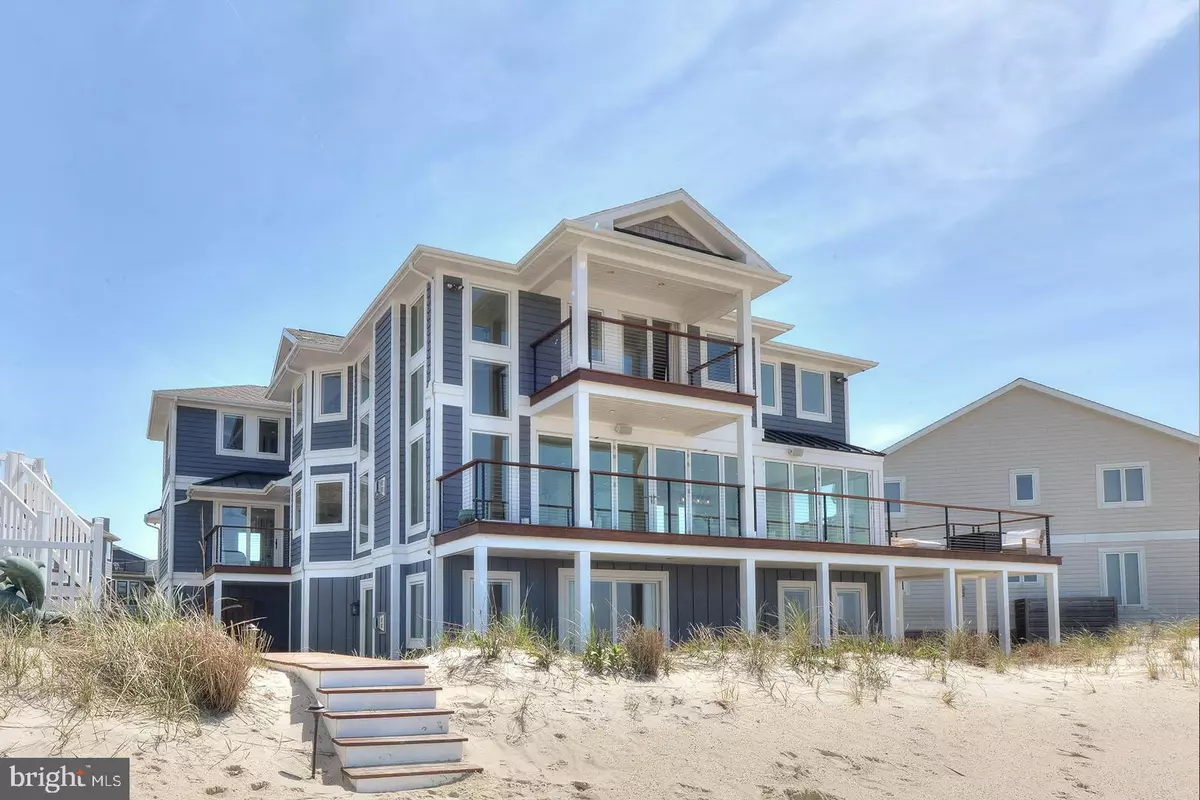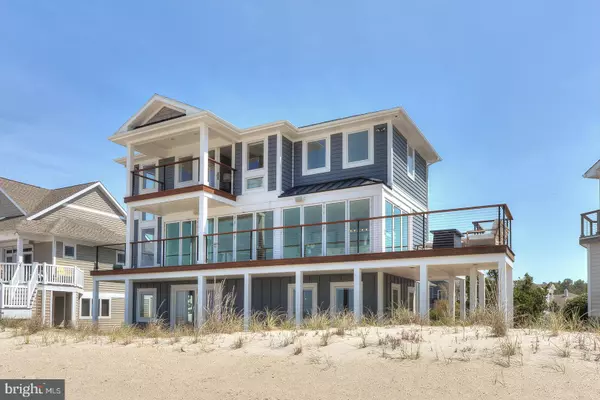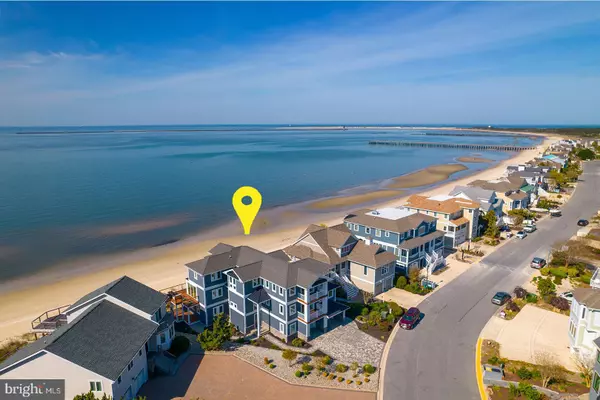$4,650,000
$4,650,000
For more information regarding the value of a property, please contact us for a free consultation.
116 W CAPE SHORES DR Lewes, DE 19958
6 Beds
6 Baths
6,000 SqFt
Key Details
Sold Price $4,650,000
Property Type Single Family Home
Sub Type Detached
Listing Status Sold
Purchase Type For Sale
Square Footage 6,000 sqft
Price per Sqft $775
Subdivision Cape Shores
MLS Listing ID DESU181858
Sold Date 05/31/21
Style Coastal
Bedrooms 6
Full Baths 5
Half Baths 1
HOA Fees $208/mo
HOA Y/N Y
Abv Grd Liv Area 6,000
Originating Board BRIGHT
Land Lease Frequency Annually
Year Built 1999
Annual Tax Amount $8,124
Tax Year 2020
Lot Size 7,841 Sqft
Acres 0.18
Lot Dimensions 44.00 x 187.00
Property Description
Rarely available Lewes bayfront opportunity in the exclusive and amenity rich community of Cape Shores. Beach access, pool access, tennis, pickleball, fishing, kayaking and more are at your immediate disposal in this sought-after Lewes community. Neighboring Cape Henlopen State Park, you will find miles of hiking, running and bike trails, camping, a nature center, historic landmarks, and ocean beaches. This location leaves little to be desired. While originally built in 1999, this stunning residence was completely renovated in 2018 by the current owners at which time absolutely no detail was overlooked. Coastal chic describes this exquisite home featuring 6 bedrooms, 5.5 baths, +/- 6,000 sf, where every room was carefully designed to take in unparalleled views of the Delaware Bay. Cool earth tones and soft, neutral toned fabrics are used throughout the home as to draw your attention to the stunning water views that can be enjoyed from each of the home's three levels. The main level (2nd) is breathtaking and features a wall of floor to ceiling windows that lead to the open water views. This NanaWall system can be completely opened to bring the outside in for fresh air and sunlight, which takes full advantage of the picturesque setting. The wide-open space on this floor allows for panoramic views from any angle and is connected with beautiful 7” white oak flooring throughout. The gourmet kitchen is stunning and complete with commercial grade appliances by Wolfe and SubZero, an oversized quartz island, walk-in pantry, multiple wine refrigeration units, beautiful tile backsplash and more. The bayfront family room includes a cozy fireplace and is adjacent to the dining area, which all leads seamlessly to the open sundeck. In addition, this level features a laundry area (hook-up), guest suite with private sitting area, and powder room. The first level features an entrance foyer where you will be greeted with a gorgeous white oak floating staircase with custom stainless-steel railings. Also, this level includes a spacious den complete with a wet bar, custom built-in cabinetry, gas fireplace, two guest bedrooms, full bath, and an oversized custom finished 2-car garage with ample storage. The beautiful white oak flooring continues to the third level where you will find a stunning bayfront primary master suite complete with a spacious walk-in closet and a spa-like bath with soaking tub. In addition, this floor features a laundry closet, two guest suites and flex space perfect for a media room, fitness room, home office, or 7th bedroom. Additional features include multiple decks and balconies, elevator, outdoor shower, private beach walk, beautiful landscaping and more. This home leaves very little to the imagination and is truly a must-see property.
Location
State DE
County Sussex
Area Lewes Rehoboth Hundred (31009)
Zoning TOWN CODES
Rooms
Other Rooms Dining Room, Primary Bedroom, Kitchen, Family Room, Great Room, Laundry, Media Room, Primary Bathroom
Main Level Bedrooms 2
Interior
Interior Features Elevator, Kitchen - Island, Primary Bath(s), Primary Bedroom - Bay Front, Carpet, Dining Area, Entry Level Bedroom, Family Room Off Kitchen, Floor Plan - Open, Kitchen - Eat-In, Kitchen - Gourmet, Wet/Dry Bar, Wine Storage
Hot Water Tankless
Heating Forced Air, Zoned
Cooling Central A/C, Zoned
Flooring Carpet, Hardwood, Ceramic Tile
Fireplaces Number 2
Fireplaces Type Gas/Propane
Equipment Dishwasher, Disposal, Dryer - Front Loading, Commercial Range, Extra Refrigerator/Freezer, Icemaker, Instant Hot Water, Microwave, Oven/Range - Gas, Range Hood, Refrigerator, Stainless Steel Appliances, Washer - Front Loading, Washer/Dryer Hookups Only, Water Heater - Tankless
Fireplace Y
Window Features Insulated,Screens,Sliding
Appliance Dishwasher, Disposal, Dryer - Front Loading, Commercial Range, Extra Refrigerator/Freezer, Icemaker, Instant Hot Water, Microwave, Oven/Range - Gas, Range Hood, Refrigerator, Stainless Steel Appliances, Washer - Front Loading, Washer/Dryer Hookups Only, Water Heater - Tankless
Heat Source Electric, Propane - Leased
Laundry Dryer In Unit, Washer In Unit, Upper Floor, Lower Floor
Exterior
Exterior Feature Balcony, Deck(s)
Parking Features Garage - Front Entry, Garage Door Opener, Additional Storage Area
Garage Spaces 4.0
Utilities Available Cable TV, Propane
Amenities Available Pool - Outdoor, Pier/Dock, Beach, Club House, Tennis Courts
Waterfront Description Sandy Beach
Water Access Y
View Bay, Water
Roof Type Architectural Shingle,Metal
Accessibility Elevator
Porch Balcony, Deck(s)
Attached Garage 2
Total Parking Spaces 4
Garage Y
Building
Lot Description Landscaping, Premium
Story 3
Sewer Public Sewer
Water Public
Architectural Style Coastal
Level or Stories 3
Additional Building Above Grade, Below Grade
Structure Type Dry Wall,Cathedral Ceilings
New Construction N
Schools
Elementary Schools Lewes
Middle Schools Beacon
High Schools Cape Henlopen
School District Cape Henlopen
Others
Pets Allowed Y
HOA Fee Include Common Area Maintenance,Pier/Dock Maintenance
Senior Community No
Tax ID 335-05.00-111.00
Ownership Land Lease
SqFt Source Assessor
Security Features Security System
Acceptable Financing Cash, Conventional
Horse Property N
Listing Terms Cash, Conventional
Financing Cash,Conventional
Special Listing Condition Standard
Pets Allowed No Pet Restrictions
Read Less
Want to know what your home might be worth? Contact us for a FREE valuation!

Our team is ready to help you sell your home for the highest possible price ASAP

Bought with CARRIE LINGO • Jack Lingo - Lewes





