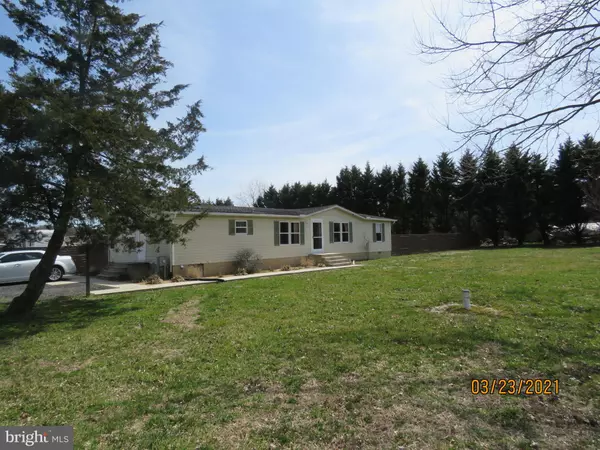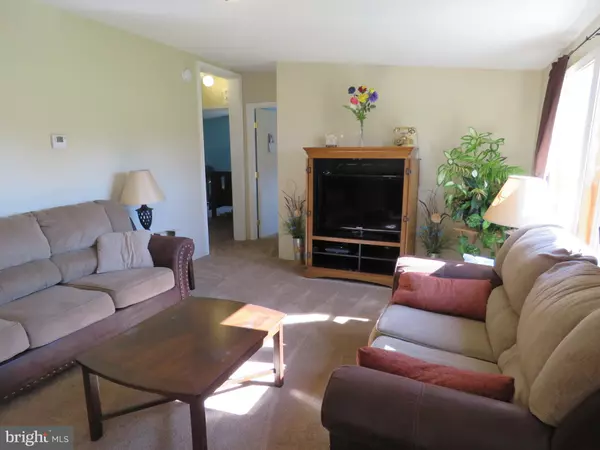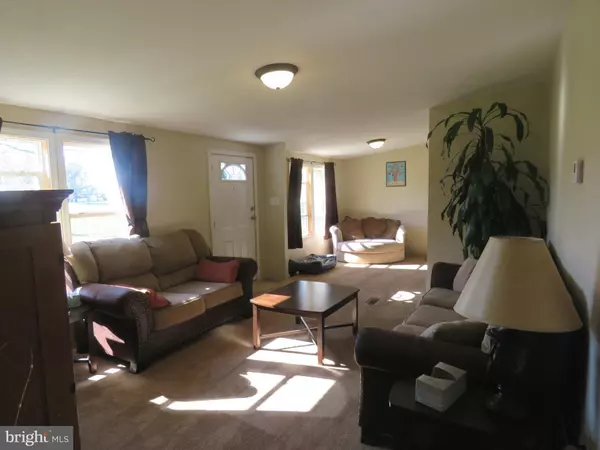$325,000
$325,000
For more information regarding the value of a property, please contact us for a free consultation.
1222 SLAUGHTER STATION RD Hartly, DE 19953
3 Beds
2 Baths
1,680 SqFt
Key Details
Sold Price $325,000
Property Type Manufactured Home
Sub Type Manufactured
Listing Status Sold
Purchase Type For Sale
Square Footage 1,680 sqft
Price per Sqft $193
Subdivision None Available
MLS Listing ID DEKT247436
Sold Date 06/01/21
Style Class C
Bedrooms 3
Full Baths 2
HOA Y/N N
Abv Grd Liv Area 1,680
Originating Board BRIGHT
Year Built 1994
Annual Tax Amount $909
Tax Year 2020
Lot Size 2.300 Acres
Acres 2.3
Property Description
Don't miss your opportunity to own this totally renovated home! Since 2015, this Class C home has been restored from the studs out, including new drywall, new subflooring, new insulation, all new plumbing, new 4" well, new windows, new heat pump, new hot water heater, new flooring, all new kitchen cabinets with soft close doors and drawers and stainless steel appliances, new bathrooms and fresh paint. A new 28x60 outbuilding was built that has a front 2 car garage door access as well as two side 2 car garage door accesses to accommodate 6+ cars and/or toys! It is a car lovers dream! Additionally, there are 2 carports attached to the back of the building, and two additional outbuildings/sheds. The rear yard is totally fenced in with a 6' privacy fence. Sit on your rear deck and enjoy your private back yard. More photos to come prior to the listing going live.
Location
State DE
County Kent
Area Capital (30802)
Zoning AR
Rooms
Other Rooms Dining Room, Primary Bedroom, Bedroom 2, Bedroom 3, Kitchen, Den, Great Room, Utility Room
Main Level Bedrooms 3
Interior
Interior Features Carpet, Entry Level Bedroom, Kitchen - Country, Primary Bath(s), Stall Shower, Tub Shower, Wood Stove
Hot Water Electric
Heating Heat Pump - Electric BackUp
Cooling Central A/C, Heat Pump(s)
Flooring Carpet, Vinyl
Equipment Dishwasher, Dryer, Dryer - Electric, Dual Flush Toilets, Microwave, Oven/Range - Electric, Range Hood, Refrigerator, Stainless Steel Appliances, Washer, Water Conditioner - Owned, Water Heater
Appliance Dishwasher, Dryer, Dryer - Electric, Dual Flush Toilets, Microwave, Oven/Range - Electric, Range Hood, Refrigerator, Stainless Steel Appliances, Washer, Water Conditioner - Owned, Water Heater
Heat Source Electric
Laundry Main Floor
Exterior
Exterior Feature Deck(s)
Parking Features Garage - Front Entry, Garage - Side Entry, Garage Door Opener, Oversized
Garage Spaces 18.0
Carport Spaces 2
Fence Privacy, Wood
Water Access N
Roof Type Asphalt
Accessibility None
Porch Deck(s)
Total Parking Spaces 18
Garage Y
Building
Lot Description Cleared, Front Yard, Level, Open, Rear Yard, SideYard(s)
Story 1
Foundation Crawl Space
Sewer Mound System
Water Well
Architectural Style Class C
Level or Stories 1
Additional Building Above Grade, Below Grade
New Construction N
Schools
School District Capital
Others
Senior Community No
Tax ID WD-00-07200-01-5305-000
Ownership Fee Simple
SqFt Source Assessor
Acceptable Financing Cash, Conventional, FHA, VA
Listing Terms Cash, Conventional, FHA, VA
Financing Cash,Conventional,FHA,VA
Special Listing Condition Standard
Read Less
Want to know what your home might be worth? Contact us for a FREE valuation!

Our team is ready to help you sell your home for the highest possible price ASAP

Bought with Andy Whitescarver • RE/MAX Realty Group Rehoboth





