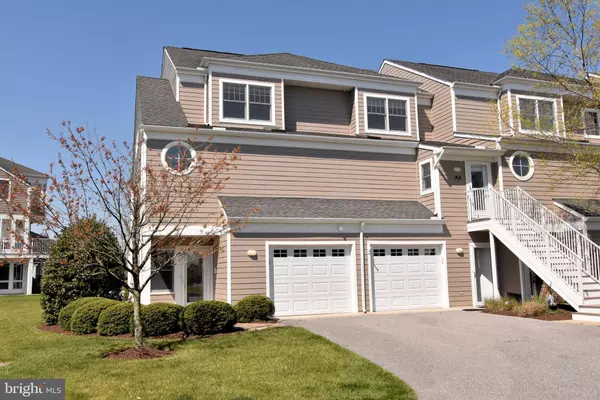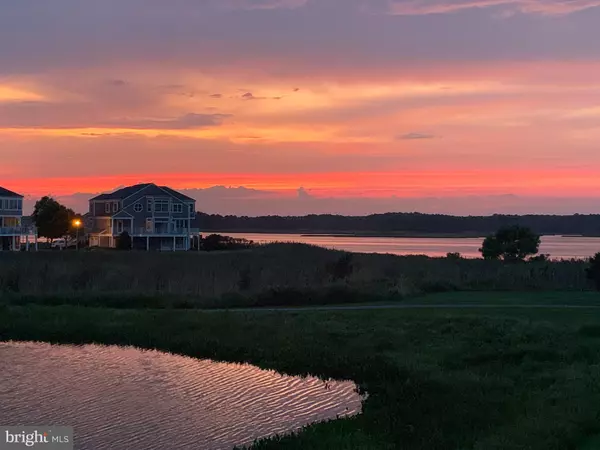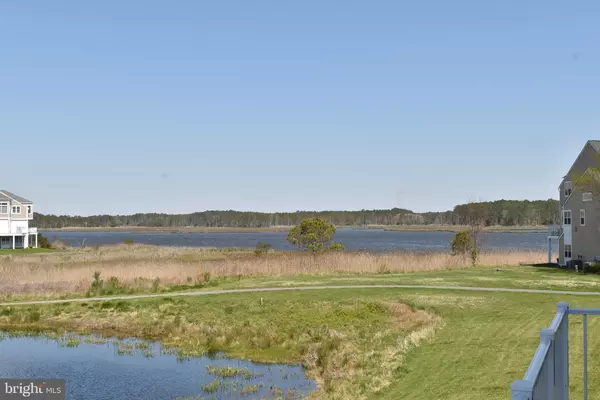$540,000
$529,900
1.9%For more information regarding the value of a property, please contact us for a free consultation.
38341 OCEAN VISTA DR #1155 Selbyville, DE 19975
3 Beds
4 Baths
2,700 SqFt
Key Details
Sold Price $540,000
Property Type Condo
Sub Type Condo/Co-op
Listing Status Sold
Purchase Type For Sale
Square Footage 2,700 sqft
Price per Sqft $200
Subdivision Bayville Shores
MLS Listing ID DESU181496
Sold Date 06/15/21
Style Coastal,Side-by-Side
Bedrooms 3
Full Baths 3
Half Baths 1
Condo Fees $1,196/qua
HOA Y/N N
Abv Grd Liv Area 2,700
Originating Board BRIGHT
Year Built 2005
Annual Tax Amount $1,290
Tax Year 2020
Lot Size 46.370 Acres
Acres 46.37
Lot Dimensions 0.00 x 0.00
Property Description
The only home for sale in this wonderful community .....bring your bags, unpack and head to the beach, pool,restaurants and shopping. This fully furnished home is located in the conveniently located community of Bayville Shores just a short drive to the Fenwick and Ocean City beaches. This end-of-row townhome features an extended floor plan, one of the largest plans available in the community. Enjoy the pond and bay views from every level of this 3 bedroom 3.5 bathroom home. The entry-level has a spacious en-suite bedroom and a separate sunroom opening to a covered patio. The main level has an open concept floor plan with a gourmet kitchen, large peninsula and stainless-steel appliances. The kitchen is open to the dining room/living room with hardwood floors and a gas fireplace. A separate sunroom opens to an oversized wrap-around deck perfect for outdoor entertaining while enjoying the expansive water views. The third level has the owners bedroom and expansive bath featuring a large soaking tub, separate shower and double-sink vanity. The third ensuite-bedroom rounds out this upper level. There is an over-sized 1-car garage with room for all your beach toys. Community amenities include waterfront outdoor pool, fitness center, tennis courts, volleyball court, boat launch, walking trail, playground and much more ! This home is impeccable and shows pride of ownership. Perfect for year-round living, a vacation home or as an investment property.
Location
State DE
County Sussex
Area Baltimore Hundred (31001)
Zoning HR-1
Interior
Interior Features Carpet, Ceiling Fan(s), Combination Kitchen/Dining, Combination Kitchen/Living, Entry Level Bedroom, Floor Plan - Open, Kitchen - Galley, Kitchen - Gourmet, Skylight(s), Stall Shower, WhirlPool/HotTub, Walk-in Closet(s)
Hot Water Electric
Heating Heat Pump(s)
Cooling Central A/C
Flooring Carpet, Ceramic Tile, Hardwood
Fireplaces Number 1
Fireplaces Type Gas/Propane
Equipment Built-In Microwave, Built-In Range, Dishwasher, Disposal, Dryer - Electric, Dryer - Front Loading, Icemaker, Oven/Range - Electric, Six Burner Stove, Stainless Steel Appliances, Washer, Water Heater
Furnishings Yes
Fireplace Y
Window Features Double Pane
Appliance Built-In Microwave, Built-In Range, Dishwasher, Disposal, Dryer - Electric, Dryer - Front Loading, Icemaker, Oven/Range - Electric, Six Burner Stove, Stainless Steel Appliances, Washer, Water Heater
Heat Source Electric
Laundry Dryer In Unit, Lower Floor, Washer In Unit
Exterior
Exterior Feature Deck(s), Patio(s), Wrap Around
Parking Features Garage - Front Entry, Garage Door Opener
Garage Spaces 1.0
Utilities Available Cable TV Available, Electric Available, Sewer Available, Water Available
Amenities Available Basketball Courts, Boat Ramp, Common Grounds, Exercise Room, Fitness Center, Jog/Walk Path, Lake, Pier/Dock, Pool - Outdoor, Swimming Pool, Tot Lots/Playground, Tennis Courts, Volleyball Courts
Waterfront Description Boat/Launch Ramp
Water Access N
View Bay, Creek/Stream, Pond, Scenic Vista
Roof Type Architectural Shingle
Accessibility None
Porch Deck(s), Patio(s), Wrap Around
Attached Garage 1
Total Parking Spaces 1
Garage Y
Building
Story 3
Sewer Public Sewer
Water Public
Architectural Style Coastal, Side-by-Side
Level or Stories 3
Additional Building Above Grade, Below Grade
Structure Type 9'+ Ceilings
New Construction N
Schools
School District Indian River
Others
HOA Fee Include Common Area Maintenance,Ext Bldg Maint,Insurance,Lawn Care Front,Lawn Care Rear,Lawn Care Side,Lawn Maintenance,Management,Pier/Dock Maintenance,Pool(s),Recreation Facility,Reserve Funds,Water,Trash,Snow Removal
Senior Community No
Tax ID 533-13.00-2.00-1155
Ownership Fee Simple
SqFt Source Assessor
Security Features Smoke Detector
Acceptable Financing Cash, Conventional
Listing Terms Cash, Conventional
Financing Cash,Conventional
Special Listing Condition Standard
Read Less
Want to know what your home might be worth? Contact us for a FREE valuation!

Our team is ready to help you sell your home for the highest possible price ASAP

Bought with Debbie Reed • RE/MAX Realty Group Rehoboth





