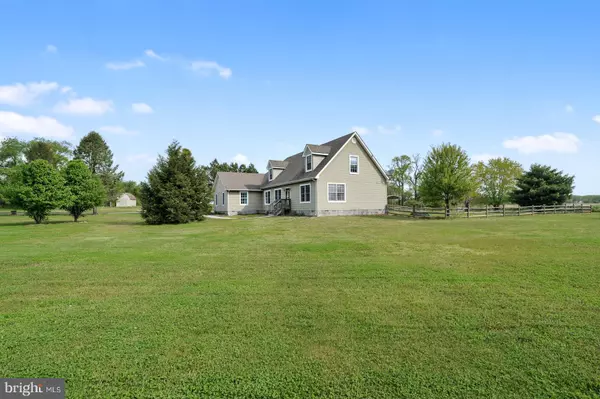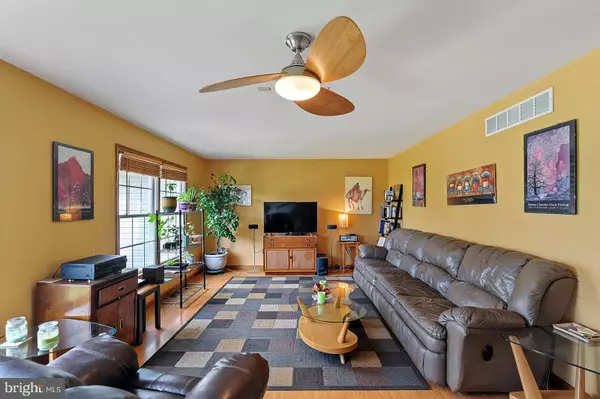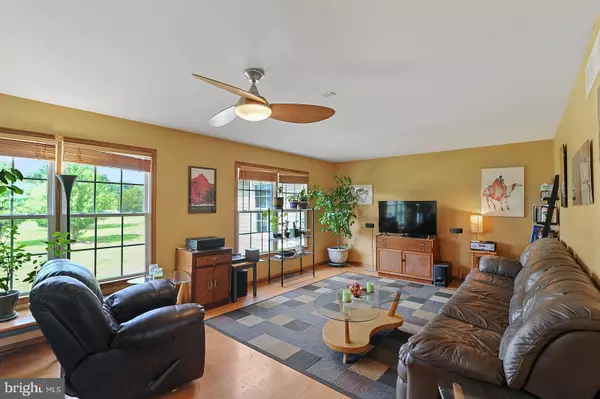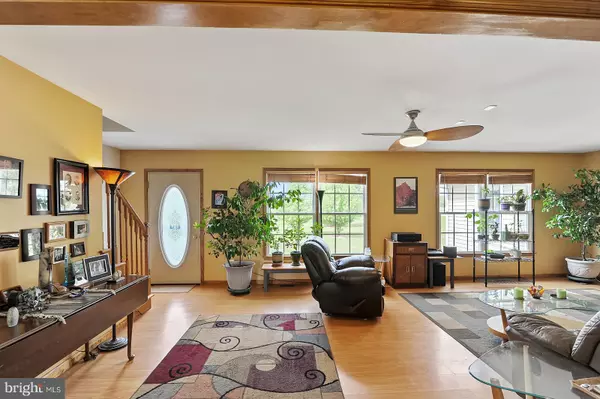$435,000
$425,000
2.4%For more information regarding the value of a property, please contact us for a free consultation.
200 TAPPAHANNA BRIDGE RD Hartly, DE 19953
3 Beds
3 Baths
2,338 SqFt
Key Details
Sold Price $435,000
Property Type Single Family Home
Sub Type Detached
Listing Status Sold
Purchase Type For Sale
Square Footage 2,338 sqft
Price per Sqft $186
Subdivision None Available
MLS Listing ID DEKT248394
Sold Date 06/28/21
Style Cape Cod
Bedrooms 3
Full Baths 3
HOA Y/N N
Abv Grd Liv Area 2,338
Originating Board BRIGHT
Year Built 2005
Annual Tax Amount $1,825
Tax Year 2020
Lot Size 2.700 Acres
Acres 2.7
Lot Dimensions 1.00 x 0.00
Property Description
Country living at it's best!!! This roomy cape cod has more than meets the eye with 3 bedrooms and 3 full baths not counting the separate 1 bed 1 full bath in-law suite. Featuring spacious kitchen with breakfast bar and eat-in dining, large family room for entertaining, first floor owners suite with jetted soaking tub, tiled surround and walk-in closet. On the second floor you will find two additional bedrooms with a shared bath and an abundance of attic storage. The main house also boasts a covered rear porch overlooking the fenced rear yard and an over-sized 2 car attached garage. One of the features that instantly sets this home apart is the attached but completely separate in-law suite which includes living room, eat-in kitchen, bedroom and handicap accessible bath with roll-in shower and separate tub. This property also includes energy efficient geothermal heat, a 20 X 40 pole building with 2 oversized doors, a RV carport, storage shed, and wonderful landscaped lot. All this is situated on 2.7 +/- acres of peace and quiet. Call today!
Location
State DE
County Kent
Area Capital (30802)
Zoning AR
Rooms
Main Level Bedrooms 3
Interior
Interior Features Ceiling Fan(s), Combination Kitchen/Dining, Entry Level Bedroom, Family Room Off Kitchen, Kitchen - Country, Soaking Tub, Walk-in Closet(s)
Hot Water Electric
Heating Forced Air
Cooling Geothermal, Central A/C
Flooring Ceramic Tile, Carpet
Furnishings No
Fireplace N
Window Features Insulated
Heat Source Geo-thermal, Electric
Laundry Main Floor
Exterior
Parking Features Inside Access
Garage Spaces 14.0
Fence Split Rail
Water Access N
Roof Type Shingle,Architectural Shingle
Accessibility None, Roll-in Shower, Grab Bars Mod
Attached Garage 2
Total Parking Spaces 14
Garage Y
Building
Story 1
Foundation Crawl Space
Sewer Gravity Sept Fld
Water Well
Architectural Style Cape Cod
Level or Stories 1
Additional Building Above Grade, Below Grade
Structure Type Dry Wall
New Construction N
Schools
High Schools Dover H.S.
School District Capital
Others
Senior Community No
Tax ID WD-00-09000-02-1603-000
Ownership Fee Simple
SqFt Source Assessor
Acceptable Financing Cash, Conventional, VA, USDA, FHA
Horse Property N
Listing Terms Cash, Conventional, VA, USDA, FHA
Financing Cash,Conventional,VA,USDA,FHA
Special Listing Condition Standard
Read Less
Want to know what your home might be worth? Contact us for a FREE valuation!

Our team is ready to help you sell your home for the highest possible price ASAP

Bought with Michelle Fisher • Bryan Realty Group





