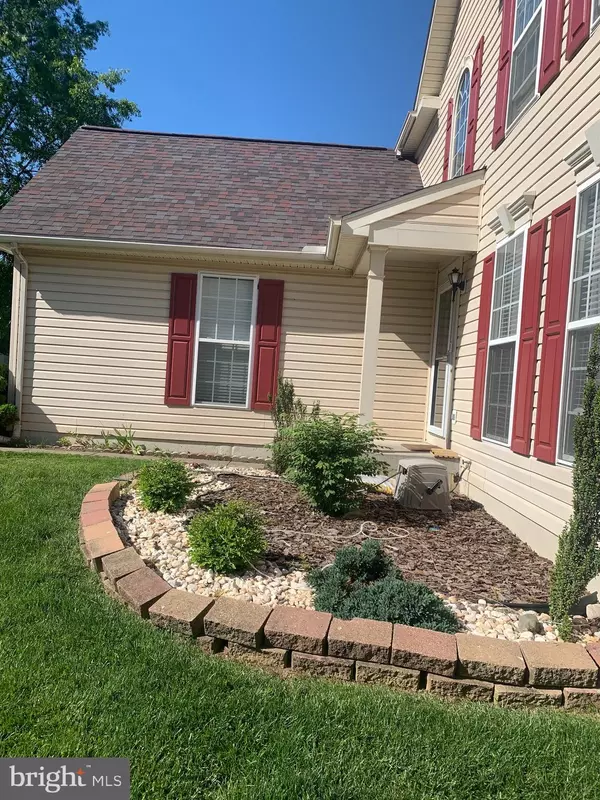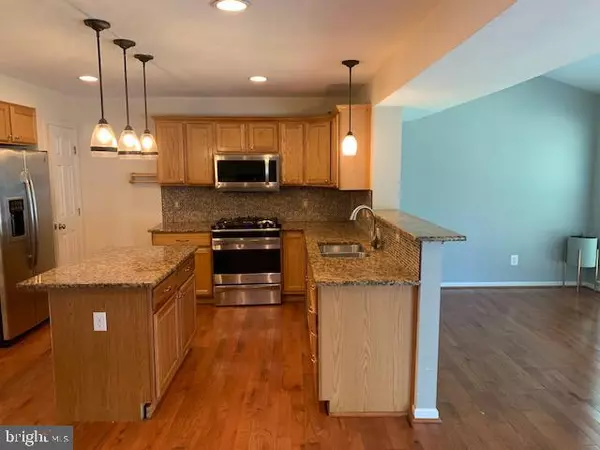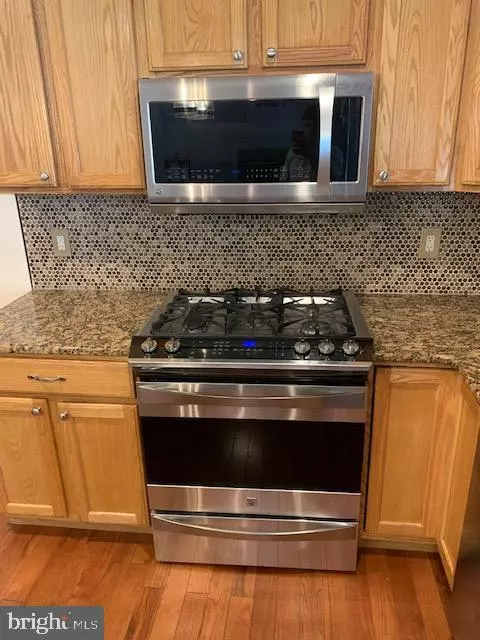$420,000
$410,000
2.4%For more information regarding the value of a property, please contact us for a free consultation.
808 ARTHUR SPRINGS LN New Castle, DE 19720
4 Beds
4 Baths
3,175 SqFt
Key Details
Sold Price $420,000
Property Type Single Family Home
Sub Type Detached
Listing Status Sold
Purchase Type For Sale
Square Footage 3,175 sqft
Price per Sqft $132
Subdivision Bayview Manor Ii
MLS Listing ID DENC526420
Sold Date 06/30/21
Style Colonial
Bedrooms 4
Full Baths 3
Half Baths 1
HOA Fees $20/ann
HOA Y/N Y
Abv Grd Liv Area 2,400
Originating Board BRIGHT
Year Built 2004
Annual Tax Amount $3,026
Tax Year 2020
Lot Size 6,534 Sqft
Acres 0.15
Lot Dimensions 0.00 x 0.00
Property Description
Welcome home to one of the best available listing in Bayview Manor! The property is located in a cul-de-sac and has a semi private rear yard w/ a shed and mature trees. The main level has hardwood floors, 2 car garage, a spacious office with french doors, hallway powder rm, a cozy dining rm, a gourmet kitchen with a large center island with granite countertops and pendant lights, modern wood cabinets, stainless steel appliances, the morning room leads to a recently finished large composite material deck . The kitchen also opens up to the family rm which has a wood-burning fireplace. The lower level is finished with a recently renovated full bathroom, an egress window, a potential theater rm, an additional bonus space which can be used for a multitude of things. The upper level has an ample size owners suite with a dominant walk-in closet and an optional closet. The owner's suite bathroom has a garden tub , standup shower, dual sinks and a separate commode. There are 3 additional nice size bedrooms and a hallway bathrm. The Sellers are motivated and ready to make a deal happen.
Location
State DE
County New Castle
Area New Castle/Red Lion/Del.City (30904)
Zoning ST
Rooms
Basement Full, Partially Finished
Interior
Interior Features Ceiling Fan(s), Carpet, Combination Dining/Living
Hot Water Natural Gas
Cooling Central A/C
Flooring Hardwood, Ceramic Tile, Partially Carpeted
Fireplaces Number 1
Heat Source Electric, Natural Gas
Laundry Main Floor
Exterior
Parking Features Garage - Front Entry
Garage Spaces 4.0
Water Access N
Accessibility None
Attached Garage 2
Total Parking Spaces 4
Garage Y
Building
Story 2
Sewer Public Sewer
Water Public
Architectural Style Colonial
Level or Stories 2
Additional Building Above Grade, Below Grade
Structure Type Dry Wall
New Construction N
Schools
High Schools William Penn
School District Colonial
Others
Pets Allowed N
Senior Community No
Tax ID 10-040.40-275
Ownership Fee Simple
SqFt Source Assessor
Acceptable Financing Cash, Conventional, FHA, VA
Horse Property N
Listing Terms Cash, Conventional, FHA, VA
Financing Cash,Conventional,FHA,VA
Special Listing Condition Standard
Read Less
Want to know what your home might be worth? Contact us for a FREE valuation!

Our team is ready to help you sell your home for the highest possible price ASAP

Bought with Steve W Han • Keller Williams Realty Wilmington





