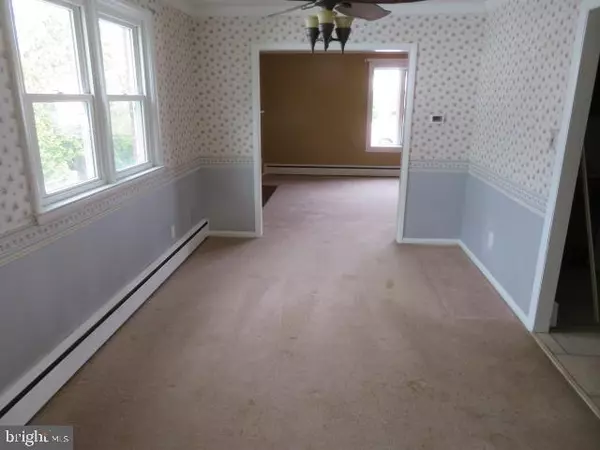$289,000
$289,000
For more information regarding the value of a property, please contact us for a free consultation.
3 COLESBERY DR New Castle, DE 19720
3 Beds
2 Baths
2,095 SqFt
Key Details
Sold Price $289,000
Property Type Single Family Home
Sub Type Detached
Listing Status Sold
Purchase Type For Sale
Square Footage 2,095 sqft
Price per Sqft $137
Subdivision Penn Acres
MLS Listing ID DENC525912
Sold Date 07/01/21
Style Split Level
Bedrooms 3
Full Baths 1
Half Baths 1
HOA Fees $2/ann
HOA Y/N Y
Abv Grd Liv Area 1,875
Originating Board BRIGHT
Year Built 1955
Annual Tax Amount $1,867
Tax Year 2020
Lot Size 7,841 Sqft
Acres 0.18
Property Description
Well cared for Split Level home. Enter into the foyer, to the right is a large living room, flowing dining room and kitchen with beautiful cabinets, granite counters and ceramic back splash. Off the dining room is a den addition with large window lighting and rear access to paver patio and rear yard. The lower level has a 12 x 20 family room and access to the partial basement and laundry area. The upper level has 3 large bedrooms with lots of closet space and a ceramic bath with a jetted tub. Hardwoods run through most of the upper and main levels. Enjoy the rear paver patio.
Location
State DE
County New Castle
Area New Castle/Red Lion/Del.City (30904)
Zoning NC6.5
Rooms
Other Rooms Living Room, Dining Room, Bedroom 2, Bedroom 3, Kitchen, Den, Foyer, Bedroom 1
Basement Partial
Interior
Interior Features Attic
Hot Water Natural Gas
Heating Baseboard - Hot Water
Cooling Ceiling Fan(s), Central A/C
Flooring Carpet, Hardwood, Laminated
Fireplaces Number 1
Equipment Dishwasher, Dryer, Microwave, Oven - Self Cleaning, Range Hood, Refrigerator, Washer, Water Heater
Fireplace Y
Appliance Dishwasher, Dryer, Microwave, Oven - Self Cleaning, Range Hood, Refrigerator, Washer, Water Heater
Heat Source Natural Gas
Exterior
Exterior Feature Patio(s)
Parking Features Garage Door Opener
Garage Spaces 1.0
Utilities Available Cable TV
Water Access N
Roof Type Asphalt
Accessibility 32\"+ wide Doors
Porch Patio(s)
Attached Garage 1
Total Parking Spaces 1
Garage Y
Building
Story 1.5
Sewer Public Sewer
Water Public
Architectural Style Split Level
Level or Stories 1.5
Additional Building Above Grade, Below Grade
Structure Type Dry Wall
New Construction N
Schools
Middle Schools George Read
High Schools William Penn
School District Colonial
Others
Senior Community No
Tax ID 10-019.10-230
Ownership Fee Simple
SqFt Source Estimated
Horse Property N
Special Listing Condition Standard
Read Less
Want to know what your home might be worth? Contact us for a FREE valuation!

Our team is ready to help you sell your home for the highest possible price ASAP

Bought with Oliver S Millwood II • Empower Real Estate, LLC





