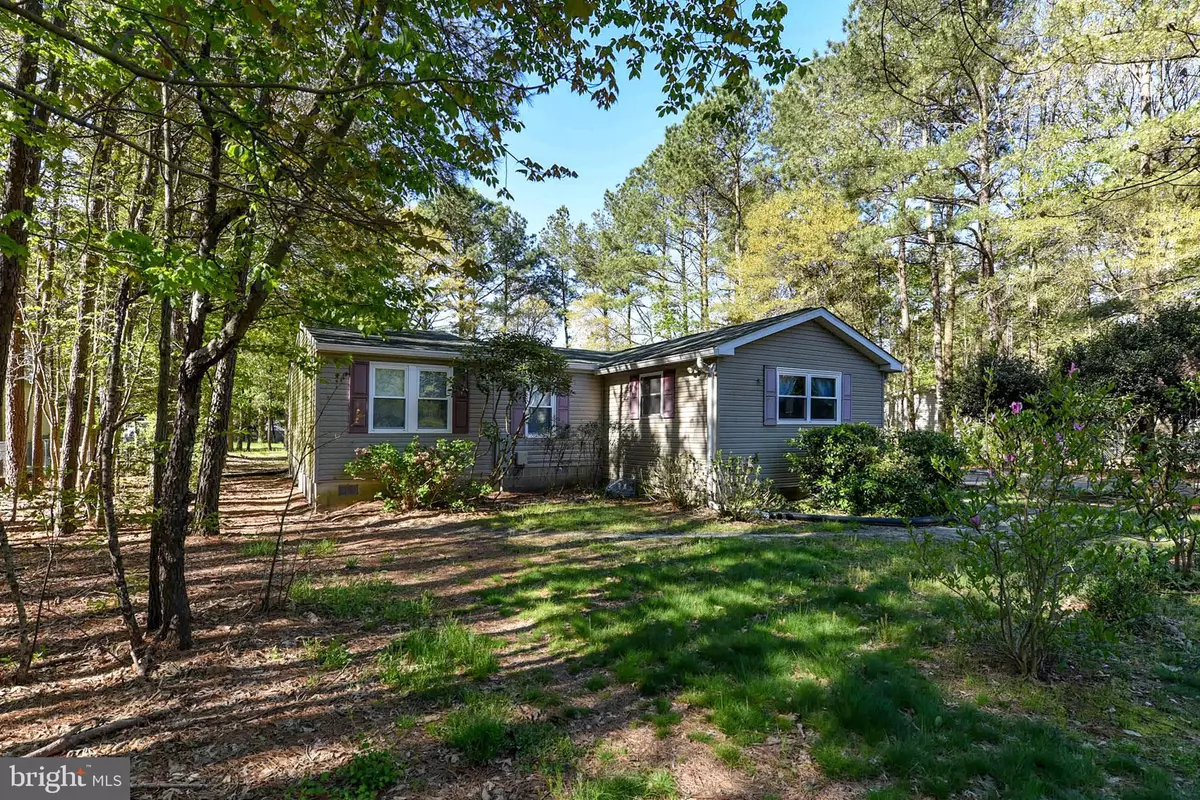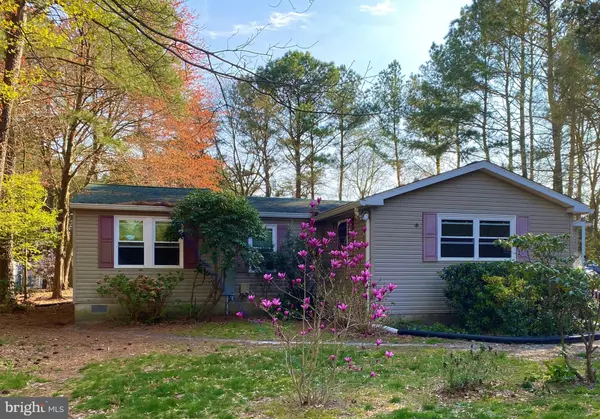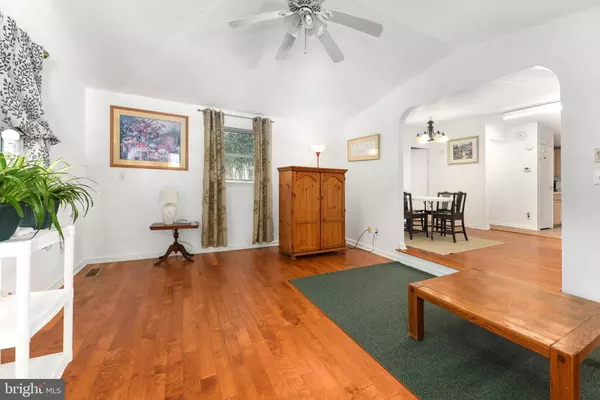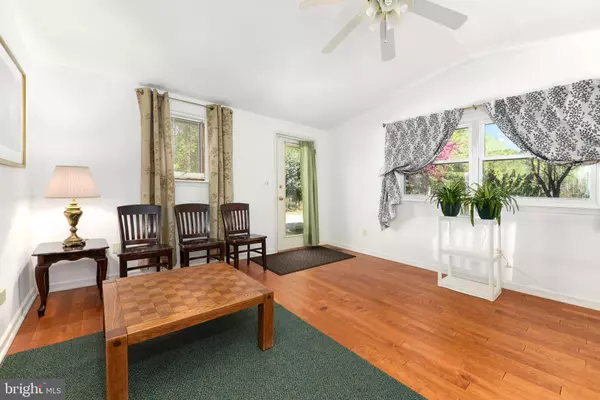$252,350
$239,900
5.2%For more information regarding the value of a property, please contact us for a free consultation.
28670 WOODCREST DR Harbeson, DE 19951
3 Beds
2 Baths
1,800 SqFt
Key Details
Sold Price $252,350
Property Type Manufactured Home
Sub Type Manufactured
Listing Status Sold
Purchase Type For Sale
Square Footage 1,800 sqft
Price per Sqft $140
Subdivision Wood Haven Farms
MLS Listing ID DESU180394
Sold Date 07/26/21
Style Class C,Ranch/Rambler
Bedrooms 3
Full Baths 2
HOA Fees $6/ann
HOA Y/N Y
Abv Grd Liv Area 1,800
Originating Board BRIGHT
Year Built 1995
Annual Tax Amount $498
Tax Year 2020
Lot Size 0.820 Acres
Acres 0.82
Lot Dimensions 120.00 x 300.00
Property Description
COZY HOME ON LARGE LOT LOCATED IN WOOD HAVEN FARMS. Your opportunity to own a 3+ bedroom, that offers an office and a den that could be used as a 4th & 5th bedroom. Freshly painted and cleaned. Beautiful flooring, appliances, heating system, water heater and roof are only a few years old. Outside features full fencing, 1 large garage style shed and an extra shed for additional storage all on over 3/4 acre. Must see! Schedule your appointment today.
Location
State DE
County Sussex
Area Indian River Hundred (31008)
Zoning GR
Rooms
Other Rooms Living Room, Dining Room, Primary Bedroom, Bedroom 2, Bedroom 3, Kitchen, Bedroom 1, Laundry, Office, Bathroom 2, Primary Bathroom
Main Level Bedrooms 3
Interior
Interior Features Dining Area, Entry Level Bedroom, Floor Plan - Traditional, Formal/Separate Dining Room, Primary Bath(s)
Hot Water Electric
Heating Heat Pump(s)
Cooling Central A/C
Flooring Vinyl, Laminated
Equipment Dishwasher, Dryer, Microwave, Oven/Range - Electric, Range Hood, Refrigerator, Washer, Water Heater
Furnishings Partially
Fireplace N
Window Features Screens
Appliance Dishwasher, Dryer, Microwave, Oven/Range - Electric, Range Hood, Refrigerator, Washer, Water Heater
Heat Source Electric
Laundry Main Floor
Exterior
Fence Chain Link, Fully
Utilities Available Cable TV Available, Electric Available, Phone Available
Water Access N
View Trees/Woods
Roof Type Shingle
Street Surface Paved
Accessibility Doors - Swing In
Garage N
Building
Lot Description Backs to Trees, Front Yard, Partly Wooded, Rear Yard, SideYard(s)
Story 1
Foundation Block
Sewer Low Pressure Pipe (LPP)
Water Well
Architectural Style Class C, Ranch/Rambler
Level or Stories 1
Additional Building Above Grade, Below Grade
New Construction N
Schools
School District Cape Henlopen
Others
Pets Allowed Y
Senior Community No
Tax ID 234-16.00-48.00
Ownership Fee Simple
SqFt Source Assessor
Security Features Security Gate,Smoke Detector
Acceptable Financing Cash, Conventional
Horse Property N
Listing Terms Cash, Conventional
Financing Cash,Conventional
Special Listing Condition Standard
Pets Allowed No Pet Restrictions
Read Less
Want to know what your home might be worth? Contact us for a FREE valuation!

Our team is ready to help you sell your home for the highest possible price ASAP

Bought with ROBIN PALUMBO THOMPSON • Berkshire Hathaway HomeServices PenFed Realty





