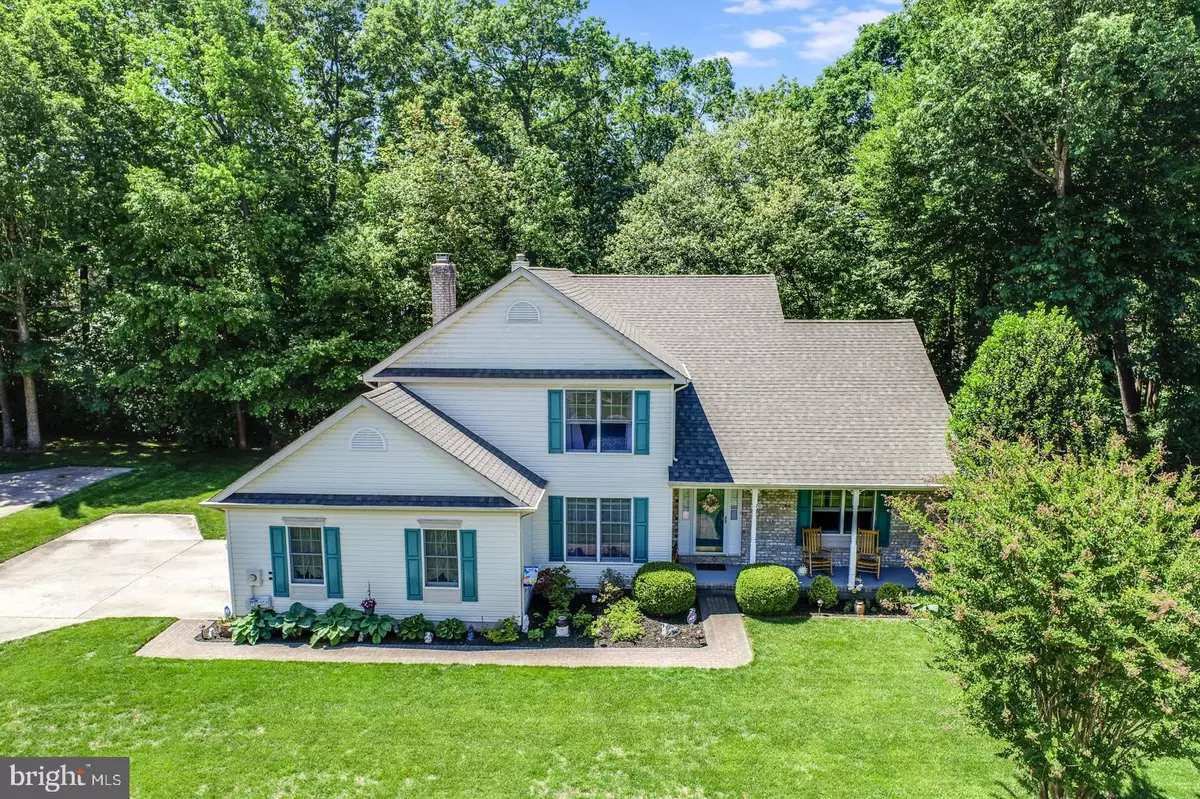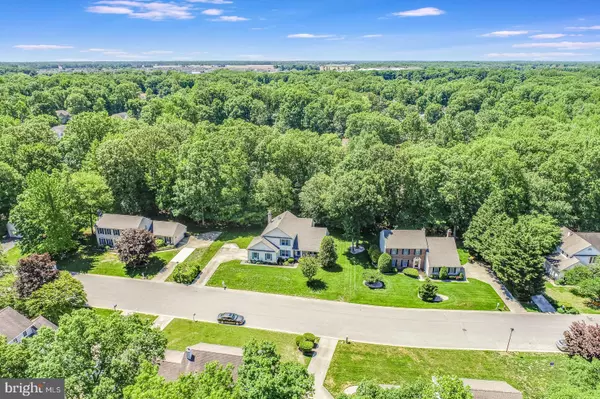$350,000
$339,900
3.0%For more information regarding the value of a property, please contact us for a free consultation.
110 SHINNECOCK RD Dover, DE 19904
3 Beds
3 Baths
2,543 SqFt
Key Details
Sold Price $350,000
Property Type Single Family Home
Sub Type Detached
Listing Status Sold
Purchase Type For Sale
Square Footage 2,543 sqft
Price per Sqft $137
Subdivision Fox Hall West
MLS Listing ID DEKT249056
Sold Date 07/28/21
Style Contemporary
Bedrooms 3
Full Baths 2
Half Baths 1
HOA Y/N N
Abv Grd Liv Area 2,543
Originating Board BRIGHT
Year Built 1992
Annual Tax Amount $3,031
Tax Year 2020
Lot Size 0.380 Acres
Acres 0.38
Lot Dimensions 110.00 x 150.00
Property Description
Welcome to 110 Shinnecock in the highly sought after neighborhood of Fox Hall West. This East facing gem offers over 2,300 square feet of living space. The covered front porch welcomes you home and is the perfect place to sit and watch the world go by. The first floor offers many living areas. The foyer opens to the office/den and sunken living room. The living room and dining room are under a cathedral ceiling and offer the perfect place for entertaining. The kitchen has plenty of cabinets for storage and countertop work space. The pantry offers extra food storage and the dining area is perfect for a casual meal. The kitchen is open to the family room where you can enjoy the gas fireplace and family time. The family room opens to the four season room which is surrounded by windows and a sliding glass door. The room has bamboo hard wood floors and a ceiling fan. The wrap around 16'x21' deck has maintenance free Trex deck planks, vinyl handrails and awesome views of the private backyard. The second floor has a large primary bedroom with a walk-in closet, 11 x 13 sitting room and private bathroom. The bathroom is large and has a soaking tub, double shower and a large vanity with cultured marble countertop and sink. Two additional bedrooms share a hallway bathroom. All bedrooms have ceiling fans and plush wall to wall carpet. The house has natural light streaming through it and incredible air flow when windows are open. 110 Shinnecock offers you the space you need to live the way you deserve.
Location
State DE
County Kent
Area Capital (30802)
Zoning R8
Direction East
Rooms
Other Rooms Living Room, Dining Room, Primary Bedroom, Sitting Room, Bedroom 2, Kitchen, Family Room, Foyer, Bedroom 1, Sun/Florida Room, Laundry, Office
Interior
Interior Features Breakfast Area, Carpet, Ceiling Fan(s), Combination Dining/Living, Combination Kitchen/Living, Dining Area, Family Room Off Kitchen, Floor Plan - Open, Pantry, Primary Bath(s), Soaking Tub, Stall Shower, Walk-in Closet(s), Wood Floors
Hot Water Natural Gas
Heating Forced Air
Cooling Central A/C
Fireplaces Number 1
Fireplaces Type Gas/Propane
Fireplace Y
Heat Source Natural Gas Available
Laundry Main Floor
Exterior
Exterior Feature Deck(s), Wrap Around
Parking Features Garage - Side Entry
Garage Spaces 5.0
Water Access N
View Trees/Woods
Accessibility None
Porch Deck(s), Wrap Around
Attached Garage 2
Total Parking Spaces 5
Garage Y
Building
Story 2
Sewer Public Sewer
Water Public
Architectural Style Contemporary
Level or Stories 2
Additional Building Above Grade, Below Grade
New Construction N
Schools
School District Capital
Others
Senior Community No
Tax ID ED-05-06717-03-2000-000
Ownership Fee Simple
SqFt Source Assessor
Acceptable Financing FHA, Cash, Conventional, VA
Listing Terms FHA, Cash, Conventional, VA
Financing FHA,Cash,Conventional,VA
Special Listing Condition Standard
Read Less
Want to know what your home might be worth? Contact us for a FREE valuation!

Our team is ready to help you sell your home for the highest possible price ASAP

Bought with Richard D Metz • RE/MAX Horizons





