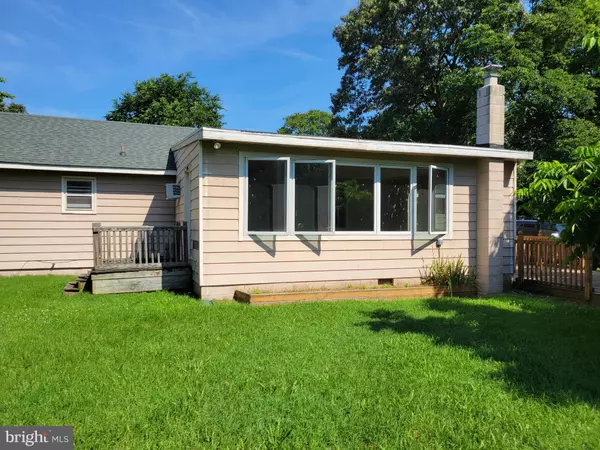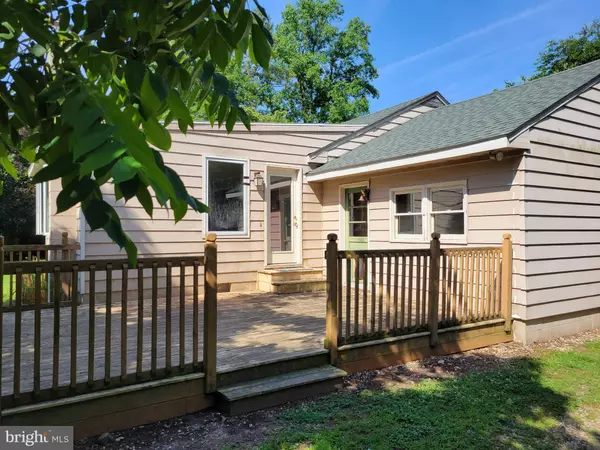$239,900
$239,900
For more information regarding the value of a property, please contact us for a free consultation.
10629 N UNION CHURCH RD Lincoln, DE 19960
3 Beds
1 Bath
1,382 SqFt
Key Details
Sold Price $239,900
Property Type Single Family Home
Sub Type Detached
Listing Status Sold
Purchase Type For Sale
Square Footage 1,382 sqft
Price per Sqft $173
Subdivision None Available
MLS Listing ID DESU2001628
Sold Date 07/30/21
Style Ranch/Rambler
Bedrooms 3
Full Baths 1
HOA Y/N N
Abv Grd Liv Area 1,382
Originating Board BRIGHT
Year Built 1965
Annual Tax Amount $1,117
Tax Year 2020
Lot Size 4.510 Acres
Acres 4.51
Lot Dimensions 209 x 1005
Property Description
Older home on 4.51 acres with 30 x 40 Barn with Electric and water, 1 horse stall and 4 pony or miniature stalls, Two large fenced areas for the horse or pets. The home consist of 2/3 bedrooms (one bedroom is a garage conversion that is 21 x 10, that could be considered a Breeze way type room) The Large Living, dining and other 2 bedrooms have beautiful hardwood floors. The living room, dining and Family room are all open together. The Kitchen has newer cabinets. The home does need a few things. Windows are the original and the home does not have central air. The roof is newer and the septic is an LPP. If you need acreage or want to sit back off the road than you may want to look at this home. It is currently set up for horses, ponies or goats. The long driveway has mature ornamental trees going up the driveway. . So We know that trees grow well on this property as everything looks very healthy. Kind of a project but, the potential is there. Cash or conventional please as the seller is not going to make repairs. Home is in good shape with a porch area with slate floor.
Location
State DE
County Sussex
Area Cedar Creek Hundred (31004)
Zoning AR-1
Direction Southwest
Rooms
Other Rooms Living Room, Dining Room, Primary Bedroom, Bedroom 2, Bedroom 3, Family Room
Main Level Bedrooms 3
Interior
Interior Features Attic, Attic/House Fan, Ceiling Fan(s), Combination Dining/Living, Dining Area, Floor Plan - Open, Floor Plan - Traditional, Tub Shower, Wood Floors
Hot Water Electric
Heating Baseboard - Electric
Cooling None
Equipment Dryer - Electric, Oven - Self Cleaning, Range Hood, Refrigerator, Washer
Furnishings No
Fireplace N
Window Features Wood Frame
Appliance Dryer - Electric, Oven - Self Cleaning, Range Hood, Refrigerator, Washer
Heat Source Electric
Laundry Has Laundry, Main Floor
Exterior
Exterior Feature Deck(s)
Garage Spaces 15.0
Fence Electric, Wire
Utilities Available Cable TV Available, Electric Available, Phone Available
Water Access N
View Panoramic, Pasture, Trees/Woods
Roof Type Architectural Shingle
Street Surface Paved
Accessibility None
Porch Deck(s)
Road Frontage City/County
Total Parking Spaces 15
Garage N
Building
Lot Description Front Yard, Rear Yard, SideYard(s), Secluded
Story 1
Foundation Block, Crawl Space
Sewer Low Pressure Pipe (LPP)
Water Well
Architectural Style Ranch/Rambler
Level or Stories 1
Additional Building Above Grade, Below Grade
Structure Type Dry Wall
New Construction N
Schools
Middle Schools Milford Central Academy
High Schools Milford
School District Milford
Others
Pets Allowed Y
Senior Community No
Tax ID 230-19.00-16.00
Ownership Fee Simple
SqFt Source Assessor
Acceptable Financing Cash, Conventional, Negotiable
Horse Property Y
Horse Feature Stable(s)
Listing Terms Cash, Conventional, Negotiable
Financing Cash,Conventional,Negotiable
Special Listing Condition Standard
Pets Allowed No Pet Restrictions
Read Less
Want to know what your home might be worth? Contact us for a FREE valuation!

Our team is ready to help you sell your home for the highest possible price ASAP

Bought with MYRA KAY K MITCHELL • The Watson Realty Group, LLC





