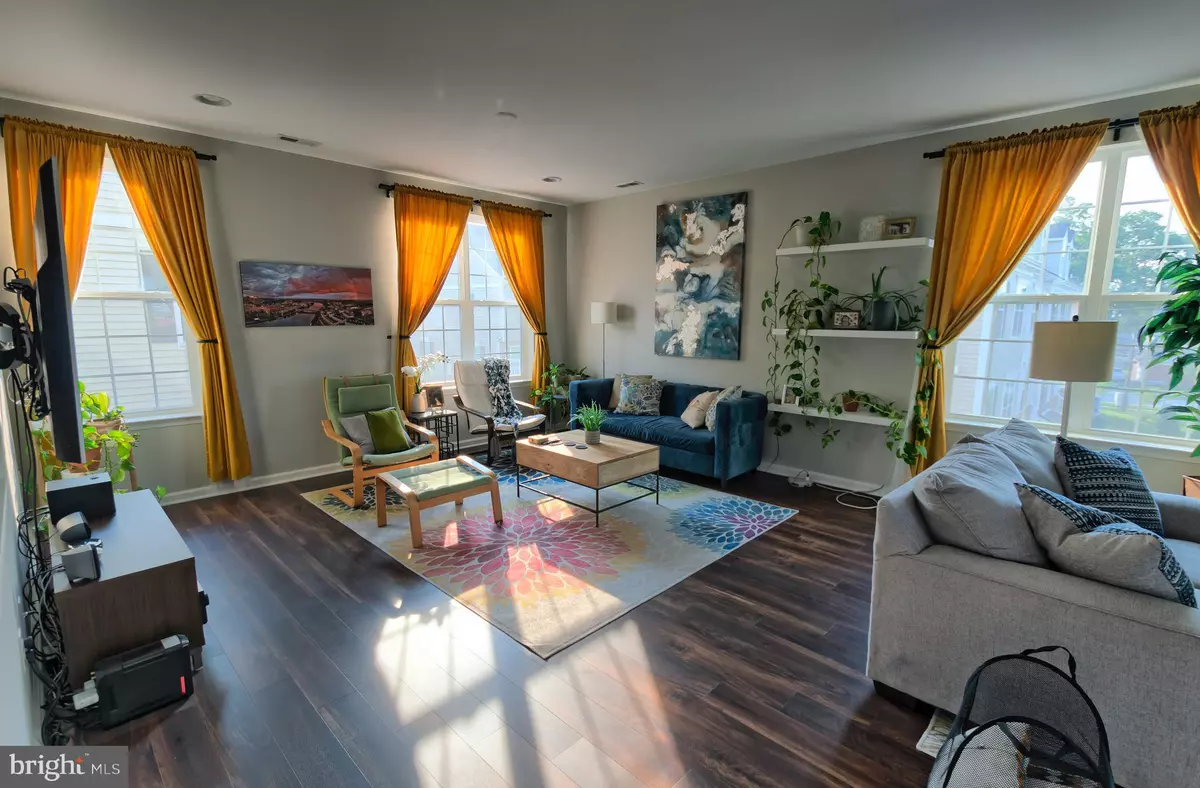$359,900
$359,900
For more information regarding the value of a property, please contact us for a free consultation.
3535 NAAMANS DR Claymont, DE 19703
3 Beds
3 Baths
2,225 SqFt
Key Details
Sold Price $359,900
Property Type Condo
Sub Type Condo/Co-op
Listing Status Sold
Purchase Type For Sale
Square Footage 2,225 sqft
Price per Sqft $161
Subdivision Darley Green
MLS Listing ID DENC2002154
Sold Date 08/26/21
Style Unit/Flat
Bedrooms 3
Full Baths 2
Half Baths 1
Condo Fees $93/mo
HOA Fees $43/mo
HOA Y/N Y
Abv Grd Liv Area 2,225
Originating Board BRIGHT
Year Built 2019
Annual Tax Amount $2,894
Tax Year 2020
Lot Dimensions 0.00 x 0.00
Property Description
No need to wait for new construction! This spacious 2 year old Chesterfield model by Montchanin Builders is available now. The garage allows for convenient access to the first floor. The main level has beautiful hardwood floors throughout, and an open floor plan with oversized windows for plenty of natural lighting. The tall 42'' kitchen cabinets allow for plenty of cabinet space. Grab a quick bite to eat at the long snack bar or dine with family and friends in the spacious dining area. Upstairs, you'll find 3 generously sized bedrooms. The main bedroom features walk-in closets, a luxury full bathroom with a large tub, separate shower stall and double sink vanity. The rear balcony is perfect for relaxing and enjoying the scenic views. Darley Green is a growing community that includes a public library and shops. It's a short walk to the Claymont train station and easy access to major roadways and highways. Be sure to schedule a tour today!
Location
State DE
County New Castle
Area Brandywine (30901)
Zoning HT
Interior
Interior Features Carpet, Crown Moldings, Dining Area, Floor Plan - Open, Kitchen - Island, Primary Bath(s), Recessed Lighting, Walk-in Closet(s), Wood Floors
Hot Water Natural Gas
Heating Forced Air
Cooling Central A/C
Equipment Built-In Microwave, Dishwasher, Disposal, Refrigerator, Water Heater, Stove
Fireplace N
Appliance Built-In Microwave, Dishwasher, Disposal, Refrigerator, Water Heater, Stove
Heat Source Natural Gas
Exterior
Parking Features Inside Access
Garage Spaces 2.0
Amenities Available Common Grounds
Water Access N
Accessibility None
Attached Garage 1
Total Parking Spaces 2
Garage Y
Building
Story 4
Sewer Public Sewer
Water Public
Architectural Style Unit/Flat
Level or Stories 4
Additional Building Above Grade, Below Grade
New Construction N
Schools
School District Brandywine
Others
Pets Allowed N
HOA Fee Include Lawn Maintenance,Snow Removal,All Ground Fee
Senior Community No
Tax ID 06-071.00-461.C.JU17
Ownership Condominium
Acceptable Financing Conventional, FHA, VA
Listing Terms Conventional, FHA, VA
Financing Conventional,FHA,VA
Special Listing Condition Standard
Read Less
Want to know what your home might be worth? Contact us for a FREE valuation!

Our team is ready to help you sell your home for the highest possible price ASAP

Bought with Patricia D Wolf • Tesla Realty Group, LLC





